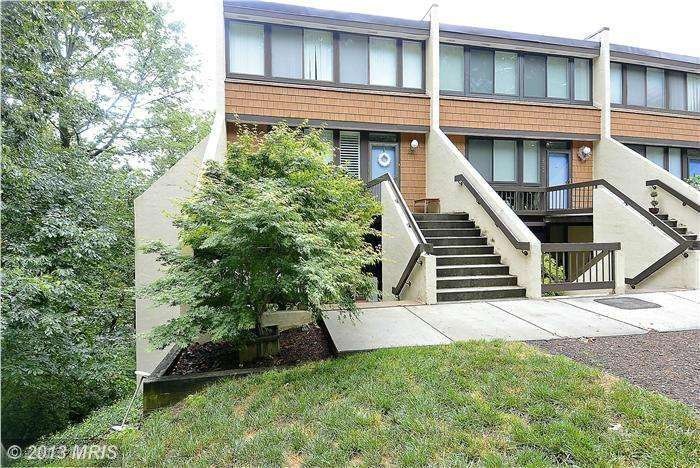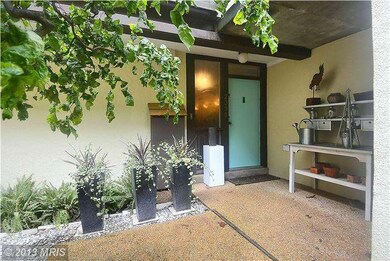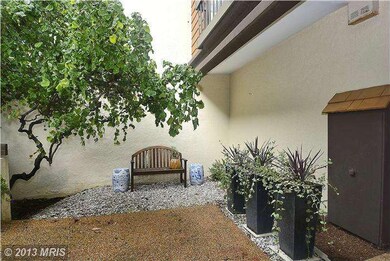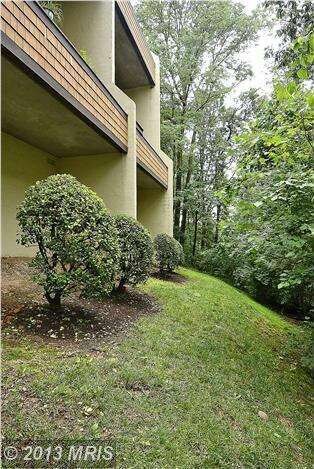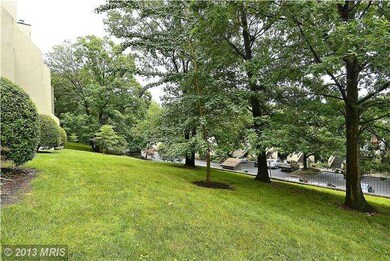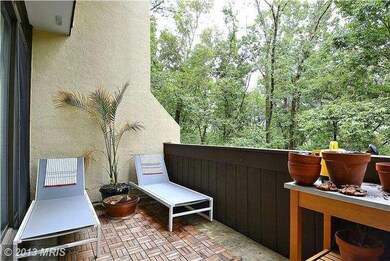
2330 S Quincy St Unit 1 Arlington, VA 22204
Green Valley NeighborhoodHighlights
- Private Pool
- Gourmet Kitchen
- Open Floorplan
- Gunston Middle School Rated A-
- View of Trees or Woods
- 5-minute walk to Fort Barnard Park
About This Home
As of June 2025PRICE IMPROVEMENT! 2 Level Condo beautifully updated top to bottom! Professionally designed gourmet kitchen with granite, stainless steel appliances, center island, hardwood floors. Owners suite w/luxury stone/tile bath, WIC & private wooded views. Second master w/ensuite bath & WIC. Huge balcony, 2 storage closets. Perfect location, convenient to the great shopping & restaurants! Gorgeous!
Last Buyer's Agent
Manuel Churion
RE/MAX Allegiance
Townhouse Details
Home Type
- Townhome
Est. Annual Taxes
- $3,804
Year Built
- Built in 1976
Lot Details
- 1 Common Wall
- West Facing Home
- Property is in very good condition
HOA Fees
- $466 Monthly HOA Fees
Home Design
- Contemporary Architecture
- Shake Siding
- Stone Siding
- Stucco
Interior Spaces
- 1,546 Sq Ft Home
- Property has 1 Level
- Open Floorplan
- Fireplace Mantel
- Living Room
- Dining Room
- Wood Flooring
- Views of Woods
Kitchen
- Gourmet Kitchen
- <<builtInOvenToken>>
- Cooktop<<rangeHoodToken>>
- <<microwave>>
- Ice Maker
- Dishwasher
- Kitchen Island
- Upgraded Countertops
- Disposal
Bedrooms and Bathrooms
- 2 Bedrooms
- En-Suite Primary Bedroom
- En-Suite Bathroom
- 2.5 Bathrooms
Laundry
- Laundry Room
- Dryer
- Washer
Parking
- Off-Street Parking
- Unassigned Parking
Pool
- Private Pool
Utilities
- Central Air
- Heat Pump System
- Vented Exhaust Fan
- Electric Water Heater
- Cable TV Available
Listing and Financial Details
- Assessor Parcel Number 31-017-135
Community Details
Overview
- Association fees include common area maintenance, lawn maintenance, management, insurance, pool(s), reserve funds, sewer, snow removal, trash, water
- Large End Unit
- Concord Mews Community
Amenities
- Common Area
Recreation
- Community Pool
Pet Policy
- Pets Allowed
Ownership History
Purchase Details
Home Financials for this Owner
Home Financials are based on the most recent Mortgage that was taken out on this home.Purchase Details
Home Financials for this Owner
Home Financials are based on the most recent Mortgage that was taken out on this home.Purchase Details
Purchase Details
Home Financials for this Owner
Home Financials are based on the most recent Mortgage that was taken out on this home.Purchase Details
Home Financials for this Owner
Home Financials are based on the most recent Mortgage that was taken out on this home.Purchase Details
Home Financials for this Owner
Home Financials are based on the most recent Mortgage that was taken out on this home.Purchase Details
Similar Homes in the area
Home Values in the Area
Average Home Value in this Area
Purchase History
| Date | Type | Sale Price | Title Company |
|---|---|---|---|
| Deed | $589,900 | None Listed On Document | |
| Warranty Deed | $620,000 | First American Title | |
| Deed | -- | None Available | |
| Warranty Deed | $500,000 | Mbh Settlement Group Lc | |
| Warranty Deed | $506,000 | -- | |
| Warranty Deed | $459,900 | -- | |
| Deed | -- | -- |
Mortgage History
| Date | Status | Loan Amount | Loan Type |
|---|---|---|---|
| Open | $353,940 | New Conventional | |
| Previous Owner | $570,000 | New Conventional | |
| Previous Owner | $399,960 | New Conventional | |
| Previous Owner | $500,000 | New Conventional | |
| Previous Owner | $367,920 | New Conventional | |
| Previous Owner | $100,000 | Credit Line Revolving |
Property History
| Date | Event | Price | Change | Sq Ft Price |
|---|---|---|---|---|
| 06/30/2025 06/30/25 | Sold | $589,900 | 0.0% | $382 / Sq Ft |
| 05/25/2025 05/25/25 | Pending | -- | -- | -- |
| 05/10/2025 05/10/25 | For Sale | $589,900 | -4.9% | $382 / Sq Ft |
| 07/19/2024 07/19/24 | Sold | $620,000 | +4.2% | $401 / Sq Ft |
| 06/20/2024 06/20/24 | For Sale | $595,000 | +19.0% | $385 / Sq Ft |
| 08/05/2016 08/05/16 | Sold | $500,000 | -4.8% | $323 / Sq Ft |
| 06/20/2016 06/20/16 | Pending | -- | -- | -- |
| 06/06/2016 06/06/16 | For Sale | $525,000 | +3.8% | $340 / Sq Ft |
| 02/27/2015 02/27/15 | Sold | $506,000 | 0.0% | $327 / Sq Ft |
| 02/04/2015 02/04/15 | Pending | -- | -- | -- |
| 02/03/2015 02/03/15 | Off Market | $506,000 | -- | -- |
| 01/26/2015 01/26/15 | For Sale | $499,900 | +8.7% | $323 / Sq Ft |
| 08/16/2013 08/16/13 | Sold | $459,900 | 0.0% | $297 / Sq Ft |
| 07/09/2013 07/09/13 | Pending | -- | -- | -- |
| 07/02/2013 07/02/13 | For Sale | $459,900 | -- | $297 / Sq Ft |
Tax History Compared to Growth
Tax History
| Year | Tax Paid | Tax Assessment Tax Assessment Total Assessment is a certain percentage of the fair market value that is determined by local assessors to be the total taxable value of land and additions on the property. | Land | Improvement |
|---|---|---|---|---|
| 2025 | $6,269 | $606,900 | $119,000 | $487,900 |
| 2024 | $5,811 | $562,500 | $119,000 | $443,500 |
| 2023 | $5,379 | $522,200 | $119,000 | $403,200 |
| 2022 | $5,219 | $506,700 | $119,000 | $387,700 |
| 2021 | $5,028 | $488,200 | $119,000 | $369,200 |
| 2020 | $4,828 | $470,600 | $61,800 | $408,800 |
| 2019 | $4,787 | $466,600 | $61,800 | $404,800 |
| 2018 | $4,735 | $470,700 | $61,800 | $408,900 |
| 2017 | $4,539 | $451,200 | $61,800 | $389,400 |
| 2016 | $4,433 | $447,300 | $61,800 | $385,500 |
| 2015 | $4,308 | $432,500 | $61,800 | $370,700 |
| 2014 | $4,165 | $418,200 | $61,800 | $356,400 |
Agents Affiliated with this Home
-
Patrick Carosi

Seller's Agent in 2025
Patrick Carosi
Samson Properties
(703) 408-5709
1 in this area
23 Total Sales
-
Norma Stratton

Buyer's Agent in 2025
Norma Stratton
Long & Foster
(703) 966-0756
1 in this area
23 Total Sales
-
Eli Tucker

Seller's Agent in 2024
Eli Tucker
Real Living at Home
(703) 539-2529
5 in this area
258 Total Sales
-
Tonya Nelson

Seller Co-Listing Agent in 2024
Tonya Nelson
Real Living at Home
(703) 975-1570
1 in this area
69 Total Sales
-
Daniela Pardo

Buyer's Agent in 2024
Daniela Pardo
TTR Sotheby's International Realty
(703) 507-6653
1 in this area
27 Total Sales
-
M
Seller's Agent in 2016
Melinda Jakab
Samson Properties
Map
Source: Bright MLS
MLS Number: 1001581965
APN: 31-017-135
- 2222 S Quincy St Unit 1
- 2428 S Oxford St
- 2146 S Oakland St
- 4083 S Four Mile Run Dr Unit 402
- 2005 S Quincy St
- 2026 S Oakland St
- 3617 S Four Mile Run Dr
- 2100 S Nelson St
- 4524 28th Rd S Unit D
- 4079 S Four Mile Run Dr Unit 403
- 4117 S Four Mile Run Dr Unit A
- 2660 S Kenmore Ct
- 4119 S Four Mile Run Dr Unit 402
- 4163 S Four Mile Run Dr Unit 401
- 2408 A S Walter Reed Dr S Unit 1
- 4165 S Four Mile Run Dr Unit 203
- 2921 F S Woodley St
- 2519 S Kenmore Ct
- 2613 S Kenmore Ct
- 2505 S Walter Reed Dr Unit A
