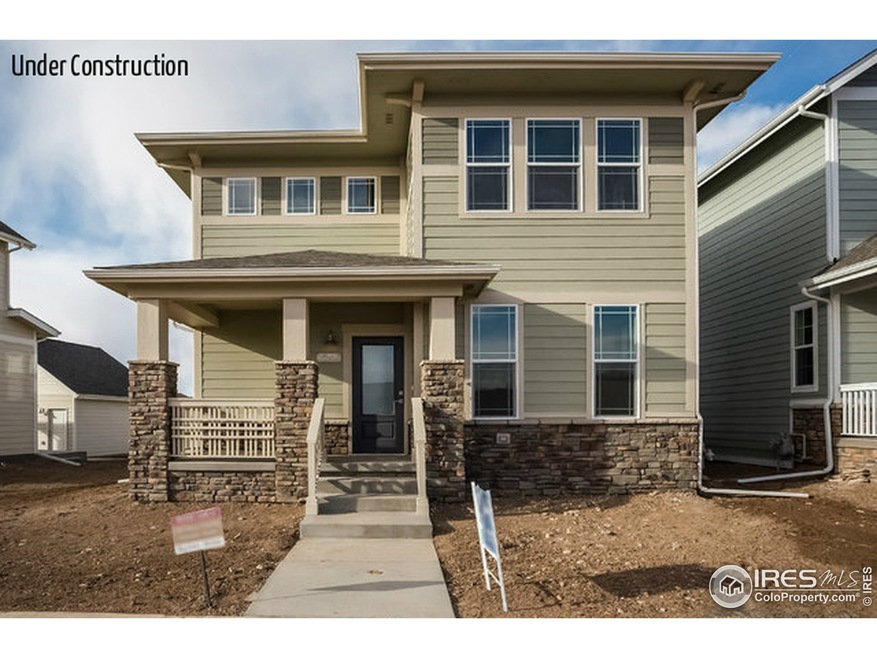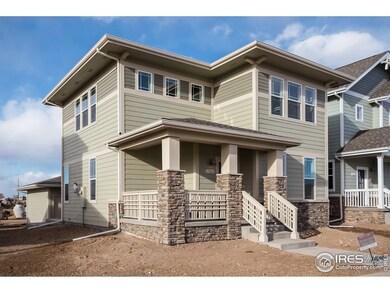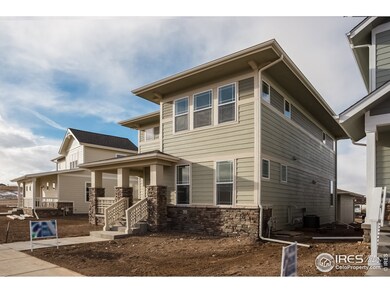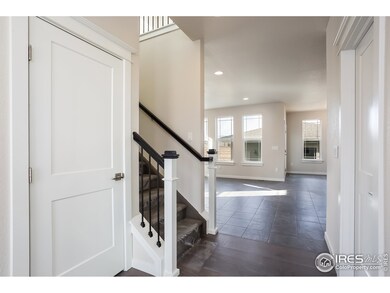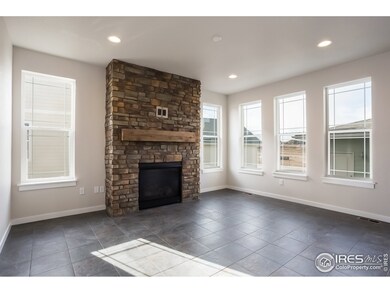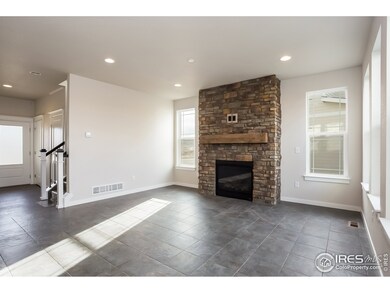
2332 Nancy Gray Ave Fort Collins, CO 80525
Bucking Horse NeighborhoodHighlights
- Under Construction
- Open Floorplan
- Community Pool
- Riffenburgh Elementary School Rated A-
- Wood Flooring
- Home Office
About This Home
As of February 2025The Palomino is a 3BD, 3BA 3 car garage w/full basement & has combined stunning architecture w/thoughtful floor plan to accommodate any living situation. Choose from 7 floorplans & 21 styles to fit your needs. These homes will fulfill your taste for design & comfort you as they welcome you home to the award winning Bucking Horse Subdivision. Here you can dine & shop at Artisan Village. Spend time at Jr Olympic-size pool or enjoy extensive trail system, parks & community gardens.
Co-Listed By
Andrea Schaefer and Berin Wachsmann
Group Mulberry
Home Details
Home Type
- Single Family
Est. Annual Taxes
- $1,288
Year Built
- Built in 2017 | Under Construction
Lot Details
- 5,398 Sq Ft Lot
- South Facing Home
- Southern Exposure
HOA Fees
- $80 Monthly HOA Fees
Parking
- 3 Car Attached Garage
- Alley Access
- Garage Door Opener
Home Design
- Wood Frame Construction
- Composition Roof
- Composition Shingle
Interior Spaces
- 2,744 Sq Ft Home
- 2-Story Property
- Open Floorplan
- Double Pane Windows
- Dining Room
- Home Office
- Unfinished Basement
- Basement Fills Entire Space Under The House
- Laundry on upper level
Kitchen
- Electric Oven or Range
- Microwave
- Dishwasher
- Kitchen Island
- Disposal
Flooring
- Wood
- Carpet
Bedrooms and Bathrooms
- 3 Bedrooms
- Primary Bathroom is a Full Bathroom
Eco-Friendly Details
- Energy-Efficient HVAC
- Energy-Efficient Thermostat
Outdoor Features
- Patio
- Exterior Lighting
Schools
- Riffenburgh Elementary School
- Lesher Middle School
- Ft Collins High School
Utilities
- Forced Air Heating and Cooling System
- High Speed Internet
- Satellite Dish
- Cable TV Available
Listing and Financial Details
- Assessor Parcel Number R1653039
Community Details
Overview
- Association fees include common amenities, management, utilities
- Built by Bellisimo, Inc
- Bucking Horse Subdivision
Recreation
- Community Playground
- Community Pool
- Park
Similar Homes in Fort Collins, CO
Home Values in the Area
Average Home Value in this Area
Property History
| Date | Event | Price | Change | Sq Ft Price |
|---|---|---|---|---|
| 02/13/2025 02/13/25 | Sold | $760,000 | 0.0% | $275 / Sq Ft |
| 01/09/2025 01/09/25 | For Sale | $760,000 | +26.5% | $275 / Sq Ft |
| 06/07/2021 06/07/21 | Off Market | $601,000 | -- | -- |
| 07/31/2019 07/31/19 | Sold | $601,000 | +0.2% | $215 / Sq Ft |
| 06/17/2019 06/17/19 | For Sale | $600,000 | +17.2% | $215 / Sq Ft |
| 02/07/2019 02/07/19 | Off Market | $511,777 | -- | -- |
| 11/09/2017 11/09/17 | Sold | $511,777 | +6.7% | $187 / Sq Ft |
| 10/10/2017 10/10/17 | Pending | -- | -- | -- |
| 02/28/2017 02/28/17 | For Sale | $479,500 | -- | $175 / Sq Ft |
Tax History Compared to Growth
Agents Affiliated with this Home
-
R
Seller's Agent in 2025
Ryan James
8z Real Estate
-
E
Buyer's Agent in 2025
Emily Jones
Group Harmony
-
K
Seller's Agent in 2019
Kelly McBartlett
Compass - Boulder
-
C
Buyer's Agent in 2019
Coy Wylie
Home Love Colorado
-
J
Seller's Agent in 2017
Jason Billings
Group Mulberry
-
A
Seller Co-Listing Agent in 2017
Andrea Schaefer and Berin Wachsmann
Group Mulberry
Map
Source: IRES MLS
MLS Number: 812404
- 2138 Blue Yonder Way
- 2110 Nancy Gray Ave
- 2135 Scarecrow Rd
- 2107 Sandbur Dr
- 2133 Katahdin Dr
- 2009 Kerry Hill Dr
- 1968 Blue Yonder Way
- 2315 Haymeadow Way
- 2107 Blackbird Dr
- 2450 Windrow Dr Unit E104
- 2450 Windrow Dr Unit E106
- 2450 Windrow Dr Unit E203
- 2133 Krisron Rd Unit D-103
- 2133 Krisron Rd Unit A-202
- 2621 Rigden Pkwy Unit 2
- 2621 Rigden Pkwy Unit H5
- 2608 Kansas Dr Unit 119
- 2608 Kansas Dr Unit B-108
- 2241 Limon Dr Unit 204
- 2750 Illinois Dr Unit 102
