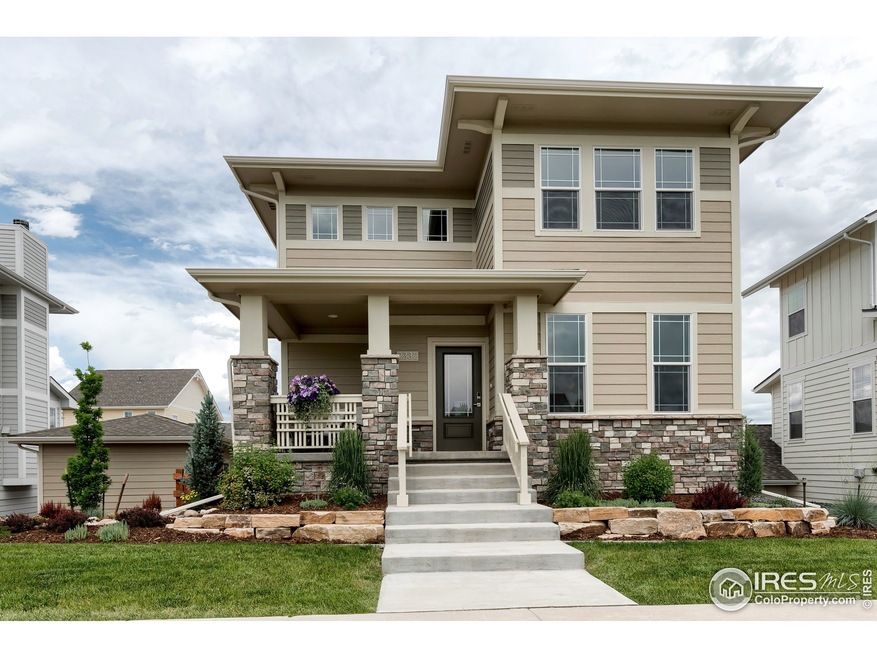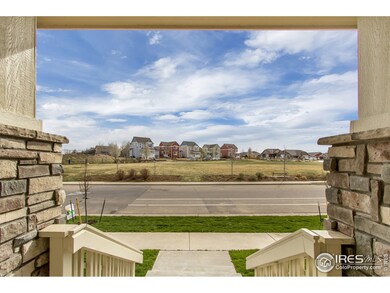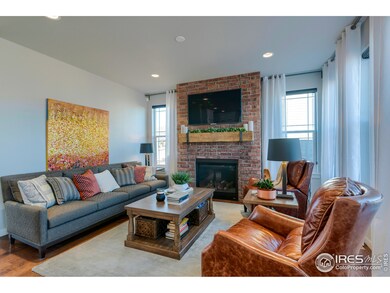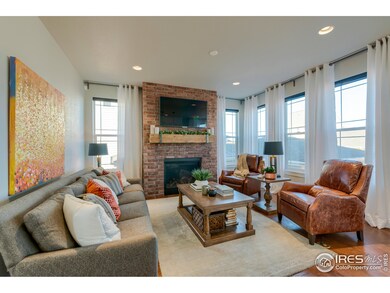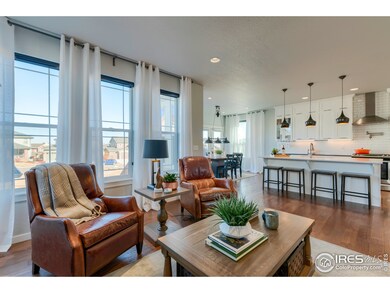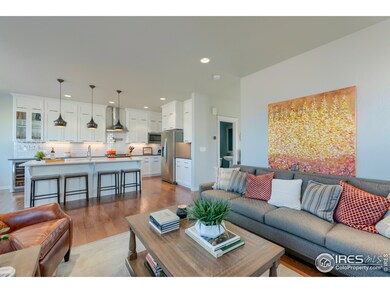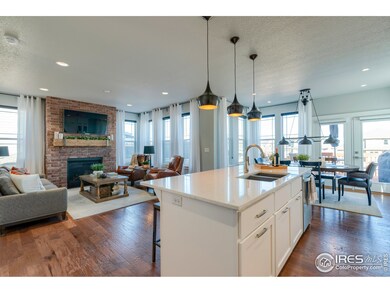
2332 Nancy Gray Ave Fort Collins, CO 80525
Bucking Horse NeighborhoodHighlights
- Spa
- City View
- Deck
- Riffenburgh Elementary School Rated A-
- Open Floorplan
- Property is near a park
About This Home
As of February 2025This midtown stunner packs a lot of bang for the buck:wood floors & classic brick fireplace welcome you to this recently finished home. Large kit has dark soapstone & marble-quartz counters, wine fridge, pot filler & gas range. Don't miss the master suite's rain shower head & hex tile. Through the walkout basement is the oversized 3 car garage, paver patio w/ bistro lights & lush, low water professional landscaping ($40k worth). Across from the pool & park, blocks to Bindle & the Farmhouse.
Home Details
Home Type
- Single Family
Est. Annual Taxes
- $3,423
Year Built
- Built in 2017
Lot Details
- 5,398 Sq Ft Lot
- Southwest Facing Home
- Wood Fence
- Sloped Lot
- Sprinkler System
HOA Fees
- $80 Monthly HOA Fees
Parking
- 3 Car Attached Garage
- Alley Access
- Tandem Parking
Property Views
- City
- Mountain
Home Design
- Brick Veneer
- Wood Frame Construction
- Composition Roof
- Composition Shingle
Interior Spaces
- 1,848 Sq Ft Home
- 2-Story Property
- Open Floorplan
- Bar Fridge
- Gas Fireplace
- Double Pane Windows
- Window Treatments
- Living Room with Fireplace
- Dining Room
- Home Office
- Unfinished Basement
- Basement Fills Entire Space Under The House
Kitchen
- Gas Oven or Range
- Microwave
- Dishwasher
Flooring
- Wood
- Painted or Stained Flooring
- Carpet
Bedrooms and Bathrooms
- 3 Bedrooms
- Primary Bathroom is a Full Bathroom
Laundry
- Laundry on upper level
- Washer and Dryer Hookup
Outdoor Features
- Spa
- Deck
- Exterior Lighting
- Outdoor Storage
Schools
- Riffenburgh Elementary School
- Lesher Middle School
- Ft Collins High School
Additional Features
- Energy-Efficient HVAC
- Property is near a park
- Forced Air Heating and Cooling System
Listing and Financial Details
- Assessor Parcel Number R1653039
Community Details
Overview
- Association fees include common amenities, trash, management
- Built by Bellisimo
- Bucking Horse Subdivision
Recreation
- Community Playground
- Community Pool
- Park
Similar Homes in Fort Collins, CO
Home Values in the Area
Average Home Value in this Area
Property History
| Date | Event | Price | Change | Sq Ft Price |
|---|---|---|---|---|
| 02/13/2025 02/13/25 | Sold | $760,000 | 0.0% | $410 / Sq Ft |
| 01/09/2025 01/09/25 | For Sale | $760,000 | +26.5% | $410 / Sq Ft |
| 06/07/2021 06/07/21 | Off Market | $601,000 | -- | -- |
| 07/31/2019 07/31/19 | Sold | $601,000 | +0.2% | $325 / Sq Ft |
| 06/17/2019 06/17/19 | For Sale | $600,000 | +17.2% | $325 / Sq Ft |
| 02/07/2019 02/07/19 | Off Market | $511,777 | -- | -- |
| 11/09/2017 11/09/17 | Sold | $511,777 | +6.7% | $282 / Sq Ft |
| 10/10/2017 10/10/17 | Pending | -- | -- | -- |
| 02/28/2017 02/28/17 | For Sale | $479,500 | -- | $264 / Sq Ft |
Tax History Compared to Growth
Agents Affiliated with this Home
-
Ryan James

Seller's Agent in 2025
Ryan James
8z Real Estate
(970) 690-0975
1 in this area
31 Total Sales
-
Emily Jones

Buyer's Agent in 2025
Emily Jones
Group Harmony
(970) 948-1008
6 in this area
169 Total Sales
-
Kelly McBartlett

Seller's Agent in 2019
Kelly McBartlett
Compass - Boulder
(970) 541-0571
2 in this area
231 Total Sales
-
Coy Wylie

Buyer's Agent in 2019
Coy Wylie
Home Love Colorado
(970) 699-9075
1 in this area
72 Total Sales
-
Jason Billings

Seller's Agent in 2017
Jason Billings
Group Mulberry
(970) 581-6444
41 Total Sales
-
A
Seller Co-Listing Agent in 2017
Andrea Schaefer and Berin Wachsmann
Group Mulberry
Map
Source: IRES MLS
MLS Number: 885186
- 2138 Blue Yonder Way
- 2150 Blue Yonder Way
- 2133 Cocklebur Ln
- 2214 Sandbur Dr
- 2244 Trestle Rd
- 2231 Trestle Rd
- 2315 Haymeadow Way
- 2107 Blackbird Dr
- 2450 Windrow Dr Unit E203
- 2133 Krisron Rd Unit A-202
- 2133 Krisron Rd Unit D-103
- 2133 Krisron Rd Unit B-204
- 2621 Rigden Pkwy Unit 2
- 2621 Rigden Pkwy Unit H5
- 2608 Kansas Dr Unit B-108
- 2608 Kansas Dr Unit 121
- 2715 Iowa Dr Unit 103
- 2751 Iowa Dr Unit 205
- 2751 Iowa Dr Unit 305
- 2751 Iowa Dr Unit 203
