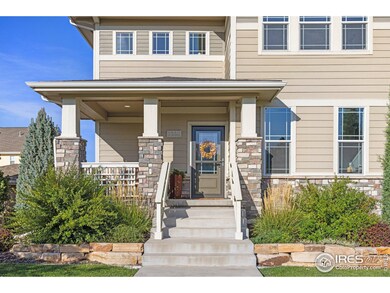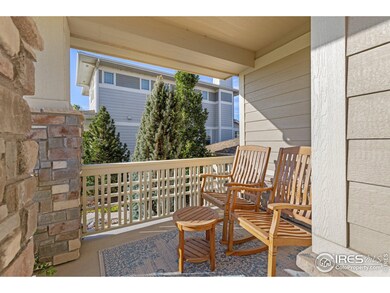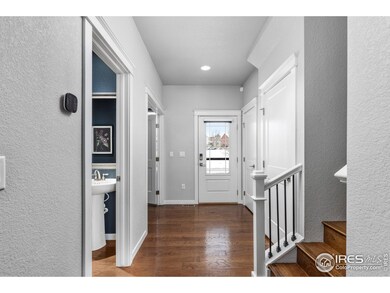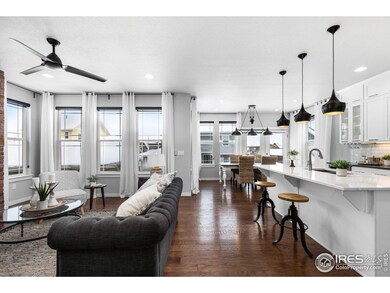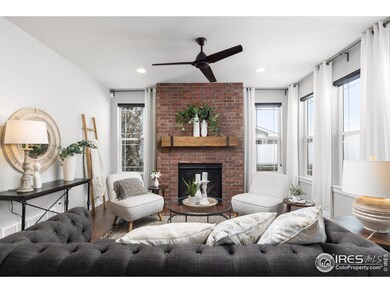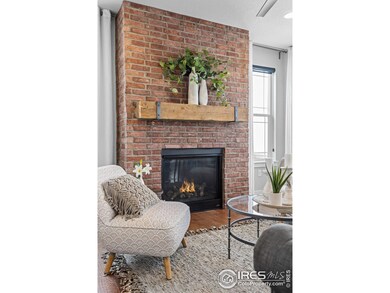
2332 Nancy Gray Ave Fort Collins, CO 80525
Bucking Horse NeighborhoodHighlights
- Spa
- City View
- Deck
- Riffenburgh Elementary School Rated A-
- Open Floorplan
- Property is near a park
About This Home
As of February 2025Welcome to this thoughtfully designed home, offering modern amenities and undeniable charm in the heart of Midtown Fort Collins! Upon entering, you'll be greeted by warm engineered-wood floors and a classic brick fireplace, an inviting ambiance perfect for relaxation or entertaining. A bright and sunny study overlooks the verdant greenspace, providing a serene space to work or unwind. The spacious kitchen is a chef's dream, boasting soapstone and quartz countertops, a gas range with a pot filler, under-cabinet lighting, modern appliances, and a wine fridge for added convenience. Upstairs, the generously sized primary suite features a walk-in closet, dual sinks, and a luxurious rain-flowing shower. Two additional bedrooms, a full bathroom, and a convenient laundry room complete the second level. Natural light abounds throughout. Step out back to a lush paver-stone patio-a hidden oasis with ambient lighting, professional landscaping, and a cozy outdoor fireplace. Ample storage options abound with a finished 3-car garage with epoxy-coated floors and an unfinished walkout basement, ready for your personal touch. The roof, replaced in 2019, is equipped with durable Class IV shingles for added peace of mind. Located directly across the street from the community park and pool, this home is just a short stroll to the coffee shops, brewery, ice cream parlor, and restaurants of Jessup Farm.
Home Details
Home Type
- Single Family
Est. Annual Taxes
- $4,200
Year Built
- Built in 2017
Lot Details
- 5,398 Sq Ft Lot
- Property fronts an alley
- Southern Exposure
- Southwest Facing Home
- Wood Fence
- Sprinkler System
HOA Fees
- $95 Monthly HOA Fees
Parking
- 3 Car Detached Garage
- Tandem Parking
- Garage Door Opener
Home Design
- Brick Veneer
- Wood Frame Construction
- Composition Roof
- Composition Shingle
Interior Spaces
- 2,766 Sq Ft Home
- 2-Story Property
- Open Floorplan
- Bar Fridge
- Ceiling Fan
- Gas Fireplace
- Double Pane Windows
- Window Treatments
- Living Room with Fireplace
- Dining Room
- Home Office
- City Views
Kitchen
- Gas Oven or Range
- Microwave
- Dishwasher
- Kitchen Island
Flooring
- Wood
- Painted or Stained Flooring
Bedrooms and Bathrooms
- 3 Bedrooms
- Walk-In Closet
Laundry
- Laundry on upper level
- Dryer
- Washer
Unfinished Basement
- Walk-Out Basement
- Basement Fills Entire Space Under The House
- Sump Pump
- Natural lighting in basement
Outdoor Features
- Spa
- Deck
- Patio
- Exterior Lighting
Schools
- Riffenburgh Elementary School
- Lesher Middle School
- Ft Collins High School
Utilities
- Forced Air Heating and Cooling System
- High Speed Internet
- Cable TV Available
Additional Features
- Energy-Efficient HVAC
- Property is near a park
Listing and Financial Details
- Assessor Parcel Number R0653039
Community Details
Overview
- Association fees include common amenities, management
- Built by Bellisimo
- Bucking Horse Subdivision
Recreation
- Community Playground
- Community Pool
- Park
Similar Homes in Fort Collins, CO
Home Values in the Area
Average Home Value in this Area
Property History
| Date | Event | Price | Change | Sq Ft Price |
|---|---|---|---|---|
| 02/13/2025 02/13/25 | Sold | $760,000 | 0.0% | $275 / Sq Ft |
| 01/09/2025 01/09/25 | For Sale | $760,000 | +26.5% | $275 / Sq Ft |
| 06/07/2021 06/07/21 | Off Market | $601,000 | -- | -- |
| 07/31/2019 07/31/19 | Sold | $601,000 | +0.2% | $215 / Sq Ft |
| 06/17/2019 06/17/19 | For Sale | $600,000 | +17.2% | $215 / Sq Ft |
| 02/07/2019 02/07/19 | Off Market | $511,777 | -- | -- |
| 11/09/2017 11/09/17 | Sold | $511,777 | +6.7% | $187 / Sq Ft |
| 10/10/2017 10/10/17 | Pending | -- | -- | -- |
| 02/28/2017 02/28/17 | For Sale | $479,500 | -- | $175 / Sq Ft |
Tax History Compared to Growth
Agents Affiliated with this Home
-
R
Seller's Agent in 2025
Ryan James
8z Real Estate
-
E
Buyer's Agent in 2025
Emily Jones
Group Harmony
-
K
Seller's Agent in 2019
Kelly McBartlett
Compass - Boulder
-
C
Buyer's Agent in 2019
Coy Wylie
Home Love Colorado
-
J
Seller's Agent in 2017
Jason Billings
Group Mulberry
-
A
Seller Co-Listing Agent in 2017
Andrea Schaefer and Berin Wachsmann
Group Mulberry
Map
Source: IRES MLS
MLS Number: 1024236
- 2138 Blue Yonder Way
- 2110 Nancy Gray Ave
- 2135 Scarecrow Rd
- 2107 Sandbur Dr
- 2133 Katahdin Dr
- 2009 Kerry Hill Dr
- 1968 Blue Yonder Way
- 2315 Haymeadow Way
- 2107 Blackbird Dr
- 2450 Windrow Dr Unit E104
- 2450 Windrow Dr Unit E106
- 2450 Windrow Dr Unit E203
- 2133 Krisron Rd Unit D-103
- 2133 Krisron Rd Unit A-202
- 2621 Rigden Pkwy Unit 2
- 2621 Rigden Pkwy Unit H5
- 2608 Kansas Dr Unit B-108
- 2241 Limon Dr Unit 204
- 2750 Illinois Dr Unit 102
- 2556 Des Moines Dr Unit 103

