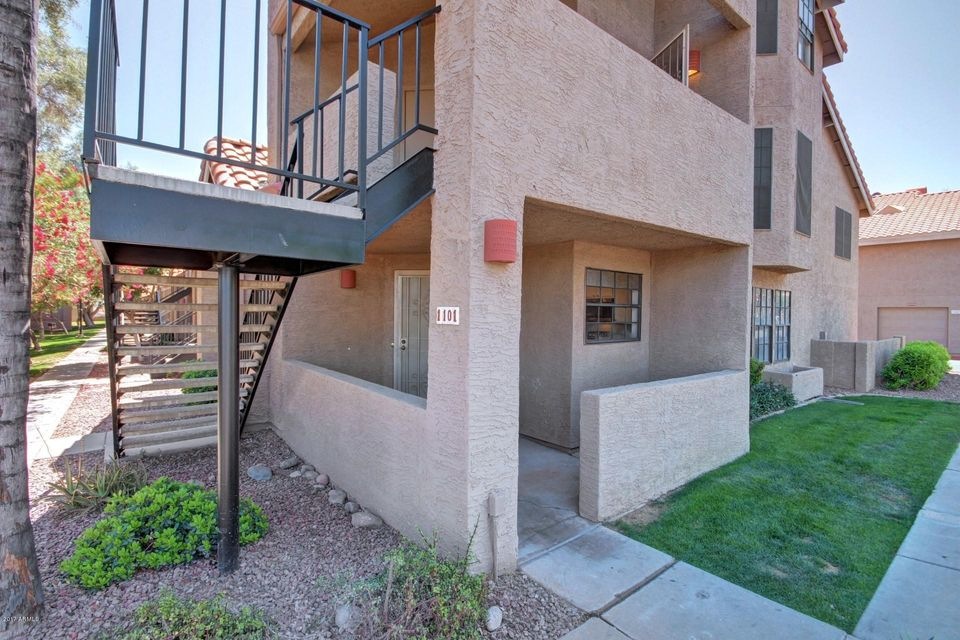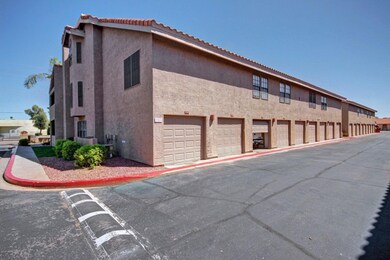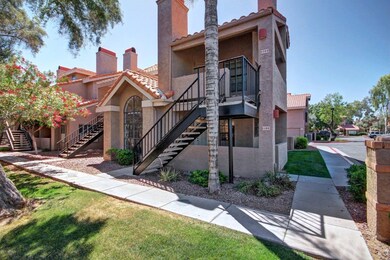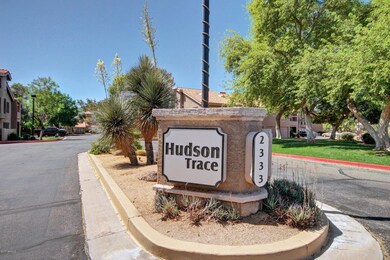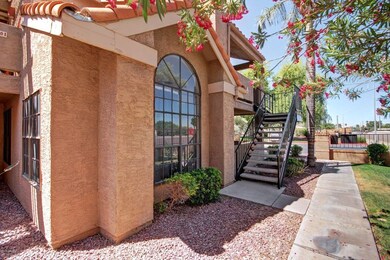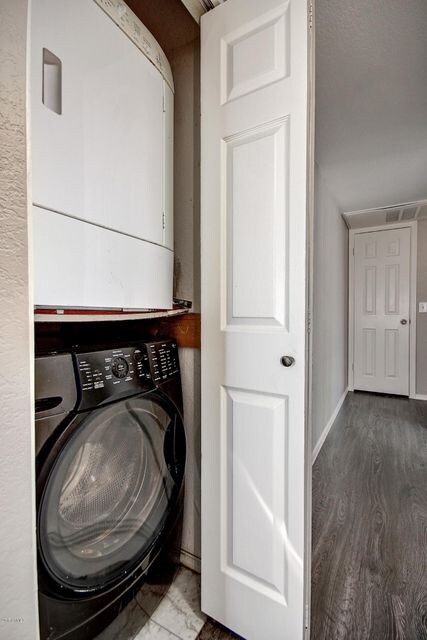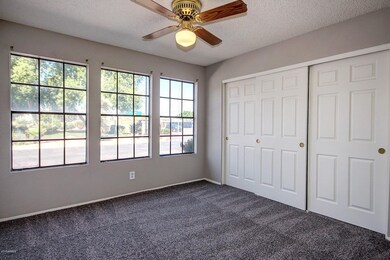
2333 E Southern Ave Unit 1101 Tempe, AZ 85282
Alameda NeighborhoodHighlights
- Fitness Center
- Heated Spa
- Vaulted Ceiling
- Franklin at Brimhall Elementary School Rated A
- Clubhouse
- End Unit
About This Home
As of July 2025Stunning remodeled end unit located in highly desirable Hudson Trace community. Once you walk in you’ll notice the soaring vaulted ceilings in the living room, gorgeous new laminate wood flooring in all main living areas, and beautiful fireplace. The open kitchen includes new stainless steel oven, built in microwave, new light fixture, pantry, and plenty of cabinetry. Recently updated with neutral tile in both bathrooms, new shower surrounds, new neutral carpet in bedrooms, and two-tone paint throughout. Recently replaced HVAC, inside laundry with stacked washer & dryer included, attached 1 car garage, and covered patio! Hudson Trace is a great community that includes an adult pool, kid pool, heated spa, workout room, lots of grassy areas, picnic & BBQ stations. Extremely convenient location with easy freeway access to 101, short commute to ASU, close to shopping and entertainment.
Property Details
Home Type
- Condominium
Est. Annual Taxes
- $783
Year Built
- Built in 1985
Lot Details
- End Unit
- Grass Covered Lot
Parking
- 1 Car Garage
- Garage Door Opener
- Unassigned Parking
Home Design
- Wood Frame Construction
- Tile Roof
- Stucco
Interior Spaces
- 999 Sq Ft Home
- 2-Story Property
- Vaulted Ceiling
- Ceiling Fan
- Living Room with Fireplace
Kitchen
- Built-In Microwave
- Dishwasher
Flooring
- Carpet
- Laminate
- Tile
Bedrooms and Bathrooms
- 2 Bedrooms
- Remodeled Bathroom
- Primary Bathroom is a Full Bathroom
- 2 Bathrooms
Laundry
- Laundry in unit
- Dryer
- Washer
Outdoor Features
- Heated Spa
- Covered patio or porch
Location
- Property is near a bus stop
Schools
- Roosevelt Elementary School
- Powell Junior High School
- Dobson High School
Utilities
- Refrigerated Cooling System
- Heating Available
- High Speed Internet
- Cable TV Available
Listing and Financial Details
- Tax Lot 1101
- Assessor Parcel Number 134-44-415
Community Details
Overview
- Property has a Home Owners Association
- Hudson Trace Association, Phone Number (480) 968-2970
- Hudson Trace Subdivision
- FHA/VA Approved Complex
Amenities
- Clubhouse
- Recreation Room
Recreation
- Fitness Center
- Heated Community Pool
- Community Spa
- Bike Trail
Ownership History
Purchase Details
Home Financials for this Owner
Home Financials are based on the most recent Mortgage that was taken out on this home.Purchase Details
Home Financials for this Owner
Home Financials are based on the most recent Mortgage that was taken out on this home.Purchase Details
Purchase Details
Home Financials for this Owner
Home Financials are based on the most recent Mortgage that was taken out on this home.Purchase Details
Home Financials for this Owner
Home Financials are based on the most recent Mortgage that was taken out on this home.Purchase Details
Home Financials for this Owner
Home Financials are based on the most recent Mortgage that was taken out on this home.Purchase Details
Home Financials for this Owner
Home Financials are based on the most recent Mortgage that was taken out on this home.Similar Homes in Tempe, AZ
Home Values in the Area
Average Home Value in this Area
Purchase History
| Date | Type | Sale Price | Title Company |
|---|---|---|---|
| Warranty Deed | $212,000 | East Title Agency | |
| Warranty Deed | $146,500 | Chicago Title Agency Inc | |
| Interfamily Deed Transfer | -- | None Available | |
| Warranty Deed | $174,000 | First American Title Ins Co | |
| Warranty Deed | $179,900 | Westland Title Agency | |
| Warranty Deed | $98,270 | Security Title Agency | |
| Warranty Deed | $88,900 | Capital Title Agency |
Mortgage History
| Date | Status | Loan Amount | Loan Type |
|---|---|---|---|
| Open | $180,000 | Commercial | |
| Previous Owner | $141,391 | FHA | |
| Previous Owner | $78,000 | Purchase Money Mortgage | |
| Previous Owner | $179,900 | New Conventional | |
| Previous Owner | $100,398 | FHA | |
| Previous Owner | $97,970 | FHA | |
| Previous Owner | $86,233 | FHA |
Property History
| Date | Event | Price | Change | Sq Ft Price |
|---|---|---|---|---|
| 07/07/2025 07/07/25 | Price Changed | $294,900 | 0.0% | $295 / Sq Ft |
| 07/07/2025 07/07/25 | For Sale | $294,900 | +5.3% | $295 / Sq Ft |
| 07/05/2025 07/05/25 | Sold | $280,000 | -5.1% | $280 / Sq Ft |
| 07/01/2025 07/01/25 | Price Changed | $294,900 | 0.0% | $295 / Sq Ft |
| 07/01/2025 07/01/25 | For Sale | $294,900 | 0.0% | $295 / Sq Ft |
| 05/01/2025 05/01/25 | For Sale | $294,900 | 0.0% | $295 / Sq Ft |
| 10/16/2021 10/16/21 | Rented | $1,850 | 0.0% | -- |
| 10/06/2021 10/06/21 | Price Changed | $1,850 | -5.1% | $2 / Sq Ft |
| 09/06/2021 09/06/21 | For Rent | $1,950 | 0.0% | -- |
| 08/16/2021 08/16/21 | Sold | $212,000 | -3.6% | $212 / Sq Ft |
| 08/11/2021 08/11/21 | Pending | -- | -- | -- |
| 08/09/2021 08/09/21 | For Sale | $220,000 | +50.2% | $220 / Sq Ft |
| 06/05/2017 06/05/17 | Sold | $146,500 | -10.6% | $147 / Sq Ft |
| 04/20/2017 04/20/17 | For Sale | $163,800 | -- | $164 / Sq Ft |
Tax History Compared to Growth
Tax History
| Year | Tax Paid | Tax Assessment Tax Assessment Total Assessment is a certain percentage of the fair market value that is determined by local assessors to be the total taxable value of land and additions on the property. | Land | Improvement |
|---|---|---|---|---|
| 2025 | $968 | $8,560 | -- | -- |
| 2024 | $967 | $8,153 | -- | -- |
| 2023 | $967 | $20,260 | $4,050 | $16,210 |
| 2022 | $938 | $15,700 | $3,140 | $12,560 |
| 2021 | $809 | $15,250 | $3,050 | $12,200 |
| 2020 | $798 | $13,070 | $2,610 | $10,460 |
| 2019 | $738 | $12,130 | $2,420 | $9,710 |
| 2018 | $716 | $10,370 | $2,070 | $8,300 |
| 2017 | $691 | $9,130 | $1,820 | $7,310 |
| 2016 | $783 | $8,760 | $1,750 | $7,010 |
| 2015 | $734 | $8,020 | $1,600 | $6,420 |
Agents Affiliated with this Home
-
Martin Nadirsha

Seller's Agent in 2025
Martin Nadirsha
HomeSmart
(602) 691-4077
2 in this area
46 Total Sales
-
T
Seller's Agent in 2021
Thomas Jones
Property Hub LLC
-
Katie Conway

Buyer's Agent in 2021
Katie Conway
Keller Williams Realty Sonoran Living
(480) 226-0314
59 Total Sales
-
Katie Lambert

Seller's Agent in 2017
Katie Lambert
eXp Realty
(480) 250-0023
1 in this area
266 Total Sales
-
Eskandar Darugar
E
Seller Co-Listing Agent in 2017
Eskandar Darugar
eXp Realty
(480) 442-5743
1 in this area
135 Total Sales
-
Alan Davis

Buyer's Agent in 2017
Alan Davis
Homebright
(602) 421-1101
81 Total Sales
Map
Source: Arizona Regional Multiple Listing Service (ARMLS)
MLS Number: 5594427
APN: 134-44-415
- 2333 E Southern Ave Unit 2016
- 2333 E Southern Ave Unit 2033
- 2333 E Southern Ave Unit 1023
- 2333 E Southern Ave Unit 2037
- 2327 E Pebble Beach Dr
- 3233 S Lebanon Ln
- 2337 E Manhatton Dr
- 2418 E Hermosa Dr
- 2519 E Geneva Dr
- 2922 S Cottonwood Dr
- 2513 E Manhatton Dr
- 2539 E Geneva Dr
- 2110 E Laguna Dr
- 3021 S Evergreen Rd
- 2233 W Farmdale Ave Unit 2
- 944 S Valencia Unit 3
- 2847 S Bala Dr
- 2920 S Bala Dr Unit 48
- 2155 W Farmdale Ave Unit 8
- 2155 W Farmdale Ave Unit 24
