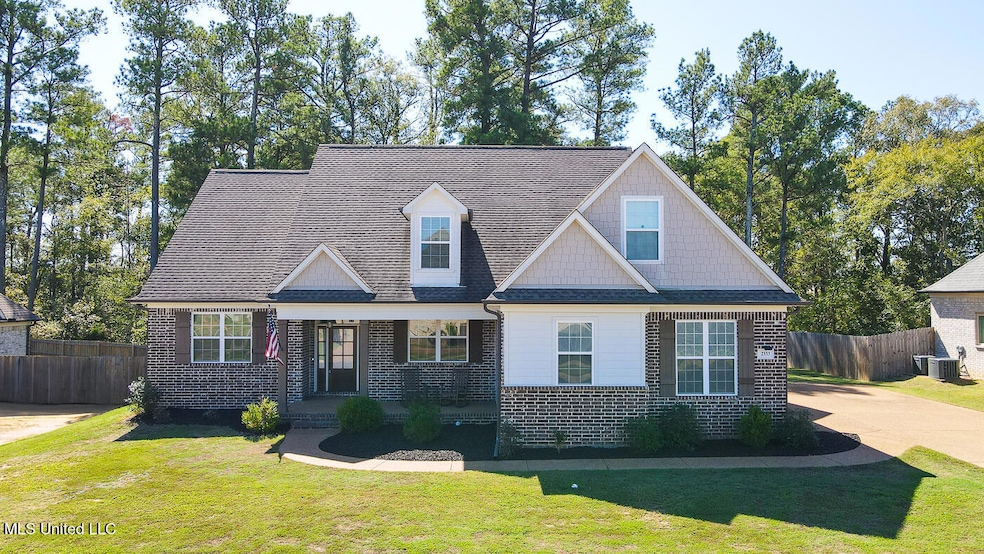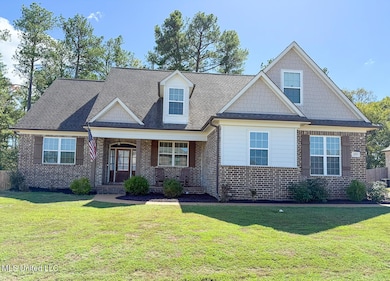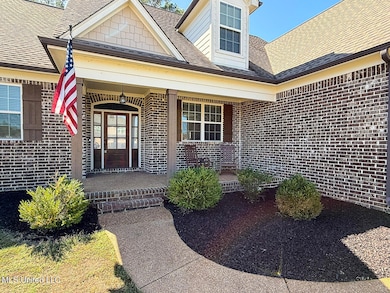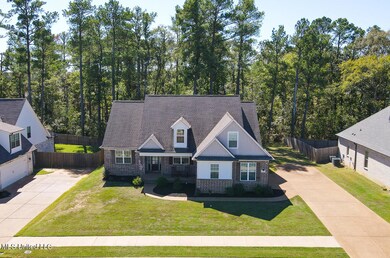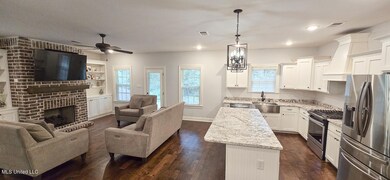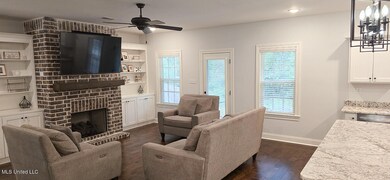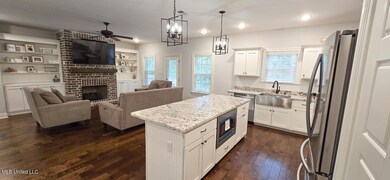2333 Jaxon Dr Hernando, MS 38632
Estimated payment $2,784/month
Highlights
- Fishing
- Community Lake
- Covered Patio or Porch
- Oak Grove Central Elementary School Rated A
- Wood Flooring
- Hiking Trails
About This Home
Location. Location. Location. Welcome home to this spacious 3,073 square feet 6-bedroom home PLUS bonus room, 3 full baths, and a charming craft room upstairs! This property showcases custom cabinetry, granite countertops in the kitchen and bathrooms, hardwood flooring, and a luxurious master suite with a built-in bench and walk-in closet. The kitchen is equipped with a slide-in gas oven, custom hood vent, and brand-new microwave, while the living area features a fireplace with custom built-ins—perfect for family gatherings and holidays. A formal dining room with wainscoting and a custom trim adds timeless elegance. Step outside to a covered back patio overlooking the private wooded backyard, where blue jays, cardinals, and hummingbirds are frequent visitors. The community also offers stocked ponds and is located in the highly sought-after Jefferson Estates, one of Hernando's premier family neighborhoods known for its welcoming atmosphere and year-round family activities. Don't miss your chance to walk through this beauty!
Home Details
Home Type
- Single Family
Est. Annual Taxes
- $3,192
Year Built
- Built in 2020
Lot Details
- 0.28 Acre Lot
- Landscaped
- Few Trees
Parking
- 2 Car Attached Garage
Home Design
- Architectural Shingle Roof
Interior Spaces
- 3,073 Sq Ft Home
- 2-Story Property
- Fireplace
- Vinyl Clad Windows
- Blinds
Kitchen
- Range Hood
- Microwave
- Dishwasher
- Stainless Steel Appliances
- Disposal
- Instant Hot Water
Flooring
- Wood
- Carpet
- Ceramic Tile
Bedrooms and Bathrooms
- 6 Bedrooms
- 3 Full Bathrooms
Home Security
- Home Security System
- Security Lights
- Fire and Smoke Detector
Outdoor Features
- Covered Patio or Porch
Schools
- Hernando Elementary And Middle School
- Hernando High School
Utilities
- Cooling Available
- Heating Available
- Tankless Water Heater
Listing and Financial Details
- Assessor Parcel Number 3075210400011700
Community Details
Overview
- Jefferson Estates Subdivision
- Community Lake
Recreation
- Fishing
- Hiking Trails
Map
Home Values in the Area
Average Home Value in this Area
Tax History
| Year | Tax Paid | Tax Assessment Tax Assessment Total Assessment is a certain percentage of the fair market value that is determined by local assessors to be the total taxable value of land and additions on the property. | Land | Improvement |
|---|---|---|---|---|
| 2025 | $3,704 | $34,372 | $4,200 | $30,172 |
| 2024 | $3,192 | $25,170 | $4,200 | $20,970 |
| 2023 | $3,192 | $25,170 | $0 | $0 |
| 2022 | $3,492 | $25,170 | $4,200 | $20,970 |
| 2021 | $3,492 | $25,170 | $4,200 | $20,970 |
| 2020 | $656 | $0 | $0 | $0 |
Property History
| Date | Event | Price | List to Sale | Price per Sq Ft | Prior Sale |
|---|---|---|---|---|---|
| 02/06/2026 02/06/26 | Price Changed | $484,900 | -2.0% | $158 / Sq Ft | |
| 01/07/2026 01/07/26 | Price Changed | $494,900 | -1.0% | $161 / Sq Ft | |
| 10/09/2025 10/09/25 | For Sale | $499,900 | +38.9% | $163 / Sq Ft | |
| 09/11/2020 09/11/20 | Sold | -- | -- | -- | View Prior Sale |
| 06/26/2020 06/26/20 | Pending | -- | -- | -- | |
| 01/21/2020 01/21/20 | For Sale | $359,900 | -- | $117 / Sq Ft |
Purchase History
| Date | Type | Sale Price | Title Company |
|---|---|---|---|
| Warranty Deed | -- | Select Title & Escrow Llc |
Mortgage History
| Date | Status | Loan Amount | Loan Type |
|---|---|---|---|
| Open | $341,905 | New Conventional |
Source: MLS United
MLS Number: 4128188
APN: 3075210400011700
- 2520 E Beauvoir Place
- 2556 E Beauvoir Place
- 3094 E Beauvoir Place
- 3162 Autumn Wind Dr
- 3132 E Jefferson Loop
- 2087 S Jefferson Loop
- 2161 Saint Ives Ln
- 2335 Ouse Valley Ln
- 3856 Camborne
- 2539 River Ouse Dr
- 2593 River Ouse Dr
- Lot 1 Holly Springs Rd
- 2890 Jaybird Rd
- 2850 Jaybird Rd
- 1999 Edgewood Blvd
- 1542 Amy Taylor Dr
- 1495 Holly Springs Rd
- 2953 Dove Cove
- 3050 Ac Freeman Dr W
- 3068 Ac Freeman Dr N
- 2534 Ac Freeman Dr W
- 1118 Greenwich Dr
- 1110 Greenwich Dr
- 3135 Quartz Dr
- 2402 Mason Dr
- 2321 McIngvale Rd
- 1801 McIngvale Rd
- 1705 Cedar Lake Cove
- 2159 Shady Grove Cove
- 3032 Magnolia Dr
- 2294 Northview St
- 145 Sandpiper Dr
- 3160 Magnolia Bloom Dr
- 2441 Memphis St Unit 3
- 465 Augusta Dr
- 216 Fawn Dr N
- 610 Northwood Hills Dr
- 748 Northwood West Cove
- 764 Northwood Cove W
- 5600 Countyline Desoto Rd
