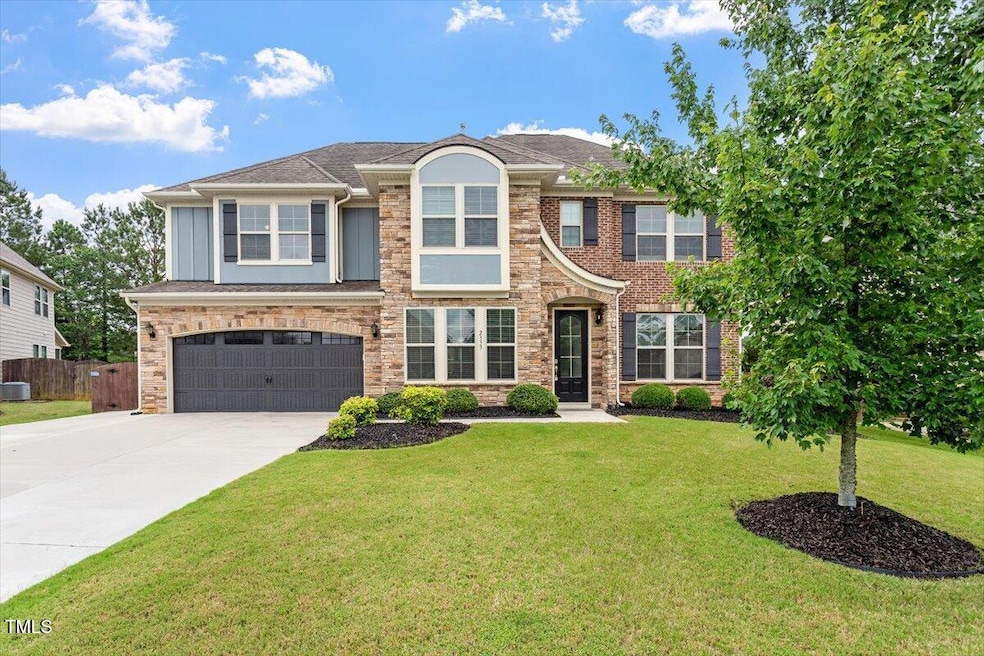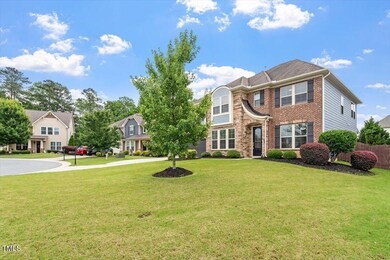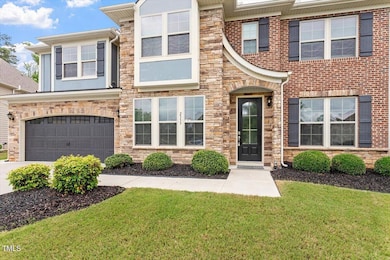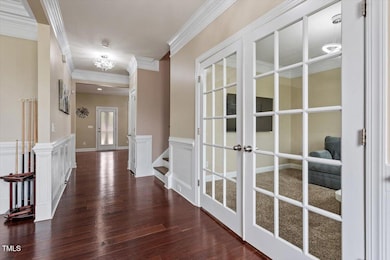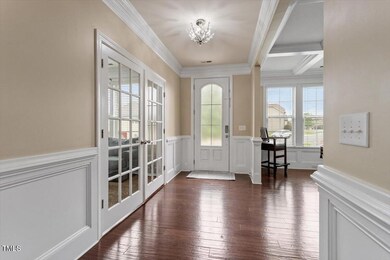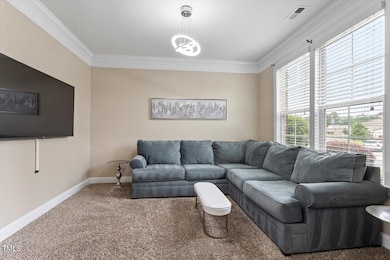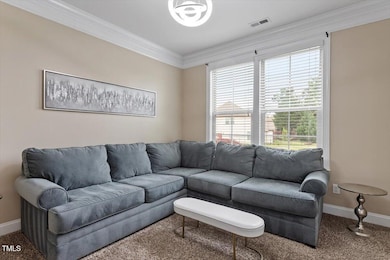
2333 Lantern Walk Ln Wake Forest, NC 27587
Estimated payment $4,094/month
Highlights
- Basketball Court
- Open Floorplan
- Traditional Architecture
- Heritage High School Rated A
- Clubhouse
- Wood Flooring
About This Home
This spacious 5-bedroom home has room for everyone and everything! You'll love the open floor plan with the huge island, gourmet kitchen, and large family room and dining room that make this home perfect for hosting. There's also a separate office, a formal dining and a flex room on the first floor for whatever you may need—playroom, gym, extra lounge, etc. It has a screened-in porch to enjoy the outdoors bug-free. The backyard comes with additional patio space, a basketball hoop and plenty of space to throw a football or simply relax. Upstairs, the massive primary suite has a spa-like bathroom and a generously sized walk-in closet. The four spacious secondary bedrooms, each have their own walk-in closet. Makes it perfect for keeping things organized and giving everyone their own space. Don't miss the fully installed solar panels allowing you to lower your utility bills! Enjoy long-term savings and eco-friendly peace of mind without sacrificing comfort or style. It's the perfect mix of comfort, space, and functionality! Enjoy Stonegate's amazing community amenities including a resort-style pool with a waterslide and separate kiddie pool, tennis courts, and fun-filled pickleball tournaments. Kids will love the playground, and the clubhouse is a great spot for neighborhood gatherings and events. Whether you're looking to stay active or just relax, Stonegate has something for everyone!
Home Details
Home Type
- Single Family
Est. Annual Taxes
- $5,641
Year Built
- Built in 2014
Lot Details
- 0.27 Acre Lot
- Fenced Yard
- Landscaped
- Level Lot
- Back and Front Yard
HOA Fees
- $80 Monthly HOA Fees
Parking
- 2 Car Attached Garage
- 4 Open Parking Spaces
Home Design
- Traditional Architecture
- Brick Veneer
- Slab Foundation
- Shingle Roof
- HardiePlank Type
- Stone Veneer
Interior Spaces
- 3,558 Sq Ft Home
- 2-Story Property
- Open Floorplan
- Central Vacuum
- Coffered Ceiling
- Smooth Ceilings
- Ceiling Fan
- Recessed Lighting
- Entrance Foyer
- Family Room with Fireplace
- Breakfast Room
- Dining Room
- Home Office
- Screened Porch
- Pull Down Stairs to Attic
Kitchen
- Butlers Pantry
- Built-In Double Convection Oven
- Gas Cooktop
- <<microwave>>
- Plumbed For Ice Maker
- Dishwasher
- Stainless Steel Appliances
- Kitchen Island
- Granite Countertops
- Disposal
Flooring
- Wood
- Carpet
- Tile
Bedrooms and Bathrooms
- 5 Bedrooms
- Walk-In Closet
- Double Vanity
- Separate Shower in Primary Bathroom
- <<tubWithShowerToken>>
Laundry
- Laundry Room
- Laundry on upper level
Outdoor Features
- Basketball Court
- Patio
Schools
- Wake County Schools Elementary And Middle School
- Wake County Schools High School
Utilities
- Forced Air Zoned Heating and Cooling System
- Vented Exhaust Fan
- Electric Water Heater
Listing and Financial Details
- Assessor Parcel Number 1748.01-45-8907.000
Community Details
Overview
- Association fees include unknown
- Ppm Association, Phone Number (919) 848-4911
- Stonegate Subdivision
Amenities
- Clubhouse
Recreation
- Tennis Courts
- Recreation Facilities
- Community Playground
- Community Pool
- Trails
Map
Home Values in the Area
Average Home Value in this Area
Tax History
| Year | Tax Paid | Tax Assessment Tax Assessment Total Assessment is a certain percentage of the fair market value that is determined by local assessors to be the total taxable value of land and additions on the property. | Land | Improvement |
|---|---|---|---|---|
| 2024 | $5,762 | $602,176 | $120,000 | $482,176 |
| 2023 | $4,507 | $386,126 | $70,000 | $316,126 |
| 2022 | $4,323 | $386,126 | $70,000 | $316,126 |
| 2021 | $4,248 | $386,126 | $70,000 | $316,126 |
| 2020 | $4,248 | $386,126 | $70,000 | $316,126 |
| 2019 | $4,552 | $365,285 | $70,000 | $295,285 |
| 2018 | $4,310 | $365,285 | $70,000 | $295,285 |
| 2017 | $4,166 | $365,285 | $70,000 | $295,285 |
| 2016 | $4,113 | $365,285 | $70,000 | $295,285 |
| 2015 | $4,007 | $351,469 | $70,000 | $281,469 |
| 2014 | -- | $70,000 | $70,000 | $0 |
Property History
| Date | Event | Price | Change | Sq Ft Price |
|---|---|---|---|---|
| 07/05/2025 07/05/25 | Pending | -- | -- | -- |
| 06/25/2025 06/25/25 | Price Changed | $639,900 | -1.6% | $180 / Sq Ft |
| 05/31/2025 05/31/25 | For Sale | $650,000 | -- | $183 / Sq Ft |
Purchase History
| Date | Type | Sale Price | Title Company |
|---|---|---|---|
| Warranty Deed | $386,000 | None Available | |
| Special Warranty Deed | $375,000 | None Available | |
| Special Warranty Deed | $142,500 | None Available |
Mortgage History
| Date | Status | Loan Amount | Loan Type |
|---|---|---|---|
| Open | $513,750 | New Conventional | |
| Closed | $372,480 | New Conventional | |
| Previous Owner | $356,093 | New Conventional |
Similar Homes in Wake Forest, NC
Source: Doorify MLS
MLS Number: 10100013
APN: 1748.01-45-8907-000
- 3536 Greenville Loop Rd
- 2317 Rainy Lake St
- 8405 Hempton Cross Dr
- 3604 Thorndike Dr
- 3824 Coach Lantern Ave
- 3817 Coach Lantern Ave
- 3828 Coach Lantern Ave
- 3413 Fairstone Rd
- 2624 Silver Gate Ct
- 2613 Silver Gate Ct
- 2628 Silver Gate Ct
- 3659 Coach Lantern Ave
- 2617 Silver Gate Ct
- 2625 Silver Gate Ct
- 2621 Silver Gate Ct
- 3420 Greenville Loop Rd
- 2305 Everstone Rd
- 2437 Everstone Rd
- 2242 Sweet Annie Way
- 3804 Prince Noah Loop
