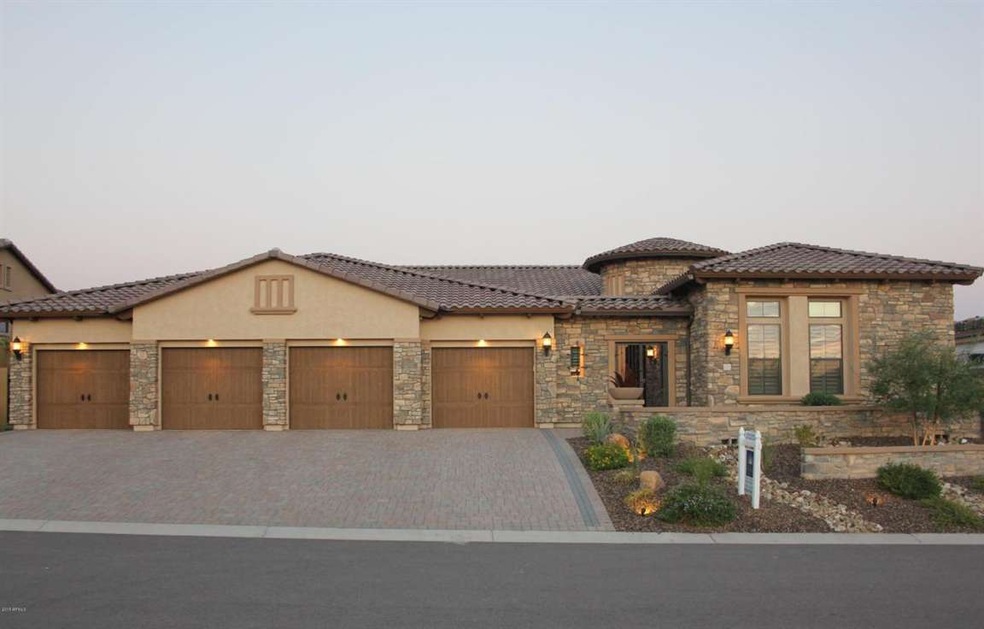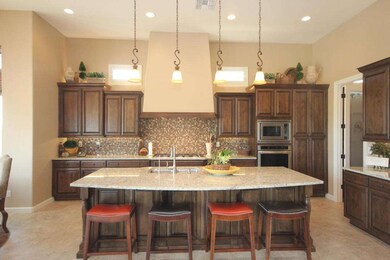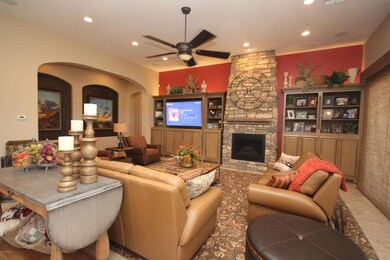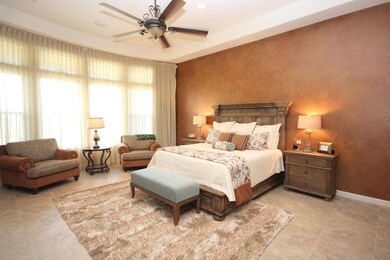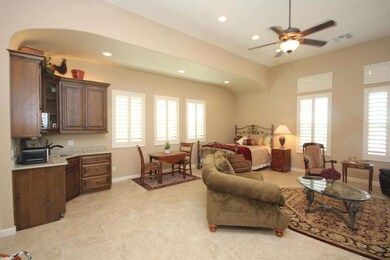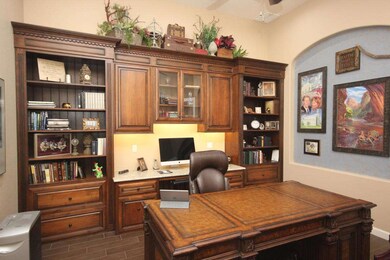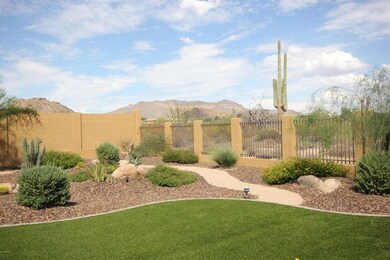
2333 N Steele Cir Mesa, AZ 85207
Desert Uplands NeighborhoodHighlights
- Fitness Center
- Heated Spa
- Gated Community
- Franklin at Brimhall Elementary School Rated A
- Sitting Area In Primary Bedroom
- Mountain View
About This Home
As of March 2018Luxury awaits! Built less than 2 years ago this beautifully designed 4 bed/4.5 bath home is now available. Why wait for new construction - this one is better than new!! Premium lot with Usery Mountain views and a large natural preserve behind adds additional privacy. Lovely iron door is welcoming into the foyer with grand chandelier. Gracious guest suite with kitchenette is located at front of home to add privacy to guests stay. Home is an entertainers delight with a desired open floor plan. Great room with stone faced gas fireplace and custom cabinetry is open to the gourmet kitchen. 4 panel wall of glass adds to the entertainment value. Electronically controlled double barrier shades grace the wall of glass. (more...) Highly upgraded kitchen complete with 6 burner gas cook top, stainless appliances, granite counters, glass tile back splash, pendant lighting, and an over sized pantry. Pantry is an extension of the kitchen with matching cabinetry, granite counters, shelving and free standing freezer(conveys). Spacious master suite with dual vanities and his & her closets. Remaining bedrooms are of good size, each with their own baths. Office space complete with custom built-ins to make working at home enjoyable. Plantation shutters, upgraded flooring, and faux paint treatments thru out, adds to the warmth of this home. 4 car garage with epoxy flooring and built in storage. Rear yard provides Usery Mountain views, extended pavered patio, natural gas firepit and BBQ, artificial grass, and desert landscape for year around carefree enjoyment. So much to offer - a must see!
Home Details
Home Type
- Single Family
Est. Annual Taxes
- $957
Year Built
- Built in 2014
Lot Details
- 0.35 Acre Lot
- Desert faces the front and back of the property
- Wrought Iron Fence
- Block Wall Fence
- Artificial Turf
- Front and Back Yard Sprinklers
Parking
- 4 Car Direct Access Garage
- Garage Door Opener
Home Design
- Santa Barbara Architecture
- Wood Frame Construction
- Tile Roof
- Stone Exterior Construction
- Stucco
Interior Spaces
- 4,354 Sq Ft Home
- 1-Story Property
- Vaulted Ceiling
- Ceiling Fan
- Gas Fireplace
- Double Pane Windows
- Low Emissivity Windows
- Solar Screens
- Family Room with Fireplace
- Mountain Views
Kitchen
- Breakfast Bar
- Gas Cooktop
- Built-In Microwave
- Dishwasher
- Kitchen Island
- Granite Countertops
Flooring
- Carpet
- Tile
Bedrooms and Bathrooms
- 4 Bedrooms
- Sitting Area In Primary Bedroom
- Walk-In Closet
- Primary Bathroom is a Full Bathroom
- 4.5 Bathrooms
- Dual Vanity Sinks in Primary Bathroom
- Bathtub With Separate Shower Stall
Laundry
- Laundry in unit
- Washer and Dryer Hookup
Home Security
- Security System Owned
- Fire Sprinkler System
Accessible Home Design
- No Interior Steps
Pool
- Heated Spa
- Heated Pool
Outdoor Features
- Covered patio or porch
- Fire Pit
- Built-In Barbecue
Schools
- Zaharis Elementary School
- Fremont Junior High School
- Red Mountain High School
Utilities
- Refrigerated Cooling System
- Zoned Heating
- High Speed Internet
- Cable TV Available
Listing and Financial Details
- Tax Lot 12
- Assessor Parcel Number 219-31-934
Community Details
Overview
- Property has a Home Owners Association
- Mt Bridge HOA, Phone Number (480) 284-4510
- Built by Blandford Homes
- Mountain Bridge Subdivision, Residence 19 Floorplan
Amenities
- Clubhouse
- Recreation Room
Recreation
- Tennis Courts
- Community Playground
- Fitness Center
- Heated Community Pool
- Community Spa
Security
- Gated Community
Ownership History
Purchase Details
Home Financials for this Owner
Home Financials are based on the most recent Mortgage that was taken out on this home.Purchase Details
Home Financials for this Owner
Home Financials are based on the most recent Mortgage that was taken out on this home.Purchase Details
Home Financials for this Owner
Home Financials are based on the most recent Mortgage that was taken out on this home.Purchase Details
Home Financials for this Owner
Home Financials are based on the most recent Mortgage that was taken out on this home.Purchase Details
Similar Homes in Mesa, AZ
Home Values in the Area
Average Home Value in this Area
Purchase History
| Date | Type | Sale Price | Title Company |
|---|---|---|---|
| Warranty Deed | $929,000 | Equity Title Agency Inc | |
| Interfamily Deed Transfer | -- | None Available | |
| Interfamily Deed Transfer | -- | None Available | |
| Cash Sale Deed | $875,000 | Security Title Agency Inc | |
| Cash Sale Deed | $819,529 | Old Republic Title Agency |
Mortgage History
| Date | Status | Loan Amount | Loan Type |
|---|---|---|---|
| Previous Owner | $500,000 | Adjustable Rate Mortgage/ARM |
Property History
| Date | Event | Price | Change | Sq Ft Price |
|---|---|---|---|---|
| 03/14/2018 03/14/18 | Sold | $929,900 | 0.0% | $214 / Sq Ft |
| 02/28/2018 02/28/18 | For Sale | $929,900 | +6.3% | $214 / Sq Ft |
| 09/22/2015 09/22/15 | Sold | $875,000 | -1.6% | $201 / Sq Ft |
| 08/21/2015 08/21/15 | Pending | -- | -- | -- |
| 08/13/2015 08/13/15 | For Sale | $889,000 | -- | $204 / Sq Ft |
Tax History Compared to Growth
Tax History
| Year | Tax Paid | Tax Assessment Tax Assessment Total Assessment is a certain percentage of the fair market value that is determined by local assessors to be the total taxable value of land and additions on the property. | Land | Improvement |
|---|---|---|---|---|
| 2025 | $6,535 | $66,576 | -- | -- |
| 2024 | $6,588 | $63,406 | -- | -- |
| 2023 | $6,588 | $114,050 | $22,810 | $91,240 |
| 2022 | $6,452 | $90,760 | $18,150 | $72,610 |
| 2021 | $6,531 | $87,220 | $17,440 | $69,780 |
| 2020 | $6,446 | $81,620 | $16,320 | $65,300 |
| 2019 | $6,022 | $79,980 | $15,990 | $63,990 |
| 2018 | $5,780 | $79,710 | $15,940 | $63,770 |
| 2017 | $5,008 | $71,460 | $14,290 | $57,170 |
| 2016 | $4,904 | $73,150 | $14,630 | $58,520 |
| 2015 | $4,573 | $52,400 | $10,480 | $41,920 |
Agents Affiliated with this Home
-
Kari Potts

Seller's Agent in 2018
Kari Potts
My Home Group
(480) 694-1325
2 in this area
113 Total Sales
-
Patricia Kearney

Buyer's Agent in 2018
Patricia Kearney
Keller Williams Arizona Realty
(602) 399-0806
2 in this area
46 Total Sales
-
Debbie Brown

Seller's Agent in 2015
Debbie Brown
HomeSmart
(602) 618-9668
2 in this area
17 Total Sales
-
Sharon Madison
S
Seller Co-Listing Agent in 2015
Sharon Madison
HomeSmart
(480) 540-7413
4 in this area
28 Total Sales
Map
Source: Arizona Regional Multiple Listing Service (ARMLS)
MLS Number: 5320211
APN: 219-31-934
- 2304 N Steele Cir
- 2333 N 87th Place
- 8725 E Menlo Cir
- 2145 N 88th St
- 2439 N Atwood
- 8525 E Lynwood St
- 2041 N 88th St
- 8544 E Kael St
- 2026 N Atwood
- 2065 N Red Cliff
- 2663 N Keesha
- 2114 N Canelo Hills
- 85XX E Culver St
- 9127 E Lynwood St
- 2040 N Dome Rock
- 8433 E Leonora St
- 9017 E June Cir
- 8703 E Nora St
- 8733 E Jacaranda St
- 1829 N Atwood
