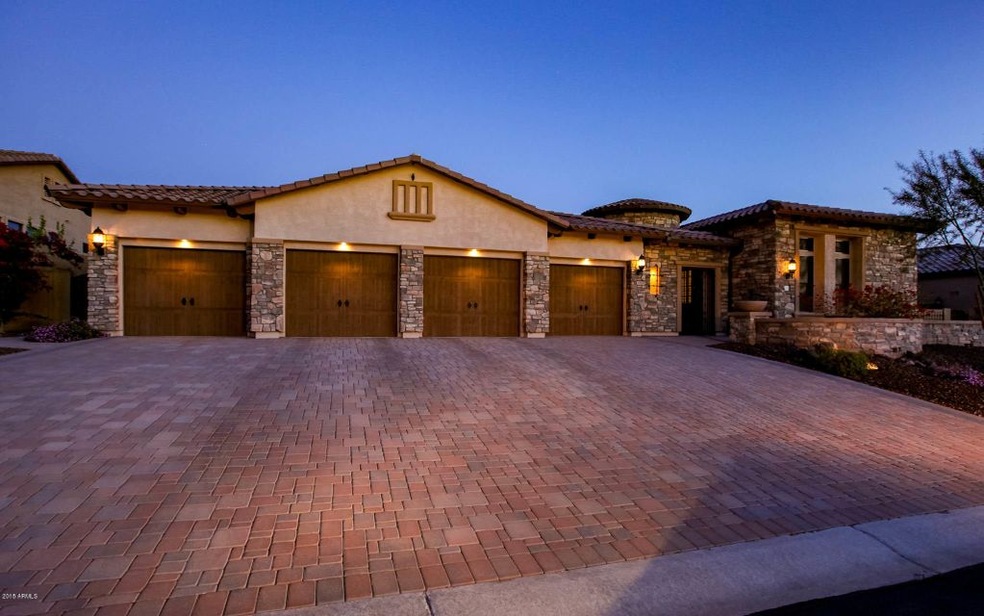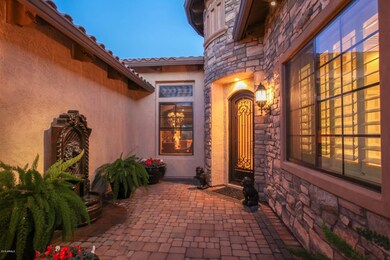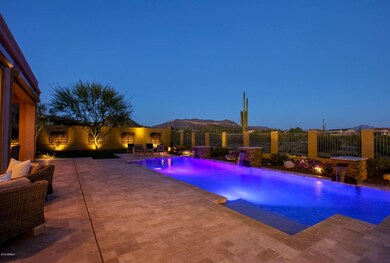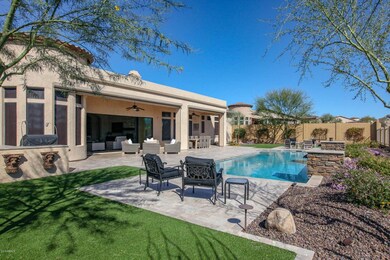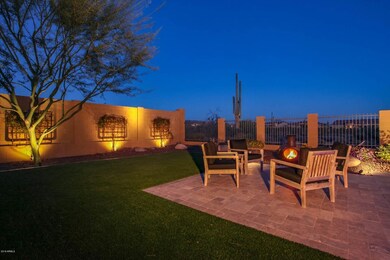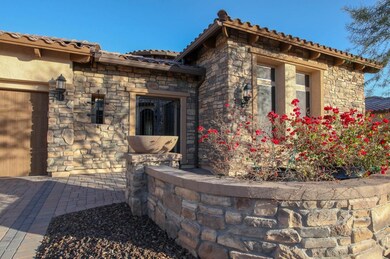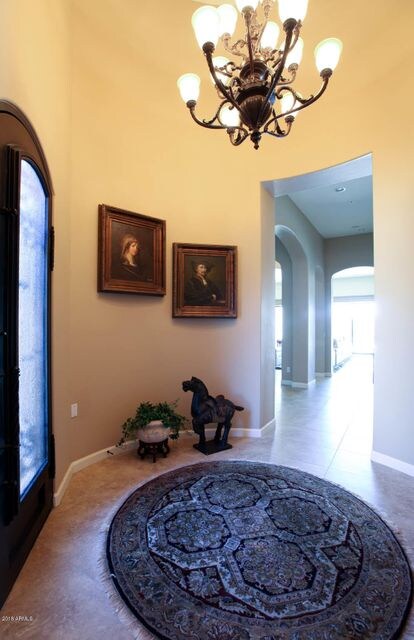
2333 N Steele Cir Mesa, AZ 85207
Desert Uplands NeighborhoodHighlights
- Fitness Center
- Heated Pool
- Mountain View
- Franklin at Brimhall Elementary School Rated A
- Gated Community
- Clubhouse
About This Home
As of March 2018Beautifully designed 4 bedroom/4.5 bath home on premium lot, offering amazing Usery Mountain views! This home offers not only quality craftsmanship & design, but also custom upgrades throughout.  Gourmet kitchen boasts 6 burner gas stove, quartz counters, upgraded cabinetry, quartz backsplash, pendant lighting, wine refrigerator, Kitchen Aid ice maker, stainless appliances, & enormous custom walk-in pantry. Impressive open great rm w/stone faced gas fireplace & wall of disappearing windows, allows you to bring the breathtaking views inside! Entire back side of home windows equipped w/electronic shades, providing privacy as well as efficiency! Formal dining, breakfast rm, large laundry, & office space, are just a few of the other bonuses in this entertainer's delight floor plan. Spacious Master suite provides sitting area and offers splendid custom His & Her closets. The resort-style spa master bath provides soaking tub, dual vanities, & huge walk-in shower. Additional bedrooms all have private baths.
The front bedroom, currently used as the game room, is split & perfect for mother-n-laws quarters, or private guest accommodations. It provides small kitchenette equipped w/refrigerator, microwave, & sink. 4 car garage w/ epoxy flooring & wrap around built-in cabinets allows more than ample storage space, while leaving plenty of room for vehicles as well as recreational toys! Large built in work bench is also included! Countless hours of relaxation & tranquility can be enjoyed in the privacy of this pristine backyard w/built in BBQ, & newly constructed sparkling pool with water features. Covered patio displays the amazing Mexican Noche travertine that extends around the pool showing the great attention to detail & pride of ownership shown in this exquisite property. Artificial turf & pavers on each side of home allows for easy care yard maintenance. And don't forget the gorgeous view of the natural preserve directly behind. This is a one of a kind, hidden gem in the desert, that you will not want to miss! Call today to schedule an appointment to view!
Last Agent to Sell the Property
My Home Group Real Estate License #SA648275000 Listed on: 02/28/2018

Home Details
Home Type
- Single Family
Est. Annual Taxes
- $5,008
Year Built
- Built in 2014
Lot Details
- 0.35 Acre Lot
- Desert faces the front and back of the property
- Wrought Iron Fence
- Block Wall Fence
- Artificial Turf
- Front and Back Yard Sprinklers
- Sprinklers on Timer
- Private Yard
HOA Fees
- $165 Monthly HOA Fees
Parking
- 4 Car Direct Access Garage
- Garage Door Opener
Home Design
- Santa Barbara Architecture
- Wood Frame Construction
- Tile Roof
- Stone Exterior Construction
- Stucco
Interior Spaces
- 4,354 Sq Ft Home
- 1-Story Property
- Vaulted Ceiling
- Ceiling Fan
- Gas Fireplace
- Double Pane Windows
- Mechanical Sun Shade
- Family Room with Fireplace
- Mountain Views
Kitchen
- Gas Cooktop
- Built-In Microwave
- Kitchen Island
Flooring
- Carpet
- Tile
Bedrooms and Bathrooms
- 4 Bedrooms
- Primary Bathroom is a Full Bathroom
- 4.5 Bathrooms
- Dual Vanity Sinks in Primary Bathroom
- Bathtub With Separate Shower Stall
Home Security
- Security System Owned
- Fire Sprinkler System
Accessible Home Design
- No Interior Steps
- Raised Toilet
Pool
- Heated Pool
- Pool Pump
Outdoor Features
- Covered patio or porch
- Built-In Barbecue
Schools
- Zaharis Elementary School
- Fremont Junior High School
- Red Mountain High School
Utilities
- Refrigerated Cooling System
- Zoned Heating
- Water Filtration System
- High Speed Internet
- Cable TV Available
Listing and Financial Details
- Tax Lot 12
- Assessor Parcel Number 219-31-934
Community Details
Overview
- Association fees include ground maintenance, street maintenance
- Mountain Bridge HOA, Phone Number (480) 284-4510
- Built by Blanford
- Mountain Bridge Subdivision, Residence 19 W/Mods Floorplan
Amenities
- Clubhouse
- Recreation Room
Recreation
- Tennis Courts
- Community Playground
- Fitness Center
- Heated Community Pool
- Community Spa
- Bike Trail
Security
- Gated Community
Ownership History
Purchase Details
Home Financials for this Owner
Home Financials are based on the most recent Mortgage that was taken out on this home.Purchase Details
Home Financials for this Owner
Home Financials are based on the most recent Mortgage that was taken out on this home.Purchase Details
Home Financials for this Owner
Home Financials are based on the most recent Mortgage that was taken out on this home.Purchase Details
Home Financials for this Owner
Home Financials are based on the most recent Mortgage that was taken out on this home.Purchase Details
Similar Homes in Mesa, AZ
Home Values in the Area
Average Home Value in this Area
Purchase History
| Date | Type | Sale Price | Title Company |
|---|---|---|---|
| Warranty Deed | $929,000 | Equity Title Agency Inc | |
| Interfamily Deed Transfer | -- | None Available | |
| Interfamily Deed Transfer | -- | None Available | |
| Cash Sale Deed | $875,000 | Security Title Agency Inc | |
| Cash Sale Deed | $819,529 | Old Republic Title Agency |
Mortgage History
| Date | Status | Loan Amount | Loan Type |
|---|---|---|---|
| Previous Owner | $500,000 | Adjustable Rate Mortgage/ARM |
Property History
| Date | Event | Price | Change | Sq Ft Price |
|---|---|---|---|---|
| 03/14/2018 03/14/18 | Sold | $929,900 | 0.0% | $214 / Sq Ft |
| 02/28/2018 02/28/18 | For Sale | $929,900 | +6.3% | $214 / Sq Ft |
| 09/22/2015 09/22/15 | Sold | $875,000 | -1.6% | $201 / Sq Ft |
| 08/21/2015 08/21/15 | Pending | -- | -- | -- |
| 08/13/2015 08/13/15 | For Sale | $889,000 | -- | $204 / Sq Ft |
Tax History Compared to Growth
Tax History
| Year | Tax Paid | Tax Assessment Tax Assessment Total Assessment is a certain percentage of the fair market value that is determined by local assessors to be the total taxable value of land and additions on the property. | Land | Improvement |
|---|---|---|---|---|
| 2025 | $6,535 | $66,576 | -- | -- |
| 2024 | $6,588 | $63,406 | -- | -- |
| 2023 | $6,588 | $114,050 | $22,810 | $91,240 |
| 2022 | $6,452 | $90,760 | $18,150 | $72,610 |
| 2021 | $6,531 | $87,220 | $17,440 | $69,780 |
| 2020 | $6,446 | $81,620 | $16,320 | $65,300 |
| 2019 | $6,022 | $79,980 | $15,990 | $63,990 |
| 2018 | $5,780 | $79,710 | $15,940 | $63,770 |
| 2017 | $5,008 | $71,460 | $14,290 | $57,170 |
| 2016 | $4,904 | $73,150 | $14,630 | $58,520 |
| 2015 | $4,573 | $52,400 | $10,480 | $41,920 |
Agents Affiliated with this Home
-
Kari Potts

Seller's Agent in 2018
Kari Potts
My Home Group
(480) 694-1325
2 in this area
113 Total Sales
-
Patricia Kearney

Buyer's Agent in 2018
Patricia Kearney
Keller Williams Arizona Realty
(602) 399-0806
2 in this area
46 Total Sales
-
Debbie Brown

Seller's Agent in 2015
Debbie Brown
HomeSmart
(602) 618-9668
2 in this area
17 Total Sales
-
Sharon Madison
S
Seller Co-Listing Agent in 2015
Sharon Madison
HomeSmart
(480) 540-7413
4 in this area
28 Total Sales
Map
Source: Arizona Regional Multiple Listing Service (ARMLS)
MLS Number: 5730190
APN: 219-31-934
- 2304 N Steele Cir
- 2333 N 87th Place
- 8725 E Menlo Cir
- 2145 N 88th St
- 2439 N Atwood
- 8525 E Lynwood St
- 2041 N 88th St
- 8544 E Kael St
- 2026 N Atwood
- 2065 N Red Cliff
- 2663 N Keesha
- 2114 N Canelo Hills
- 85XX E Culver St
- 9127 E Lynwood St
- 2040 N Dome Rock
- 8433 E Leonora St
- 9017 E June Cir
- 8703 E Nora St
- 8733 E Jacaranda St
- 1829 N Atwood
