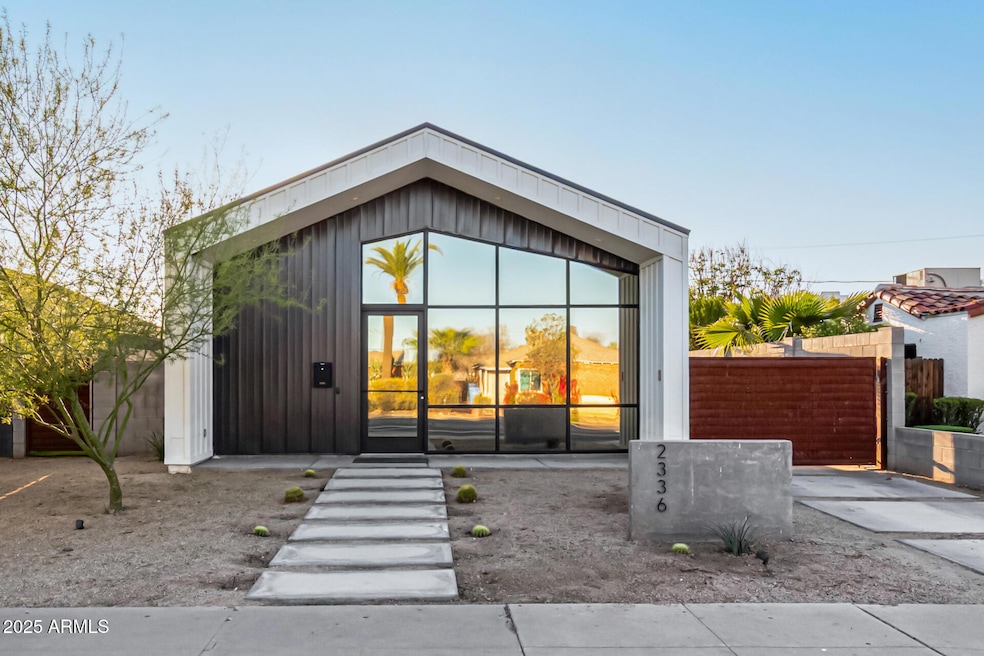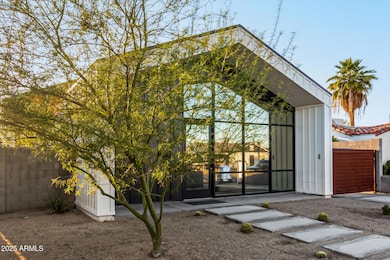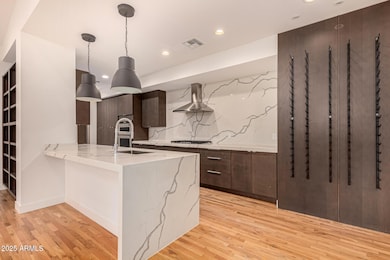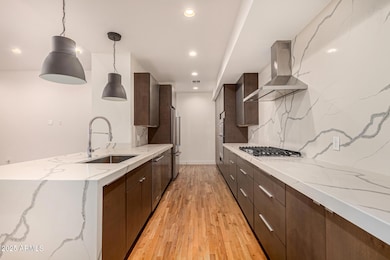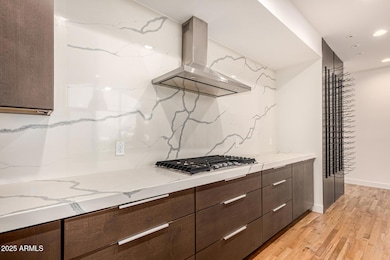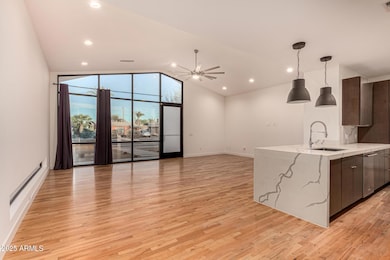2336 N 12th St Phoenix, AZ 85006
Coronado NeighborhoodHighlights
- The property is located in a historic district
- Gated Parking
- Vaulted Ceiling
- Emerson Elementary School Rated 9+
- Contemporary Architecture
- Wood Flooring
About This Home
Amazing modern contemporary home designed for comfort and style! This gem features a gourmet kitchen, quartz counters, built-in stainless steel fridge, a high-end gas range, and custom walnut cabinets. Hard plank oak floors and sleek commercial glass doors add to its sophisticated charm. The backyard is a private, low-maintenance retreat with lush turf that stays pristine year-round—perfect for hosting or unwinding under the stars. A discreet side gate offers easy parking access, making daily life seamless. Located in the heart of the Coronado Historic District, this home is just minutes from top hospitals, downtown, and major freeways. With a spacious open floor plan and thoughtful luxury touches throughout, it's the perfect blend of modern living and timeless appeal. Also for sale
Listing Agent
Midland Real Estate Alliance License #SA109179000 Listed on: 05/21/2025
Home Details
Home Type
- Single Family
Est. Annual Taxes
- $4,879
Year Built
- Built in 2018
Lot Details
- 6,665 Sq Ft Lot
- Desert faces the front of the property
- Block Wall Fence
- Artificial Turf
- Front Yard Sprinklers
Parking
- 2 Car Garage
- Gated Parking
Home Design
- Contemporary Architecture
- Wood Frame Construction
- Metal Roof
Interior Spaces
- 2,290 Sq Ft Home
- 1-Story Property
- Vaulted Ceiling
- Double Pane Windows
- Tinted Windows
Kitchen
- Breakfast Bar
- Gas Cooktop
- <<builtInMicrowave>>
Flooring
- Wood
- Tile
Bedrooms and Bathrooms
- 3 Bedrooms
- Primary Bathroom is a Full Bathroom
- 2 Bathrooms
- Double Vanity
- Bathtub With Separate Shower Stall
Laundry
- Laundry in unit
- Dryer
- Washer
Location
- The property is located in a historic district
Schools
- Ralph Waldo Emerson Elementary School
- Phoenix #1 Iacademy Middle School
- North High School
Utilities
- Central Air
- Heating Available
Community Details
- No Home Owners Association
- Syndicate Place Subdivision Of Lot 10
Listing and Financial Details
- Property Available on 5/21/25
- $50 Move-In Fee
- 6-Month Minimum Lease Term
- $50 Application Fee
- Tax Lot 9
- Assessor Parcel Number 117-27-175-B
Map
Source: Arizona Regional Multiple Listing Service (ARMLS)
MLS Number: 6869379
APN: 117-27-175B
- 2315 N 12th St
- 2230 N 12th St Unit REAR
- 2314 N 11th St
- 2310 N 11th St
- 2232 N Edgemere St
- 2534 N Mitchell St
- 2232 N 13th St
- 2206 N 11th St
- 2039 N 12th St
- 1215 E Cambridge Ave
- 1238 E Cambridge Ave
- 1209 E Hubbell St
- 1246 E Cambridge Ave
- 1330 E Monte Vista Rd
- 2034 N Dayton St
- 2636 N Dayton St
- 2546 N 9th St
- 2221 N Richland St
- 1002 E Palm Ln
- 2402 N 15th St
- 2333 N 12th St
- 2310 N 11th St
- 2309 N Dayton St Unit 4
- 2245 N Dayton St Unit 5
- 2039 N 12th St
- 1223 E Hubbell St
- 1330 E Monte Vista Rd
- 2230 N 9th St
- 2331 N Richland St
- 2226 N Richland St
- 2325 N 8th St
- 1829 N 10th St
- 1422 E Windsor Ave
- 1429 E Palm Ln
- 2428 N 16th St
- 2332 N 7th St
- 1350 E Thomas Rd
- 2722 N 7th St
- 1631 E Yale St Unit 7
- 1631 E Yale St Unit 4
