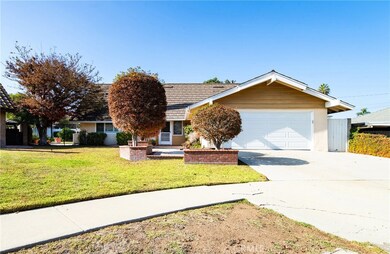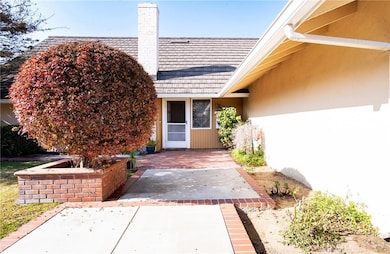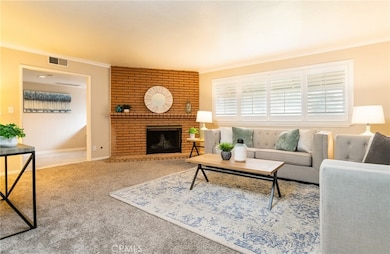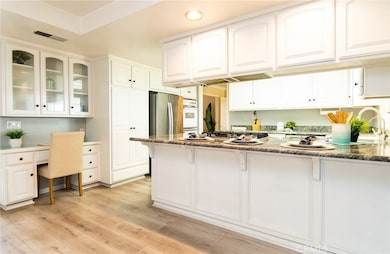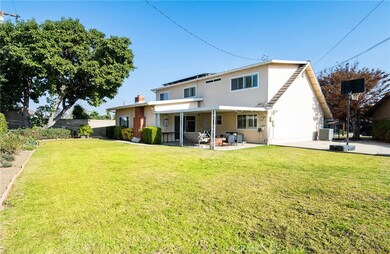
2337 Dunswell Ave Hacienda Heights, CA 91745
Highlights
- Granite Countertops
- Lawn
- Den with Fireplace
- Los Altos High School Rated A-
- No HOA
- Family Room Off Kitchen
About This Home
As of February 2025A meticulously maintained 4-bedroom, 3-bathroom home nestled on a generously sized lot in the desirable city of Hacienda Heights, offers a harmonious blend of comfort, functionality, space, and style.
As you enter, you're welcomed by a warm and inviting atmosphere. The main hallway, adorned with durable laminate flooring, leads to a spacious living room featuring a cozy fireplace, elegant wooden shutters, and plush carpeted flooring. Adjacent to the living room is a formal dining room with a chandelier, perfect for hosting intimate family dinners/larger gatherings. The extended family room, with access to the backyard through large sliding doors, provides additional space for relaxation and entertaining, featuring recessed lighting, beautiful wooden shutters, and the second fireplace.
The large kitchen is a culinary enthusiast's dream, boasting ample countertop space, abundant cabinetry for storage, a desk nook, dual wall ovens, a new countertop stove, a dishwasher, and a convenient bar seating area.
On the first floor, you'll also find a bedroom with carpeted flooring, wooden shutters, sliding wooden closet doors, and panel walls. This level includes a full bathroom featuring a stand-in shower and generous cabinet space, a dedicated laundry room, and access to the attached two-car garage with a newly installed garage door.
Ascending to the carpeted second floor, you'll discover the primary bedroom is a serene retreat, complete with double closets featuring sliding mirror doors, a ceiling fan, and an en-suite bathroom with double sinks and a stand-in shower. The other two bedrooms also offer carpeted flooring, remote-controlled ceiling fan lights, and windows with wooden shutters. A hallway with extra cabinet storage completes this level.
Step outside to the expansive backyard, a true outdoor oasis. Enjoy the covered patio, perfect for al fresco dining, or gather around the fire pit on cool evenings. The backyard features a lush grass area suitable for basketball, soccer, and other recreational activities. It is further enhanced by mature avocado and grapefruit trees, a high-capacity storage unit, a fully automated sprinkler system, and two convenient access gates.
This home is crowned by a durable tile roof with Tesla solar panels. Located in a safe and quiet cul-de-sac neighborhood, this property is conveniently close to top-rated public schools, City Centre, and all the amenities that Hacienda Heights has to offer.
Last Agent to Sell the Property
Keller Williams Pacific Estate Brokerage Phone: 562-762-8581 License #01427142

Home Details
Home Type
- Single Family
Est. Annual Taxes
- $13,313
Year Built
- Built in 1964
Lot Details
- 10,792 Sq Ft Lot
- Cul-De-Sac
- Sprinkler System
- Lawn
- Back and Front Yard
- Property is zoned LCRA9000*
Parking
- 2 Car Attached Garage
- Parking Available
- Front Facing Garage
- Driveway
Interior Spaces
- 2,570 Sq Ft Home
- 2-Story Property
- Plantation Shutters
- Family Room Off Kitchen
- Living Room with Fireplace
- Den with Fireplace
- Laundry Room
Kitchen
- Eat-In Kitchen
- Microwave
- Dishwasher
- Granite Countertops
Flooring
- Carpet
- Laminate
Bedrooms and Bathrooms
- 4 Bedrooms | 1 Main Level Bedroom
- 3 Full Bathrooms
- Dual Sinks
- Dual Vanity Sinks in Primary Bathroom
- Bathtub with Shower
- Walk-in Shower
Outdoor Features
- Patio
- Fire Pit
Utilities
- Central Heating and Cooling System
Listing and Financial Details
- Tax Lot 29
- Tax Tract Number 28941
- Assessor Parcel Number 8222006061
- $726 per year additional tax assessments
Community Details
Overview
- No Home Owners Association
Recreation
- Park
Ownership History
Purchase Details
Home Financials for this Owner
Home Financials are based on the most recent Mortgage that was taken out on this home.Purchase Details
Home Financials for this Owner
Home Financials are based on the most recent Mortgage that was taken out on this home.Purchase Details
Home Financials for this Owner
Home Financials are based on the most recent Mortgage that was taken out on this home.Map
Similar Homes in Hacienda Heights, CA
Home Values in the Area
Average Home Value in this Area
Purchase History
| Date | Type | Sale Price | Title Company |
|---|---|---|---|
| Grant Deed | $1,224,000 | Chicago Title Insurance Compan | |
| Grant Deed | $1,050,000 | Orange Coast Title Company | |
| Interfamily Deed Transfer | -- | Old Republic Title Company |
Mortgage History
| Date | Status | Loan Amount | Loan Type |
|---|---|---|---|
| Open | $520,000 | New Conventional | |
| Previous Owner | $840,000 | New Conventional | |
| Previous Owner | $240,000 | Unknown | |
| Previous Owner | $260,000 | Unknown |
Property History
| Date | Event | Price | Change | Sq Ft Price |
|---|---|---|---|---|
| 02/21/2025 02/21/25 | Sold | $1,224,000 | +2.0% | $476 / Sq Ft |
| 01/29/2025 01/29/25 | Pending | -- | -- | -- |
| 01/15/2025 01/15/25 | For Sale | $1,200,000 | +14.3% | $467 / Sq Ft |
| 12/06/2021 12/06/21 | Sold | $1,050,000 | 0.0% | $409 / Sq Ft |
| 11/01/2021 11/01/21 | Price Changed | $1,050,000 | 0.0% | $409 / Sq Ft |
| 10/28/2021 10/28/21 | Pending | -- | -- | -- |
| 10/26/2021 10/26/21 | Off Market | $1,050,000 | -- | -- |
| 10/22/2021 10/22/21 | For Sale | $998,000 | -- | $388 / Sq Ft |
Tax History
| Year | Tax Paid | Tax Assessment Tax Assessment Total Assessment is a certain percentage of the fair market value that is determined by local assessors to be the total taxable value of land and additions on the property. | Land | Improvement |
|---|---|---|---|---|
| 2024 | $13,313 | $1,092,419 | $730,048 | $362,371 |
| 2023 | $12,975 | $1,071,000 | $715,734 | $355,266 |
| 2022 | $12,590 | $1,050,000 | $701,700 | $348,300 |
| 2021 | $4,600 | $351,690 | $158,710 | $192,980 |
| 2019 | $4,468 | $341,260 | $154,003 | $187,257 |
| 2018 | $4,283 | $334,570 | $150,984 | $183,586 |
| 2016 | $3,950 | $321,580 | $145,122 | $176,458 |
| 2015 | $3,877 | $316,751 | $142,943 | $173,808 |
| 2014 | $3,818 | $310,547 | $140,143 | $170,404 |
Source: California Regional Multiple Listing Service (CRMLS)
MLS Number: DW25001583
APN: 8222-006-061
- 2530 Glenstone Ave
- 2361 Village Ct
- 2534 Angelcrest Dr
- 15615 Pintura Dr
- 15731 Tetley St Unit 6K
- 15605 Facilidad St
- 15735 La Subida Dr Unit 2
- 2300 S Hacienda Blvd Unit F8
- 2300 S Hacienda Blvd Unit D11
- 15454 Facilidad St
- 15637 Los Altos Dr
- 2049 Wickshire Ave
- 1918 Dunswell Ave
- 2115 Deborah Kay Ln
- 15344 Pintura Dr
- 1976 Galemont Ave
- 2820 Rio Claro Dr
- 1949 Lancewood Ave
- 2814 Caricia Dr
- 2842 Pietro Dr

