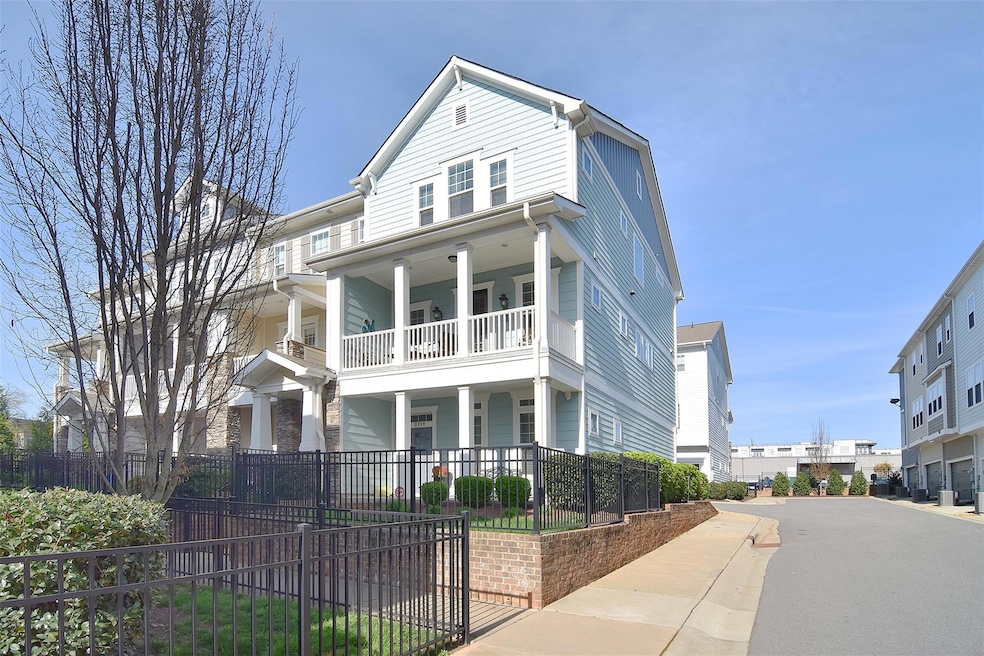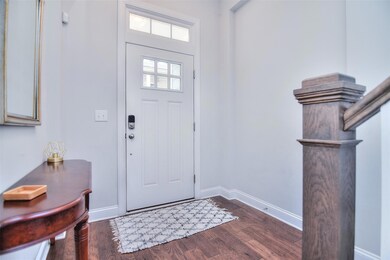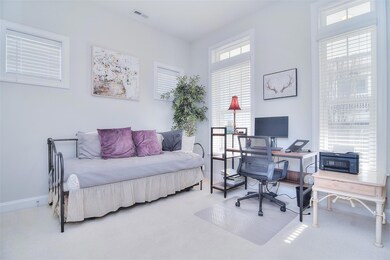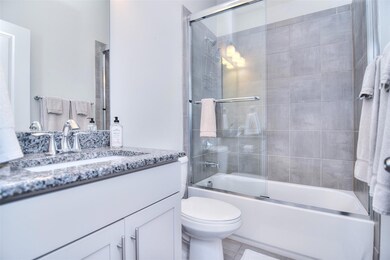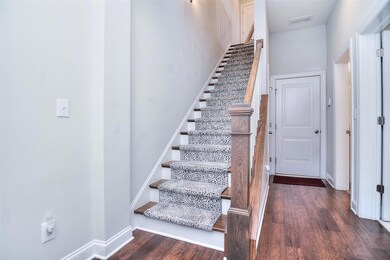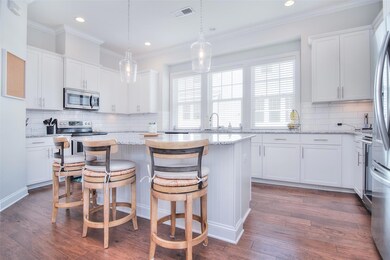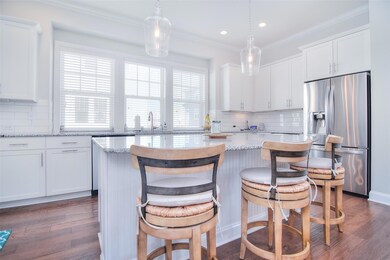
2339 Crockett Park Place Charlotte, NC 28203
Dilworth NeighborhoodHighlights
- Open Floorplan
- Traditional Architecture
- End Unit
- Dilworth Elementary School: Latta Campus Rated A-
- Wood Flooring
- Corner Lot
About This Home
As of May 2023The best of Dilworth and South End right at your finger tips with this like-new townhome in one of Charlotte's most desirable neighborhoods with a 2-car garage. This beautiful and spacious property is perfect for entertaining with an open and airy floor plan, this home is both welcoming and functional. The cook's delight of a kitchen boasts granite countertops, custom cabinets, a double oven, upgraded stainless steel appliances, and a huge island, making it perfect for preparing meals and hosting gatherings. The primary bedroom is a true retreat, featuring a tray ceiling, WIC, and deluxe primary bath with a jetted tub and separate shower. There are also two additional bedrooms, each with a private bath, providing ample space for guests. The fenced-in front yard features a covered patio, with all landscaping taken care of by the HOA. It's prime location just 2 miles from Uptown and close to restaurants, breweries, grocery stores, music venues, art galleries, and more.
Last Agent to Sell the Property
Arthur Kramer
Keller Williams Ballantyne Area Brokerage Email: arthurkramer@kw.com License #317580 Listed on: 03/08/2023

Townhouse Details
Home Type
- Townhome
Est. Annual Taxes
- $5,912
Year Built
- Built in 2016
Lot Details
- End Unit
- Fenced Front Yard
- Lawn
HOA Fees
- $225 Monthly HOA Fees
Parking
- 2 Car Attached Garage
- Driveway
- 2 Open Parking Spaces
Home Design
- Traditional Architecture
- Slab Foundation
Interior Spaces
- 3-Story Property
- Open Floorplan
- Bar Fridge
- Ceiling Fan
- Insulated Windows
- Pull Down Stairs to Attic
- Electric Dryer Hookup
Kitchen
- <<doubleOvenToken>>
- Electric Range
- <<microwave>>
- Plumbed For Ice Maker
- Dishwasher
- Kitchen Island
- Disposal
Flooring
- Wood
- Tile
Bedrooms and Bathrooms
- 3 Bedrooms
- Walk-In Closet
- Garden Bath
Outdoor Features
- Covered patio or porch
Schools
- Dilworth Latta Campus/Dilworth Sedgefield Campus Elementary School
- Sedgefield Middle School
- Myers Park High School
Utilities
- Forced Air Heating and Cooling System
- Heating System Uses Natural Gas
- Gas Water Heater
- Cable TV Available
Community Details
- Central Living At Iverson Condos
- Built by David Weekly
- Dilworth Subdivision
- Mandatory home owners association
Listing and Financial Details
- Assessor Parcel Number 121-074-62
Ownership History
Purchase Details
Home Financials for this Owner
Home Financials are based on the most recent Mortgage that was taken out on this home.Purchase Details
Home Financials for this Owner
Home Financials are based on the most recent Mortgage that was taken out on this home.Purchase Details
Home Financials for this Owner
Home Financials are based on the most recent Mortgage that was taken out on this home.Purchase Details
Home Financials for this Owner
Home Financials are based on the most recent Mortgage that was taken out on this home.Purchase Details
Similar Homes in Charlotte, NC
Home Values in the Area
Average Home Value in this Area
Purchase History
| Date | Type | Sale Price | Title Company |
|---|---|---|---|
| Warranty Deed | $775,000 | Investors Title | |
| Warranty Deed | $608,000 | None Available | |
| Warranty Deed | $560,000 | None Available | |
| Warranty Deed | $510,000 | None Available | |
| Quit Claim Deed | -- | None Available |
Mortgage History
| Date | Status | Loan Amount | Loan Type |
|---|---|---|---|
| Open | $300,000 | New Conventional | |
| Previous Owner | $435,000 | New Conventional | |
| Previous Owner | $484,424 | Adjustable Rate Mortgage/ARM |
Property History
| Date | Event | Price | Change | Sq Ft Price |
|---|---|---|---|---|
| 05/24/2023 05/24/23 | Sold | $775,000 | 0.0% | $389 / Sq Ft |
| 04/29/2023 04/29/23 | Pending | -- | -- | -- |
| 04/24/2023 04/24/23 | Price Changed | $775,000 | -1.3% | $389 / Sq Ft |
| 04/11/2023 04/11/23 | Price Changed | $785,000 | -1.9% | $394 / Sq Ft |
| 03/08/2023 03/08/23 | For Sale | $800,000 | +31.6% | $402 / Sq Ft |
| 04/16/2020 04/16/20 | Sold | $608,000 | +1.3% | $305 / Sq Ft |
| 03/12/2020 03/12/20 | Pending | -- | -- | -- |
| 03/06/2020 03/06/20 | For Sale | $600,000 | +7.1% | $301 / Sq Ft |
| 08/16/2018 08/16/18 | Sold | $560,000 | -2.6% | $281 / Sq Ft |
| 07/18/2018 07/18/18 | Pending | -- | -- | -- |
| 06/07/2018 06/07/18 | Price Changed | $575,000 | -6.5% | $289 / Sq Ft |
| 05/04/2018 05/04/18 | For Sale | $615,000 | -- | $309 / Sq Ft |
Tax History Compared to Growth
Tax History
| Year | Tax Paid | Tax Assessment Tax Assessment Total Assessment is a certain percentage of the fair market value that is determined by local assessors to be the total taxable value of land and additions on the property. | Land | Improvement |
|---|---|---|---|---|
| 2023 | $5,912 | $787,000 | $245,000 | $542,000 |
| 2022 | $5,233 | $529,300 | $172,500 | $356,800 |
| 2021 | $5,222 | $529,300 | $172,500 | $356,800 |
| 2020 | $5,215 | $529,300 | $172,500 | $356,800 |
| 2019 | $5,199 | $529,300 | $172,500 | $356,800 |
| 2018 | $4,181 | $230,700 | $100,000 | $130,700 |
| 2017 | $2,986 | $230,700 | $100,000 | $130,700 |
| 2016 | $1,294 | $0 | $0 | $0 |
Agents Affiliated with this Home
-
A
Seller's Agent in 2023
Arthur Kramer
Keller Williams Ballantyne Area
-
Kendra Kimball
K
Buyer's Agent in 2023
Kendra Kimball
EXP Realty LLC Ballantyne
(315) 591-0543
3 in this area
53 Total Sales
-
Andy Bovender

Seller's Agent in 2020
Andy Bovender
COMPASS
(704) 625-6127
5 in this area
582 Total Sales
-
Ben Lastra

Seller Co-Listing Agent in 2020
Ben Lastra
COMPASS
(704) 718-4899
146 Total Sales
-
C
Buyer's Agent in 2020
Charlie Burgess
Dickens Mitchener & Associates Inc
-
G
Seller's Agent in 2018
Gordon Babb
Rockstar Agent Real Estate LLC
Map
Source: Canopy MLS (Canopy Realtor® Association)
MLS Number: 4007454
APN: 121-074-62
- 2401 Euclid Ave Unit 103
- 2401 Euclid Ave Unit 207
- 2401 Euclid Ave
- 2500 Marshall Place
- 2514 Marshall Place
- 408 Ideal Way
- 2210 Sumner Green Ave Unit H
- 2210 Sumner Green Ave Unit O
- 2200 Lyndhurst Ave Unit 203
- 2209 Sumner Green Ave Unit M
- 632 Dorothy Dr
- 618 Olmsted Park Place
- 612 Ideal Way
- 2125 Southend Dr Unit 448
- 2125 Southend Dr Unit 349
- 2094 Euclid Ave Unit 3
- 291 McDonald Ave Unit 21
- 279 McDonald Ave
- 660 Ideal Way
- 2025 Euclid Ave
