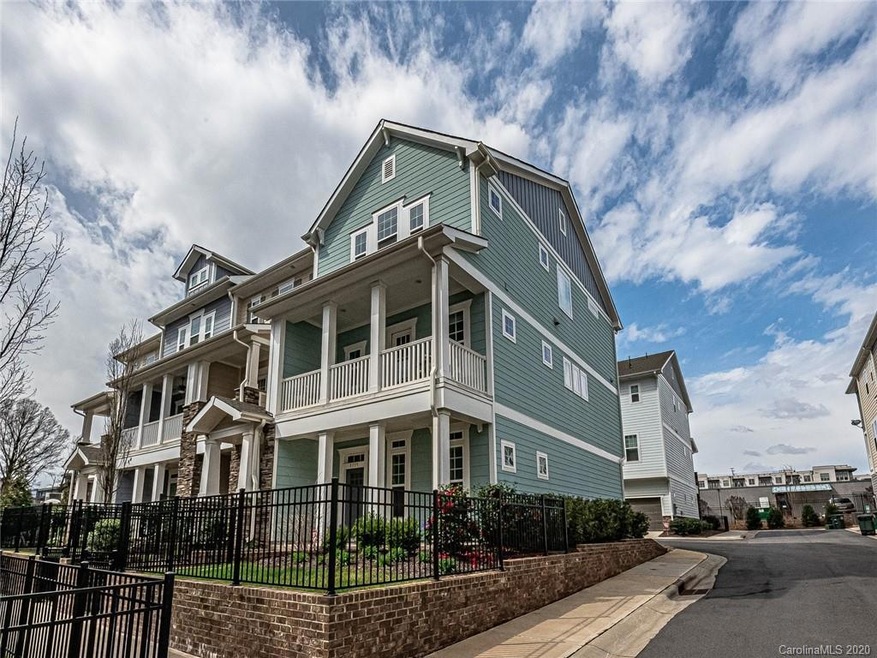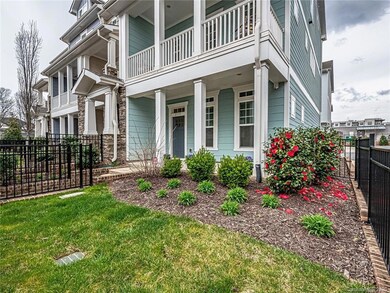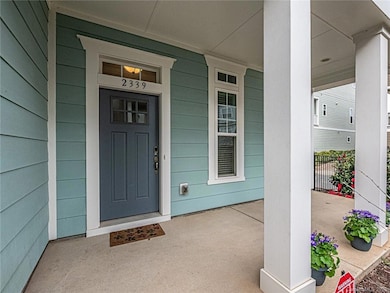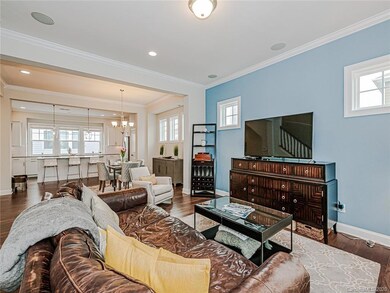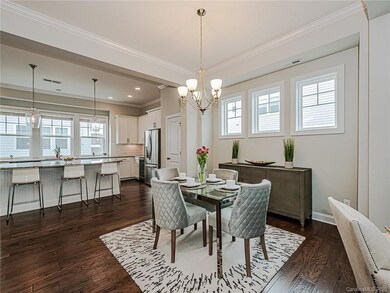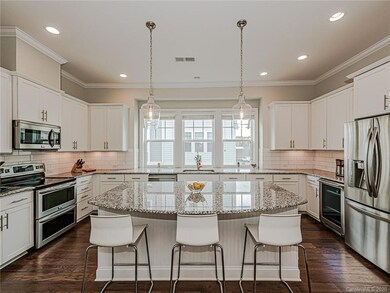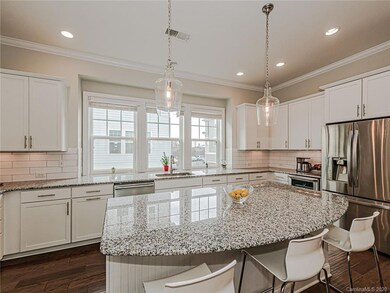
2339 Crockett Park Place Charlotte, NC 28203
Dilworth NeighborhoodHighlights
- Open Floorplan
- Arts and Crafts Architecture
- End Unit
- Dilworth Elementary School: Latta Campus Rated A-
- Wood Flooring
- Lawn
About This Home
As of May 2023Craftsman Style Townhome with End Unit PRIVACY in Dilworth! PRICED TO SELL! Walkability factor is through the roof! This beautiful townhome is perfect for entertaining or just enjoying the view of the city from your upper porch! Tons of space and airy floor plan. Cook's delight of a kitchen with granite, custom cabinets, double oven, upgraded SS appliances, and huge island. Master bedroom boasts tray ceiling, walk-in closet and deluxe master bath with jetted tub and separate shower. 2 extra bedrooms for guests, each with private bath. Fenced in front yard with covered patio where you can grill and grassy area w/landscaping taken care of by the HOA. 2 CAR GARAGE with overhead storage. Only 2 miles from Uptown, 3/4 of a mile to 2 Lynx stations and easy strolling distance to restaurants, breweries, grocery stores, music venues, art galleries and more! We have multiple offers on this property. Please submit highest and best by tomorrow, Monday March 9th at Noon.
Last Agent to Sell the Property
COMPASS Brokerage Email: andy@bovenderteam.com License #190801 Listed on: 03/06/2020

Last Buyer's Agent
Charlie Burgess
Dickens Mitchener & Associates Inc License #317539
Property Details
Home Type
- Multi-Family
Est. Annual Taxes
- $5,912
Year Built
- Built in 2017
Lot Details
- 1,960 Sq Ft Lot
- Lot Dimensions are 56x31x66x33
- End Unit
- Fenced
- Lawn
HOA Fees
- $235 Monthly HOA Fees
Parking
- 2 Car Attached Garage
- Rear-Facing Garage
Home Design
- Arts and Crafts Architecture
- Property Attached
- Slab Foundation
- Composition Roof
Interior Spaces
- 3-Story Property
- Open Floorplan
- Ceiling Fan
- Insulated Windows
- Pull Down Stairs to Attic
Kitchen
- Breakfast Bar
- Double Self-Cleaning Oven
- Electric Oven
- Electric Range
- <<microwave>>
- Plumbed For Ice Maker
- Dishwasher
- Kitchen Island
- Disposal
Flooring
- Wood
- Tile
Bedrooms and Bathrooms
- 3 Bedrooms
- Walk-In Closet
Laundry
- Dryer
- Washer
Outdoor Features
- Balcony
- Covered patio or porch
Schools
- Dilworth Elementary School
- Alexander Graham Middle School
- Myers Park High School
Utilities
- Forced Air Heating System
- Heating System Uses Natural Gas
- Gas Water Heater
- Cable TV Available
Community Details
- Ams Association, Phone Number (704) 940-6100
- Central Living At Iverson Condos
- Built by David Weekley
- Iverson Way Townhomes Subdivision, Southbridge Floorplan
- Mandatory home owners association
Listing and Financial Details
- Assessor Parcel Number 121-074-62
Ownership History
Purchase Details
Home Financials for this Owner
Home Financials are based on the most recent Mortgage that was taken out on this home.Purchase Details
Home Financials for this Owner
Home Financials are based on the most recent Mortgage that was taken out on this home.Purchase Details
Home Financials for this Owner
Home Financials are based on the most recent Mortgage that was taken out on this home.Purchase Details
Home Financials for this Owner
Home Financials are based on the most recent Mortgage that was taken out on this home.Purchase Details
Similar Homes in Charlotte, NC
Home Values in the Area
Average Home Value in this Area
Purchase History
| Date | Type | Sale Price | Title Company |
|---|---|---|---|
| Warranty Deed | $775,000 | Investors Title | |
| Warranty Deed | $608,000 | None Available | |
| Warranty Deed | $560,000 | None Available | |
| Warranty Deed | $510,000 | None Available | |
| Quit Claim Deed | -- | None Available |
Mortgage History
| Date | Status | Loan Amount | Loan Type |
|---|---|---|---|
| Open | $300,000 | New Conventional | |
| Previous Owner | $435,000 | New Conventional | |
| Previous Owner | $484,424 | Adjustable Rate Mortgage/ARM |
Property History
| Date | Event | Price | Change | Sq Ft Price |
|---|---|---|---|---|
| 05/24/2023 05/24/23 | Sold | $775,000 | 0.0% | $389 / Sq Ft |
| 04/29/2023 04/29/23 | Pending | -- | -- | -- |
| 04/24/2023 04/24/23 | Price Changed | $775,000 | -1.3% | $389 / Sq Ft |
| 04/11/2023 04/11/23 | Price Changed | $785,000 | -1.9% | $394 / Sq Ft |
| 03/08/2023 03/08/23 | For Sale | $800,000 | +31.6% | $402 / Sq Ft |
| 04/16/2020 04/16/20 | Sold | $608,000 | +1.3% | $305 / Sq Ft |
| 03/12/2020 03/12/20 | Pending | -- | -- | -- |
| 03/06/2020 03/06/20 | For Sale | $600,000 | +7.1% | $301 / Sq Ft |
| 08/16/2018 08/16/18 | Sold | $560,000 | -2.6% | $281 / Sq Ft |
| 07/18/2018 07/18/18 | Pending | -- | -- | -- |
| 06/07/2018 06/07/18 | Price Changed | $575,000 | -6.5% | $289 / Sq Ft |
| 05/04/2018 05/04/18 | For Sale | $615,000 | -- | $309 / Sq Ft |
Tax History Compared to Growth
Tax History
| Year | Tax Paid | Tax Assessment Tax Assessment Total Assessment is a certain percentage of the fair market value that is determined by local assessors to be the total taxable value of land and additions on the property. | Land | Improvement |
|---|---|---|---|---|
| 2023 | $5,912 | $787,000 | $245,000 | $542,000 |
| 2022 | $5,233 | $529,300 | $172,500 | $356,800 |
| 2021 | $5,222 | $529,300 | $172,500 | $356,800 |
| 2020 | $5,215 | $529,300 | $172,500 | $356,800 |
| 2019 | $5,199 | $529,300 | $172,500 | $356,800 |
| 2018 | $4,181 | $230,700 | $100,000 | $130,700 |
| 2017 | $2,986 | $230,700 | $100,000 | $130,700 |
| 2016 | $1,294 | $0 | $0 | $0 |
Agents Affiliated with this Home
-
A
Seller's Agent in 2023
Arthur Kramer
Keller Williams Ballantyne Area
-
Kendra Kimball
K
Buyer's Agent in 2023
Kendra Kimball
EXP Realty LLC Ballantyne
(315) 591-0543
3 in this area
53 Total Sales
-
Andy Bovender

Seller's Agent in 2020
Andy Bovender
COMPASS
(704) 625-6127
5 in this area
582 Total Sales
-
Ben Lastra

Seller Co-Listing Agent in 2020
Ben Lastra
COMPASS
(704) 718-4899
146 Total Sales
-
C
Buyer's Agent in 2020
Charlie Burgess
Dickens Mitchener & Associates Inc
-
G
Seller's Agent in 2018
Gordon Babb
Rockstar Agent Real Estate LLC
Map
Source: Canopy MLS (Canopy Realtor® Association)
MLS Number: 3599938
APN: 121-074-62
- 2401 Euclid Ave Unit 103
- 2401 Euclid Ave Unit 207
- 2401 Euclid Ave
- 2500 Marshall Place
- 2514 Marshall Place
- 408 Ideal Way
- 2210 Sumner Green Ave Unit H
- 2210 Sumner Green Ave Unit O
- 2200 Lyndhurst Ave Unit 203
- 2209 Sumner Green Ave Unit M
- 632 Dorothy Dr
- 618 Olmsted Park Place
- 612 Ideal Way
- 2125 Southend Dr Unit 448
- 2125 Southend Dr Unit 349
- 2094 Euclid Ave Unit 3
- 291 McDonald Ave Unit 21
- 279 McDonald Ave
- 660 Ideal Way
- 2025 Euclid Ave
