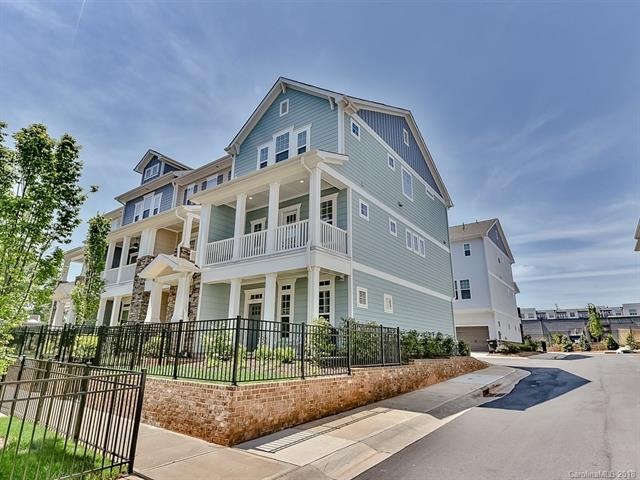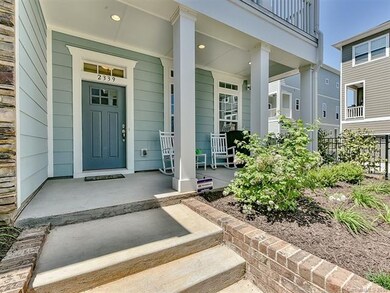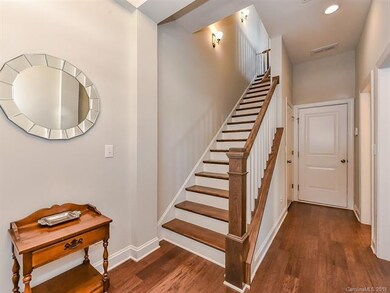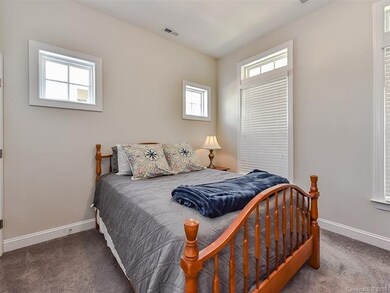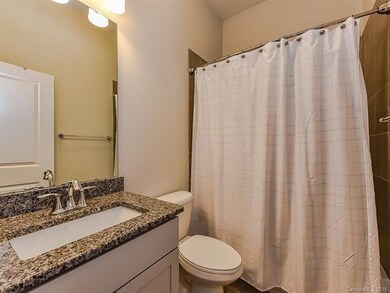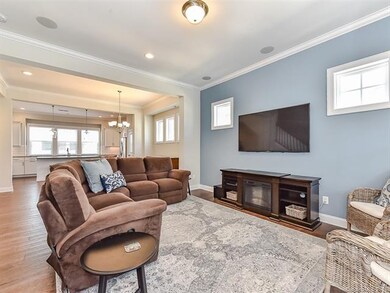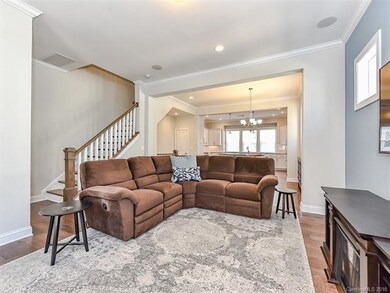
2339 Crockett Park Place Charlotte, NC 28203
Dilworth NeighborhoodHighlights
- Open Floorplan
- Wood Flooring
- Tray Ceiling
- Dilworth Elementary School: Latta Campus Rated A-
- End Unit
- Walk-In Closet
About This Home
As of May 2023END UNIT Craftsman Style townhome in Dilworth! This beautiful like new townhome is perfect for entertaining or just enjoying the view of the Duke Energy Building from your extra-wide balcony. Tons of space and open/airy floor plan. Cook's delight of a kitchen w/ granite, custom cabinets, double oven, upgraded stainless steel appliances, and huge island. Master bedroom boasts tray ceiling, walk-in closet and deluxe master bath w/jetted tub and separate shower. 2 extra bedrooms for guests, each w/private bath. Fenced in front yard w/covered patio where you can grill and grassy area w/landscaping taken care of by the HOA. 2 car garage w/ overhead storage. EFL Green Builder David Weekley, 50% more efficient than the typical home. Only 2 miles from Uptown, 3/4 of a mile to 2 Lynx stations and easy strolling distance to restaurants, breweries, grocery stores, music venues, art galleries and more! Walkable lifestyle gives you the best of Dilworth and South End steps from your front door!
Last Agent to Sell the Property
Gordon Babb
Rockstar Agent Real Estate LLC License #223568 Listed on: 05/04/2018
Last Buyer's Agent
Donald Hindle
Southern Homes of the Carolinas, Inc License #296050

Property Details
Home Type
- Condominium
Year Built
- Built in 2017
HOA Fees
- $225 Monthly HOA Fees
Parking
- 2
Home Design
- Slab Foundation
Interior Spaces
- Open Floorplan
- Tray Ceiling
- Insulated Windows
- Pull Down Stairs to Attic
- Kitchen Island
Flooring
- Wood
- Tile
Bedrooms and Bathrooms
- Walk-In Closet
- Garden Bath
Additional Features
- End Unit
- Cable TV Available
Community Details
- Ams Association, Phone Number (803) 831-7023
- Built by David Weekley Homes
Listing and Financial Details
- Assessor Parcel Number 121-074-62
Ownership History
Purchase Details
Home Financials for this Owner
Home Financials are based on the most recent Mortgage that was taken out on this home.Purchase Details
Home Financials for this Owner
Home Financials are based on the most recent Mortgage that was taken out on this home.Purchase Details
Home Financials for this Owner
Home Financials are based on the most recent Mortgage that was taken out on this home.Purchase Details
Home Financials for this Owner
Home Financials are based on the most recent Mortgage that was taken out on this home.Purchase Details
Similar Homes in Charlotte, NC
Home Values in the Area
Average Home Value in this Area
Purchase History
| Date | Type | Sale Price | Title Company |
|---|---|---|---|
| Warranty Deed | $775,000 | Investors Title | |
| Warranty Deed | $608,000 | None Available | |
| Warranty Deed | $560,000 | None Available | |
| Warranty Deed | $510,000 | None Available | |
| Quit Claim Deed | -- | None Available |
Mortgage History
| Date | Status | Loan Amount | Loan Type |
|---|---|---|---|
| Open | $300,000 | New Conventional | |
| Previous Owner | $435,000 | New Conventional | |
| Previous Owner | $484,424 | Adjustable Rate Mortgage/ARM |
Property History
| Date | Event | Price | Change | Sq Ft Price |
|---|---|---|---|---|
| 05/24/2023 05/24/23 | Sold | $775,000 | 0.0% | $389 / Sq Ft |
| 04/29/2023 04/29/23 | Pending | -- | -- | -- |
| 04/24/2023 04/24/23 | Price Changed | $775,000 | -1.3% | $389 / Sq Ft |
| 04/11/2023 04/11/23 | Price Changed | $785,000 | -1.9% | $394 / Sq Ft |
| 03/08/2023 03/08/23 | For Sale | $800,000 | +31.6% | $402 / Sq Ft |
| 04/16/2020 04/16/20 | Sold | $608,000 | +1.3% | $305 / Sq Ft |
| 03/12/2020 03/12/20 | Pending | -- | -- | -- |
| 03/06/2020 03/06/20 | For Sale | $600,000 | +7.1% | $301 / Sq Ft |
| 08/16/2018 08/16/18 | Sold | $560,000 | -2.6% | $281 / Sq Ft |
| 07/18/2018 07/18/18 | Pending | -- | -- | -- |
| 06/07/2018 06/07/18 | Price Changed | $575,000 | -6.5% | $289 / Sq Ft |
| 05/04/2018 05/04/18 | For Sale | $615,000 | -- | $309 / Sq Ft |
Tax History Compared to Growth
Tax History
| Year | Tax Paid | Tax Assessment Tax Assessment Total Assessment is a certain percentage of the fair market value that is determined by local assessors to be the total taxable value of land and additions on the property. | Land | Improvement |
|---|---|---|---|---|
| 2023 | $5,912 | $787,000 | $245,000 | $542,000 |
| 2022 | $5,233 | $529,300 | $172,500 | $356,800 |
| 2021 | $5,222 | $529,300 | $172,500 | $356,800 |
| 2020 | $5,215 | $529,300 | $172,500 | $356,800 |
| 2019 | $5,199 | $529,300 | $172,500 | $356,800 |
| 2018 | $4,181 | $230,700 | $100,000 | $130,700 |
| 2017 | $2,986 | $230,700 | $100,000 | $130,700 |
| 2016 | $1,294 | $0 | $0 | $0 |
Agents Affiliated with this Home
-
A
Seller's Agent in 2023
Arthur Kramer
Keller Williams Ballantyne Area
-
Kendra Kimball
K
Buyer's Agent in 2023
Kendra Kimball
EXP Realty LLC Ballantyne
(315) 591-0543
3 in this area
53 Total Sales
-
Andy Bovender

Seller's Agent in 2020
Andy Bovender
COMPASS
(704) 625-6127
5 in this area
582 Total Sales
-
Ben Lastra

Seller Co-Listing Agent in 2020
Ben Lastra
COMPASS
(704) 718-4899
146 Total Sales
-
C
Buyer's Agent in 2020
Charlie Burgess
Dickens Mitchener & Associates Inc
-
G
Seller's Agent in 2018
Gordon Babb
Rockstar Agent Real Estate LLC
Map
Source: Canopy MLS (Canopy Realtor® Association)
MLS Number: CAR3387604
APN: 121-074-62
- 2401 Euclid Ave Unit 103
- 2401 Euclid Ave Unit 207
- 2401 Euclid Ave
- 2500 Marshall Place
- 2514 Marshall Place
- 408 Ideal Way
- 2210 Sumner Green Ave Unit H
- 2210 Sumner Green Ave Unit O
- 2200 Lyndhurst Ave Unit 203
- 2209 Sumner Green Ave Unit M
- 632 Dorothy Dr
- 618 Olmsted Park Place
- 612 Ideal Way
- 2125 Southend Dr Unit 448
- 2125 Southend Dr Unit 349
- 2094 Euclid Ave Unit 3
- 291 McDonald Ave Unit 21
- 279 McDonald Ave
- 660 Ideal Way
- 2025 Euclid Ave
