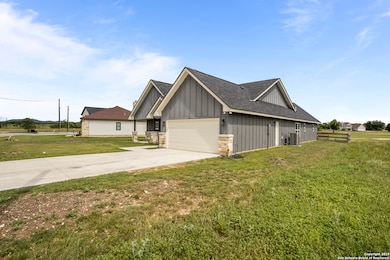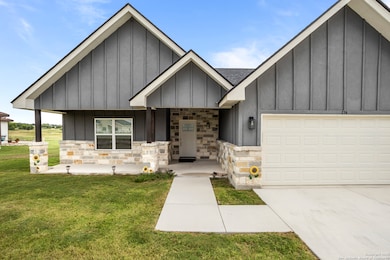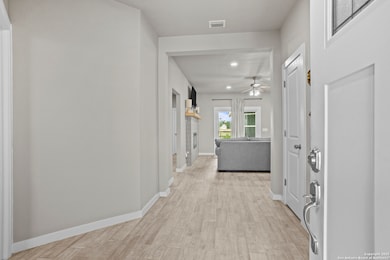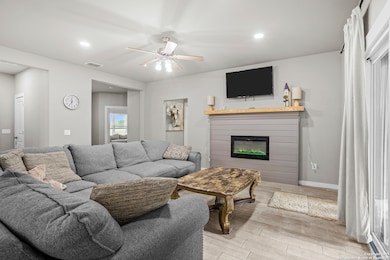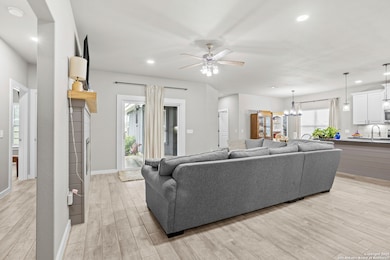
234 Tawny Oak Cir Bandera, TX 78003
Estimated payment $2,993/month
Highlights
- Walk-In Pantry
- Ceramic Tile Flooring
- Ceiling Fan
- Eat-In Kitchen
- Central Heating and Cooling System
About This Home
Step inside this impeccably maintained 4-bedroom, 2.5-bath home, offering 2,045 square feet of sophisticated living space designed for both comfort and style. The open concept layout seamlessly connects the kitchen, dining, and living areas, filled with natural light, creating an ideal environment for entertaining friends or spending quality time with family. The gourmet kitchen is appointed with stainless steel appliances, ample cabinetry, and a central island perfect for meal prep or casual gatherings. Elegant wood-look flooring flows throughout the main areas, enhancing the clean, contemporary palette. Retreat to the generous primary suite featuring a spa-like ensuite with separate soaking tub and walk-in shower, plus a spacious walk-in closet. Three additional well-appointed bedrooms ensure comfort and flexibility for guests, home office space, or hobbies. Step outside to your private outdoor haven where a covered patio overlooks a sizable fully fenced yard, perfect for family barbecues or evening relaxation. This home is ideally situated in a vibrant neighborhood complete with resort style amenities including a pool, tennis courts, volleyball courts, clubhouse, sports court, playground, and scenic park areas that provide year-round recreation and community connection. Additional highlights include an attached two-car garage, energy efficient lighting, and contemporary fixtures throughout. Ideal for professionals, active families, or those seeking a refined Texas lifestyle, this residence effortlessly combines luxury, functionality, and neighborhood charm.
Home Details
Home Type
- Single Family
Est. Annual Taxes
- $6,824
Year Built
- Built in 2022
HOA Fees
- $15 Monthly HOA Fees
Parking
- 2 Car Garage
Home Design
- Slab Foundation
- Composition Roof
- Masonry
- Stucco
Interior Spaces
- 1,922 Sq Ft Home
- Property has 1 Level
- Ceiling Fan
- Window Treatments
- Washer Hookup
Kitchen
- Eat-In Kitchen
- Walk-In Pantry
Flooring
- Ceramic Tile
- Vinyl
Bedrooms and Bathrooms
- 4 Bedrooms
Schools
- Bandera Elementary And Middle School
- Bandera High School
Additional Features
- 0.25 Acre Lot
- Central Heating and Cooling System
Community Details
- $150 HOA Transfer Fee
- Flying L Poa
- Built by Triple V Custom Homes
- Flying L Ranch Subdivision
- Mandatory home owners association
Listing and Financial Details
- Tax Lot 7
- Assessor Parcel Number 12800000110070
Map
Home Values in the Area
Average Home Value in this Area
Property History
| Date | Event | Price | Change | Sq Ft Price |
|---|---|---|---|---|
| 07/09/2025 07/09/25 | For Sale | $435,000 | +3.6% | $226 / Sq Ft |
| 07/31/2023 07/31/23 | Sold | -- | -- | -- |
| 07/11/2023 07/11/23 | Pending | -- | -- | -- |
| 05/27/2023 05/27/23 | Price Changed | $420,000 | -1.2% | $205 / Sq Ft |
| 05/19/2023 05/19/23 | Price Changed | $425,000 | -2.3% | $208 / Sq Ft |
| 05/13/2023 05/13/23 | Price Changed | $435,000 | -1.1% | $213 / Sq Ft |
| 02/28/2023 02/28/23 | Price Changed | $440,000 | -1.1% | $215 / Sq Ft |
| 02/14/2023 02/14/23 | For Sale | $444,900 | -- | $218 / Sq Ft |
About the Listing Agent

Dayton Schrader earned his Texas Real Estate License in 1982, Broker License in 1984, and holds a Bachelor’s degree from The University of Texas at San Antonio and a Master’s degree from Texas A&M University.
Dayton has had the honor and pleasure of helping thousands of families buy and sell homes. Many of those have been family members or friends of another client. In 1995, he made the commitment to work “By Referral Only”. Consequently, The Schrader Group works even harder to gain
Dayton's Other Listings
Source: San Antonio Board of REALTORS®
MLS Number: 1882524
- 277 Creekwood Dr
- LOT 48 Deerwood Cir
- 218 Deerwood Cir
- 185 Quail Valley Dr
- 000 Tawny Oak Cir
- LOT 6 Antler Cir
- 543 Buckskin Trail
- LOT 12 Brown Saddle Cir
- 59 Brown Saddle Cir
- 277 Brown Saddle Cir
- 14 Wood View Cir
- 4 Wood View Cir
- TBD Martingale Trail
- 305 Spanish Grant
- 000 Flying l Dr
- 178 Spring Creek Cir
- 5 Flying l Dr
- 0 Deerwood Cir
- Lot 68 Lariat Trace
- 307 Hackamore Trail
- 466 Wood View Cir
- 178 Spring Creek Cir
- 289 Chaparral Dr
- 1819 White Tail Ln
- 203 Houston St
- 1926 Texas 16 Unit 1
- 2320 Texas 16 Unit 2
- 2320 Texas 16 Unit 1
- 200 Blue Bonnet Dr
- 5983 State Highway 16 S Unit B
- 3728 Schmidtke Rd
- 261 Blackfoot Trail
- 165 Oakridge Trail
- 163 Oak Ridge Trail
- 154 Oak Lawn Dr
- 673 Overland Trail
- 161 Water St Unit A
- 616 Private Road 1505
- 7501 Farm To Market Road 1283
- 7206 Texas 16


