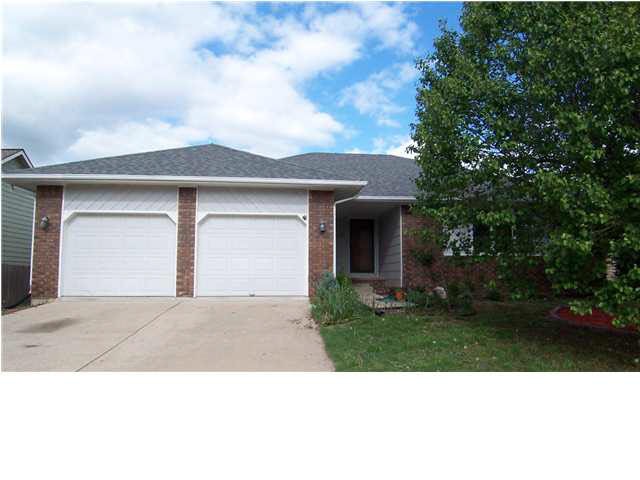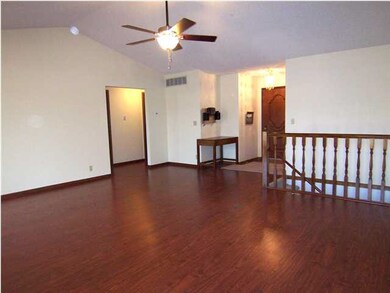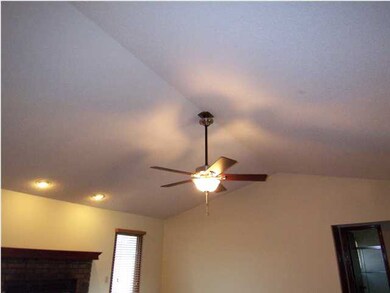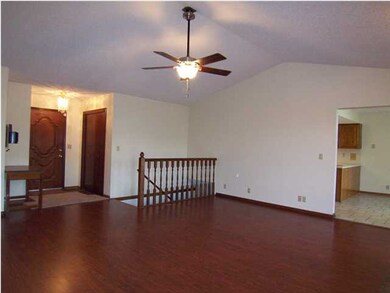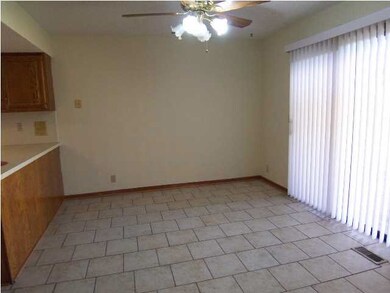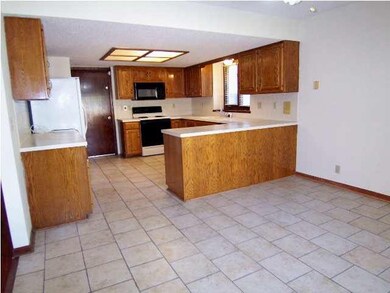
2340 S Cypress St Wichita, KS 67207
Southeast Wichita NeighborhoodEstimated Value: $223,000 - $268,508
Highlights
- Deck
- Vaulted Ceiling
- Covered patio or porch
- Multiple Fireplaces
- Ranch Style House
- 2 Car Attached Garage
About This Home
As of November 2013Wonderful Ranch home with vaulted ceilings and over 2500 sq. ft of finished space. Living room features open floor plan with wood laminate floor, vaulted ceiling and wood burning fireplace with gas starter. You will love the dining area and kitchen. It has tile floors, pantry, eat at the bar space, lots of cabinet and counter space and as an added bonus all appliances stay. The master bedroom has plenty of space, featuring a large bathroom and a huge walk in closet. Downstairs you will enjoy having a 23x15 sq. ft family room with beautiful fireplace and full bathroom. For outdoor recreation you will love the covered deck with ceiling fan and lots of space in the yard for a garden. For privacy, the wood fence is 8ft and backs up to a greenbelt so no neighbors. The garage is insulated and oversized to accommodate your lawn mower, bikes or garden tools. The driveway has been expanded and has room to park 3 cars. The roof is only 1 year old. You can't beat the location. Only minutes from McConnell Air force base, Spirit and Towne East mall. Private Remarks: There is a sprinkler system but the buyer has never used it.
Last Agent to Sell the Property
RE/MAX Associates License #00225193 Listed on: 09/16/2013
Last Buyer's Agent
Myva Le
Exit Realty Preferred
Home Details
Home Type
- Single Family
Est. Annual Taxes
- $1,850
Year Built
- Built in 1985
Lot Details
- 8,625 Sq Ft Lot
- Wood Fence
- Sprinkler System
Parking
- 2 Car Attached Garage
Home Design
- Ranch Style House
- Frame Construction
- Composition Roof
Interior Spaces
- Vaulted Ceiling
- Ceiling Fan
- Multiple Fireplaces
- Wood Burning Fireplace
- Fireplace With Gas Starter
- Attached Fireplace Door
- Window Treatments
- Combination Dining and Living Room
- Attic Fan
Kitchen
- Breakfast Bar
- Oven or Range
- Dishwasher
Bedrooms and Bathrooms
- 4 Bedrooms
- En-Suite Primary Bedroom
- Walk-In Closet
Finished Basement
- Basement Fills Entire Space Under The House
- Bedroom in Basement
- Finished Basement Bathroom
- Laundry in Basement
- Basement Storage
- Natural lighting in basement
Home Security
- Security Lights
- Storm Doors
Outdoor Features
- Deck
- Covered patio or porch
- Rain Gutters
Schools
- Beech Elementary School
- Curtis Middle School
- Southeast High School
Utilities
- Forced Air Heating and Cooling System
- Heating System Uses Gas
Community Details
- Hedgecliff Subdivision
Ownership History
Purchase Details
Home Financials for this Owner
Home Financials are based on the most recent Mortgage that was taken out on this home.Similar Homes in the area
Home Values in the Area
Average Home Value in this Area
Purchase History
| Date | Buyer | Sale Price | Title Company |
|---|---|---|---|
| Yuan Mitchell | -- | Security 1St |
Mortgage History
| Date | Status | Borrower | Loan Amount |
|---|---|---|---|
| Closed | Yuan Mitchell | $25,000 |
Property History
| Date | Event | Price | Change | Sq Ft Price |
|---|---|---|---|---|
| 11/08/2013 11/08/13 | Sold | -- | -- | -- |
| 10/28/2013 10/28/13 | Pending | -- | -- | -- |
| 09/16/2013 09/16/13 | For Sale | $125,000 | -- | $48 / Sq Ft |
Tax History Compared to Growth
Tax History
| Year | Tax Paid | Tax Assessment Tax Assessment Total Assessment is a certain percentage of the fair market value that is determined by local assessors to be the total taxable value of land and additions on the property. | Land | Improvement |
|---|---|---|---|---|
| 2023 | $2,847 | $24,473 | $4,359 | $20,114 |
| 2022 | $2,466 | $22,149 | $4,117 | $18,032 |
| 2021 | $2,322 | $20,321 | $2,668 | $17,653 |
| 2020 | $2,240 | $19,539 | $2,668 | $16,871 |
| 2019 | $2,075 | $18,090 | $2,668 | $15,422 |
| 2018 | $2,018 | $17,561 | $2,231 | $15,330 |
| 2017 | $1,921 | $0 | $0 | $0 |
| 2016 | $1,919 | $0 | $0 | $0 |
| 2015 | $1,905 | $0 | $0 | $0 |
| 2014 | $1,806 | $0 | $0 | $0 |
Agents Affiliated with this Home
-
Teresa Black

Seller's Agent in 2013
Teresa Black
RE/MAX Associates
(316) 617-3902
1 in this area
24 Total Sales
-
M
Buyer's Agent in 2013
Myva Le
Exit Realty Preferred
Map
Source: South Central Kansas MLS
MLS Number: 357871
APN: 119-32-0-43-01-007.00
- 12954 E Blake St
- 12948 E Blake St
- 12942 E Blake St
- 12936 E Blake St
- 12803 E Blake St
- 8949 E Blake Ct
- 8712 E Parkmont Dr
- 2408 S Capri Ln
- 9308 Creed St
- 9304 Creed St
- 9514 Creed St
- 9510 Creed St
- 9402 Creed St
- 9312 Creed St
- 9410 Creed St
- 9311 Creed St
- 9307 Creed St
- 9303 Creed St
- 9319 Creed St
- 9602 E Creed St
- 2340 S Cypress St
- 2334 S Cypress St
- 2348 S Cypress St
- 2328 S Cypress St
- 2354 S Cypress St
- 2341 S Cypress St
- 2349 S Cypress St
- 2335 S Cypress St
- 2355 S Cypress St
- 2320 S Cypress St
- 2364 S Cypress St
- 2327 S Cypress St
- 2301 S Cooper St
- 2245 S Cooper St
- 2365 S Cypress St
- 2316 S Cypress St
- 2305 S Cooper St
- 2370 S Cypress St
- 2241 S Cooper St
- 2371 S Cypress St
