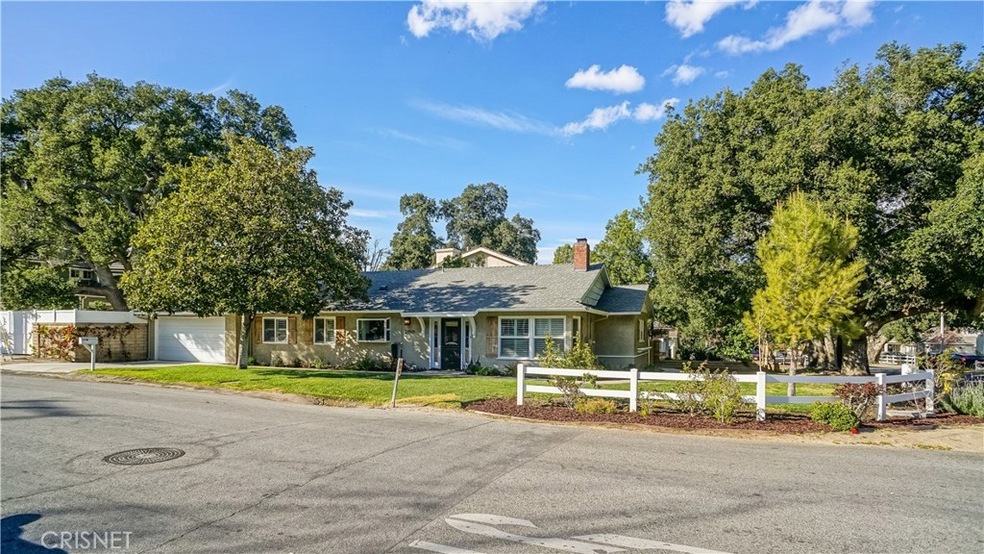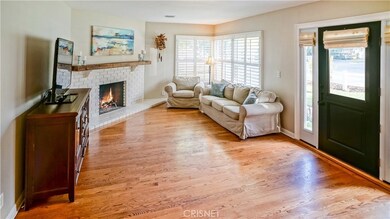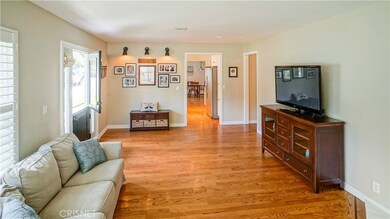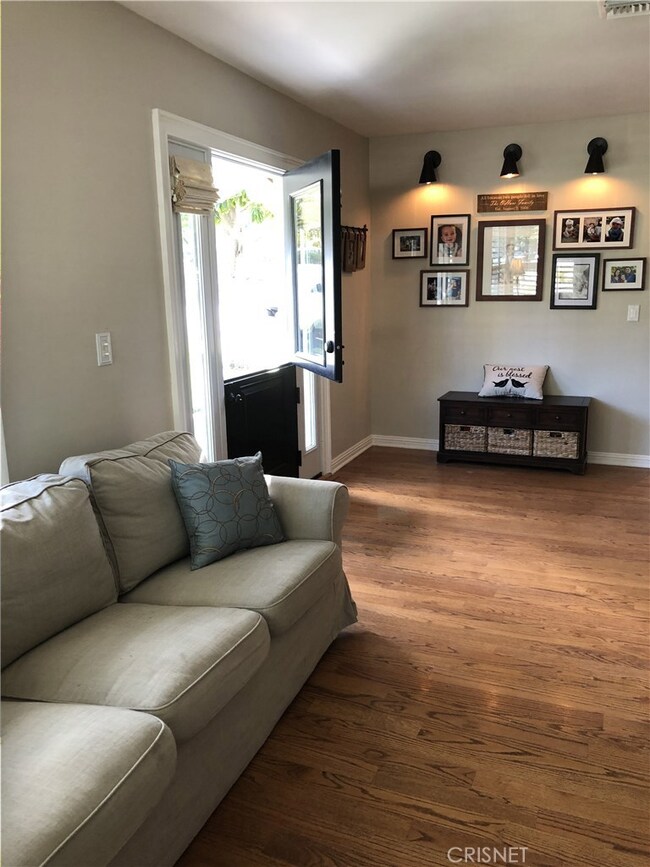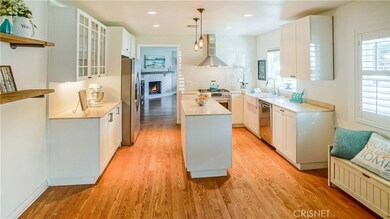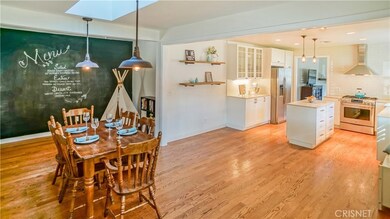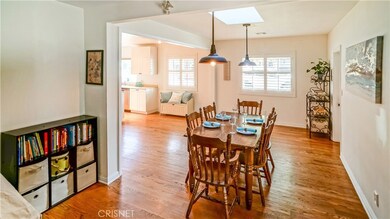
23405 Maple St Newhall, CA 91321
Highlights
- RV Access or Parking
- Wood Flooring
- Lawn
- Peachland Avenue Elementary School Rated A-
- Corner Lot
- No HOA
About This Home
As of May 2018Charming single story ranch house on fantastic corner lot in upscale Happy Valley area. This home was built in 1955 and has been upgraded throughout. 3 bedroom 2 bath with master suite, walk-in closet, and huge master bath. The kitchen is ready for your big farmhouse table with its open concept eating area, all newer cabinets, counters, and a center island. The house is light and bright and has a living room with a brick fireplace. The entrance to this home is a custom Dutch door - does it get any more charming than that? There are new shutters on all windows and hardwood floors throughout. The backyard is private, has a beautiful oak tree with newer artificial turf. It is landscaped with the drainage and drip system installed. There is double gate access into backyard for your RV and toys. There is a 2 car attached garage with 240 Volt electrical installed in garage for your electric car. This neighborhood is perfect for walking and is close to 5 freeway. A true gem of a house in an excellent area.
Home Details
Home Type
- Single Family
Est. Annual Taxes
- $9,553
Year Built
- Built in 1955
Lot Details
- 6,242 Sq Ft Lot
- Stone Wall
- Vinyl Fence
- Corner Lot
- Lawn
- Property is zoned SCUR2
Parking
- 2 Car Garage
- Parking Available
- Two Garage Doors
- RV Access or Parking
Home Design
- Composition Roof
Interior Spaces
- 1,638 Sq Ft Home
- 1-Story Property
- Family Room Off Kitchen
- Living Room with Fireplace
- Neighborhood Views
Kitchen
- Open to Family Room
- Gas Oven
- Dishwasher
- Kitchen Island
- Disposal
Flooring
- Wood
- Tile
Bedrooms and Bathrooms
- 3 Main Level Bedrooms
- 2 Full Bathrooms
Laundry
- Laundry Room
- Laundry in Garage
Outdoor Features
- Slab Porch or Patio
- Exterior Lighting
Utilities
- Central Heating and Cooling System
- Natural Gas Connected
Community Details
- No Home Owners Association
Listing and Financial Details
- Tax Lot 11
- Tax Tract Number 1437
- Assessor Parcel Number 2830008023
Ownership History
Purchase Details
Home Financials for this Owner
Home Financials are based on the most recent Mortgage that was taken out on this home.Purchase Details
Home Financials for this Owner
Home Financials are based on the most recent Mortgage that was taken out on this home.Purchase Details
Home Financials for this Owner
Home Financials are based on the most recent Mortgage that was taken out on this home.Purchase Details
Home Financials for this Owner
Home Financials are based on the most recent Mortgage that was taken out on this home.Purchase Details
Home Financials for this Owner
Home Financials are based on the most recent Mortgage that was taken out on this home.Purchase Details
Home Financials for this Owner
Home Financials are based on the most recent Mortgage that was taken out on this home.Purchase Details
Home Financials for this Owner
Home Financials are based on the most recent Mortgage that was taken out on this home.Purchase Details
Purchase Details
Home Financials for this Owner
Home Financials are based on the most recent Mortgage that was taken out on this home.Purchase Details
Home Financials for this Owner
Home Financials are based on the most recent Mortgage that was taken out on this home.Map
Similar Homes in the area
Home Values in the Area
Average Home Value in this Area
Purchase History
| Date | Type | Sale Price | Title Company |
|---|---|---|---|
| Interfamily Deed Transfer | -- | First American Title Company | |
| Grant Deed | $647,000 | Wfg National Title Company | |
| Grant Deed | $552,000 | Wfg National Title Company | |
| Interfamily Deed Transfer | -- | First American Title Company | |
| Grant Deed | $420,000 | First American Title Company | |
| Interfamily Deed Transfer | -- | -- | |
| Corporate Deed | $205,000 | First American Title Co | |
| Trustee Deed | $179,397 | Landsafe Title | |
| Gift Deed | -- | First American Title Ins Co | |
| Interfamily Deed Transfer | -- | Orange Coast Title |
Mortgage History
| Date | Status | Loan Amount | Loan Type |
|---|---|---|---|
| Open | $472,000 | New Conventional | |
| Closed | $484,350 | New Conventional | |
| Closed | $495,000 | New Conventional | |
| Previous Owner | $352,000 | New Conventional | |
| Previous Owner | $377,950 | New Conventional | |
| Previous Owner | $392,000 | New Conventional | |
| Previous Owner | $51,000 | Credit Line Revolving | |
| Previous Owner | $301,000 | Unknown | |
| Previous Owner | $86,000 | Credit Line Revolving | |
| Previous Owner | $25,000 | Credit Line Revolving | |
| Previous Owner | $194,750 | No Value Available | |
| Previous Owner | $25,000 | No Value Available | |
| Previous Owner | $165,000 | No Value Available | |
| Closed | $25,000 | No Value Available |
Property History
| Date | Event | Price | Change | Sq Ft Price |
|---|---|---|---|---|
| 05/09/2018 05/09/18 | Sold | $647,000 | -4.1% | $395 / Sq Ft |
| 04/14/2018 04/14/18 | Pending | -- | -- | -- |
| 03/15/2018 03/15/18 | For Sale | $675,000 | +22.3% | $412 / Sq Ft |
| 02/01/2016 02/01/16 | Sold | $552,000 | -1.4% | $337 / Sq Ft |
| 11/30/2015 11/30/15 | Pending | -- | -- | -- |
| 11/30/2015 11/30/15 | For Sale | $559,999 | +33.3% | $342 / Sq Ft |
| 05/09/2013 05/09/13 | Sold | $420,000 | -2.1% | $256 / Sq Ft |
| 04/01/2013 04/01/13 | Pending | -- | -- | -- |
| 03/27/2013 03/27/13 | For Sale | $429,000 | -- | $262 / Sq Ft |
Tax History
| Year | Tax Paid | Tax Assessment Tax Assessment Total Assessment is a certain percentage of the fair market value that is determined by local assessors to be the total taxable value of land and additions on the property. | Land | Improvement |
|---|---|---|---|---|
| 2024 | $9,553 | $721,736 | $275,530 | $446,206 |
| 2023 | $9,306 | $707,585 | $270,128 | $437,457 |
| 2022 | $9,167 | $693,712 | $264,832 | $428,880 |
| 2021 | $9,015 | $680,111 | $259,640 | $420,471 |
| 2019 | $8,693 | $659,940 | $251,940 | $408,000 |
| 2018 | $7,591 | $574,300 | $262,180 | $312,120 |
| 2016 | $5,781 | $436,894 | $218,551 | $218,343 |
| 2015 | $5,665 | $430,333 | $215,269 | $215,064 |
| 2014 | $5,564 | $421,905 | $211,053 | $210,852 |
Source: California Regional Multiple Listing Service (CRMLS)
MLS Number: SR18057552
APN: 2830-008-023
- 24208 Heritage Ln
- 24405 Derian Dr
- 24421 Valley St
- 24201 Colwyn Ave
- 24604 Apple St
- 24517 Thistle Ct
- 23506 Neargate Dr
- 24143 Cross St
- 24239 Bella Ct
- 24530 Breckenridge Place
- 24226 Mentry Dr
- 0 Bella Vista Unit SR25039006
- 24845 Bella Vista Dr
- 23461 Darcy Ln
- 24854 Noelle Way
- 24837 Apple St Unit B
- 24837 Apple St Unit B
- 23835 Bella Vista Dr
- 24508 Ebelden Ave
- 25083 Wheeler Rd
