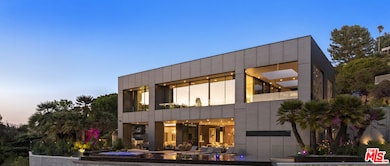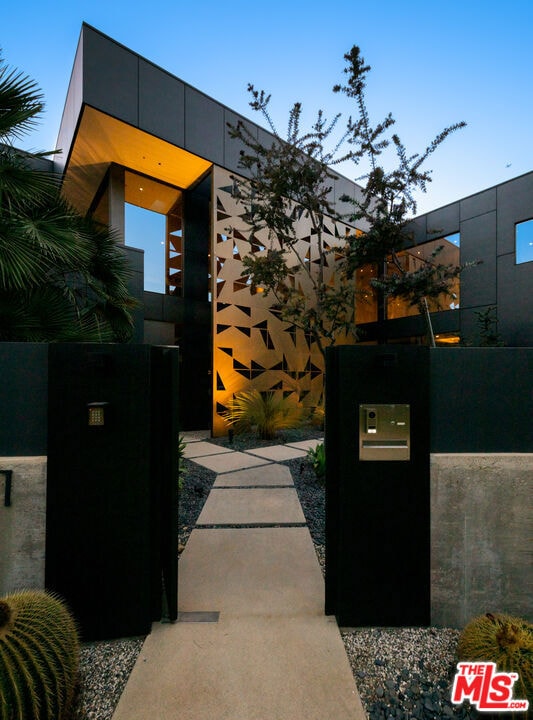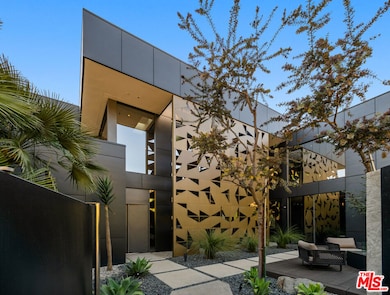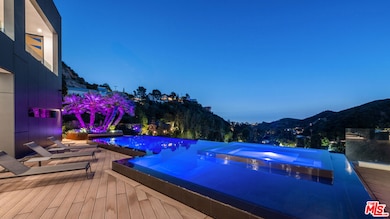2341 Gloaming Way Beverly Hills, CA 90210
Beverly Crest NeighborhoodEstimated payment $78,455/month
Highlights
- Ocean View
- Wine Cellar
- In Ground Pool
- West Hollywood Elementary School Rated A-
- Home Theater
- Fireplace in Primary Bedroom
About This Home
A symbol of design excellence, superior quality and exceptional structure. Crafted by Swiss architect Design21 as a haven of modern aesthetics embodying structural integrity, there is a seamless integration of glass, steel, oak wood and concrete elements providing breathtaking views of the mountains, valley and Pacific Ocean. Elevated above the hillside, this residence embraces nature as its living space opens to 1,800 SF of sleek deck space. The dark exterior and gold geometric sculptures captures sunlight, contrasting with meticulously landscaped succulents. Beyond the dramatic entryway discover the spacious 12-foot ceilings and open floor plan. Scenic views are seamlessly integrated into the design, spanning from the state of the art kitchen, dining and living areas to 4 bedrooms, 5 bathrooms, an upstairs gallery space, and a plush home theater. LEED inspired, this home utilizes solar-power for pool and radiant heated flooring, eco-materials and fire-resistant, waterproof triple-panel windows. Swiss technology and steel fixtures enhance the security of this home. Surrounded by an outdoor veranda, beautifully landscaped exterior spaces, and a 40-foot black-lined infinity pool/spa that reflects the refined Swiss-standard aesthetics, this exquisite art piece in the Beverly Hills Canyon epitomizes exclusive elegance and tranquility. Seller will consider Bitcoin
Home Details
Home Type
- Single Family
Est. Annual Taxes
- $131,395
Year Built
- Built in 2017
Lot Details
- 0.51 Acre Lot
- Lot Dimensions are 180x131
- Property is zoned LARE15
Property Views
- Ocean
- City
- Canyon
Home Design
- Modern Architecture
Interior Spaces
- 7,741 Sq Ft Home
- 1-Story Property
- Built-In Features
- Decorative Fireplace
- Gas Fireplace
- Entryway
- Wine Cellar
- Great Room with Fireplace
- Living Room
- Dining Area
- Home Theater
- Home Office
Kitchen
- Walk-In Pantry
- Oven or Range
- Freezer
- Dishwasher
- Disposal
Flooring
- Wood
- Concrete
- Tile
Bedrooms and Bathrooms
- 4 Bedrooms
- Fireplace in Primary Bedroom
- Walk-In Closet
- 5 Full Bathrooms
Laundry
- Laundry Room
- Dryer
- Washer
Home Security
- Intercom
- Alarm System
Parking
- 2 Car Attached Garage
- Driveway
Pool
- In Ground Pool
- In Ground Spa
Outdoor Features
- Covered Patio or Porch
- Outdoor Grill
Utilities
- Zoned Heating and Cooling
- Cable TV Available
Community Details
- No Home Owners Association
Listing and Financial Details
- Assessor Parcel Number 4388-004-029
Map
Home Values in the Area
Average Home Value in this Area
Tax History
| Year | Tax Paid | Tax Assessment Tax Assessment Total Assessment is a certain percentage of the fair market value that is determined by local assessors to be the total taxable value of land and additions on the property. | Land | Improvement |
|---|---|---|---|---|
| 2025 | $131,395 | $11,142,684 | $7,428,456 | $3,714,228 |
| 2024 | $131,395 | $10,924,200 | $7,282,800 | $3,641,400 |
| 2023 | $128,797 | $10,710,000 | $7,140,000 | $3,570,000 |
| 2022 | $63,459 | $5,413,246 | $2,151,697 | $3,261,549 |
| 2021 | $62,733 | $5,307,105 | $2,109,507 | $3,197,598 |
| 2019 | $60,767 | $5,149,695 | $2,046,939 | $3,102,756 |
| 2018 | $57,066 | $4,714,823 | $2,006,905 | $2,707,918 |
| 2016 | $23,265 | $1,928,975 | $1,543,180 | $385,795 |
| 2015 | $22,922 | $1,900,000 | $1,520,000 | $380,000 |
| 2014 | $2,649 | $200,018 | $70,378 | $129,640 |
Property History
| Date | Event | Price | List to Sale | Price per Sq Ft | Prior Sale |
|---|---|---|---|---|---|
| 11/01/2025 11/01/25 | Price Changed | $12,896,999 | -4.4% | $1,666 / Sq Ft | |
| 09/15/2025 09/15/25 | Price Changed | $13,495,000 | -3.6% | $1,743 / Sq Ft | |
| 04/24/2025 04/24/25 | For Sale | $13,995,000 | +33.3% | $1,808 / Sq Ft | |
| 10/28/2021 10/28/21 | Sold | $10,500,000 | -8.7% | $1,356 / Sq Ft | View Prior Sale |
| 09/27/2021 09/27/21 | Pending | -- | -- | -- | |
| 05/10/2021 05/10/21 | For Sale | $11,500,000 | +505.3% | $1,486 / Sq Ft | |
| 07/10/2014 07/10/14 | Sold | $1,900,000 | -9.5% | $1,014 / Sq Ft | View Prior Sale |
| 05/29/2014 05/29/14 | Pending | -- | -- | -- | |
| 04/28/2014 04/28/14 | For Sale | $2,100,000 | -- | $1,121 / Sq Ft |
Purchase History
| Date | Type | Sale Price | Title Company |
|---|---|---|---|
| Deed | -- | None Available | |
| Grant Deed | $1,900,000 | Fidelity National Title Co | |
| Interfamily Deed Transfer | -- | None Available | |
| Interfamily Deed Transfer | -- | -- |
Source: The MLS
MLS Number: 25525253
APN: 4388-004-029
- 2235 Gloaming Way
- 9580 Shirley Ln
- 2268 Betty Ln
- 2250 Betty Ln
- 9495 Gloaming Dr
- 2241 Betty Ln
- 2430 Coldwater Canyon Dr
- 2505 Bowmont Dr
- 2468 Coldwater Canyon Dr
- 2320 Bowmont Dr
- 2207 Bowmont Dr
- 2241 Bowmont Dr
- 2401 Bowmont Dr
- 9415 Cherokee Ln
- 9338 1/2 Hazen Dr
- 9455 Eden Dr
- 2064 Coldwater Canyon Dr
- 9301 Cherokee Ln
- 9153 Janice Place
- 565 Evelyn Place
- 9559 Sherwood Forest Ln
- 9534 Gloaming Dr
- 9572 Stuart Ln
- 2235 Gloaming Way
- 9580 Shirley Ln
- 8 Beverly Ridge Terrace
- 2358 Kimridge Rd
- 9495 Gloaming Dr
- 9596 Shirley Ln
- 2207 Bowmont Dr
- 2221 Bowmont Dr
- 2210 Bowmont Dr
- 9305 Hazen Dr
- 2630 Eden Place
- 2002 Loma Vista Dr
- 9476 Hidden Valley Place
- 9161 Hazen Dr
- 9135 Hazen Dr
- 8908 Alto Cedro Dr
- 455 Castle Place







