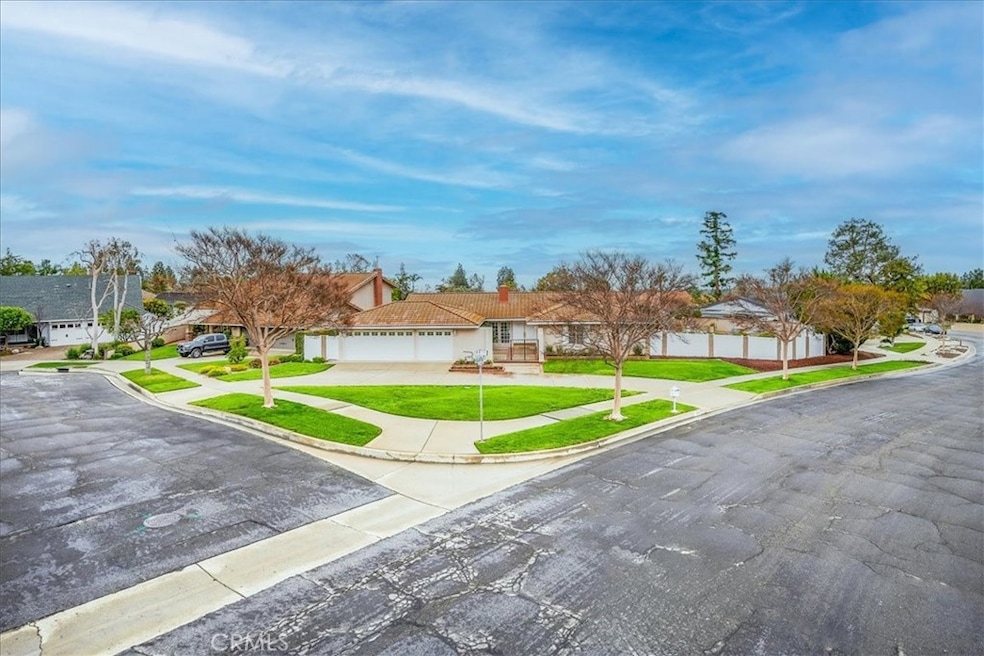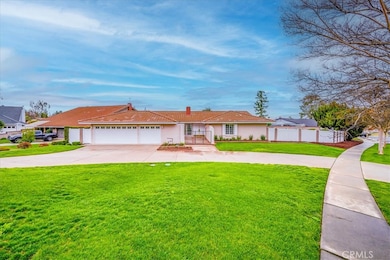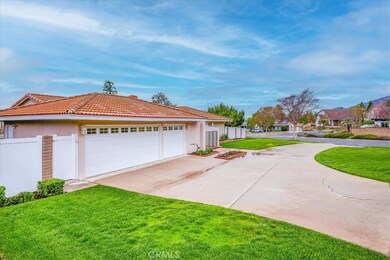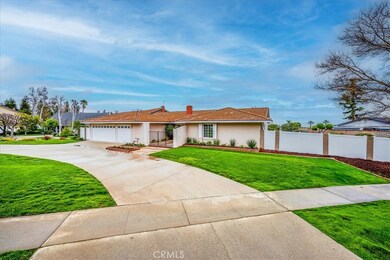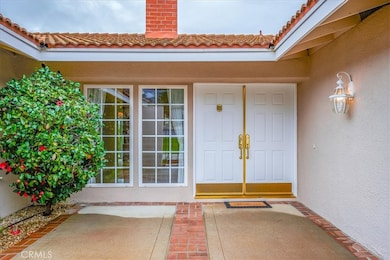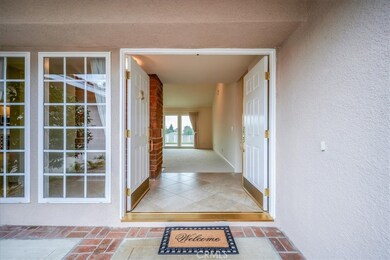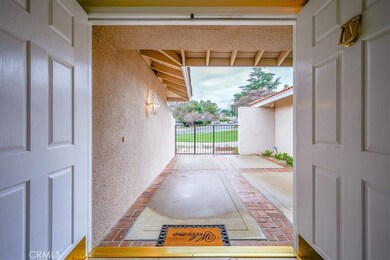
2342 N 4th Ave Upland, CA 91784
Highlights
- Heated In Ground Pool
- Primary Bedroom Suite
- Updated Kitchen
- Magnolia Elementary Rated A-
- City Lights View
- Open Floorplan
About This Home
As of April 2025Beautifully updated single level 4br 2ba N Upland pool home, on over 13,000 sq. ft. corner lot! From the impressive circular driveway and lush sprawling landscape, to the gated courtyard with double door entry, this gorgeous home is sure to please. The open interior features high ceilings, a light neutral color pallet of sandy shaded walls and floor tile as well as new sculpted designer carpeting. The formal living and dining rooms are complimented by a warm brick floor to ceiling fireplace, and an entire wall of glass, peering over the rolling lawns to the city lights in the distance. The crisp white updated kitchen with stainless appliances, hosts an abundance of counter space, and adjoins the breakfast and family rooms, making this spacious area perfect for entertaining friends and family. The West wing of the home has four generously sized bedrooms and two full baths, including the private primary with mirrored wardrobes, glass slider wall leading to back yards, and remodeled en suite, boasting dual sink vanity, relaxing soaking tub, and separate glass enclosed, full sized walk in shower. The exterior provides a tranquil escape, with an expanse of soft green grass, bordered by mature plants, trees and foliage, and an iron gated resort style pool and spa, with large sun deck surround and majestic mountain views. The lower level, divided by block retaining walls and a whimsical garden trellis, leads to a large storage shed area. The three car attached garage, tile roof, updated windows and Carrier Infinity series HVAC, newer pool heater, Baldwin door hardware, quiet tree lined neighborhood, and award winning Upland schools, make this the perfect place to call home!
Last Agent to Sell the Property
REALTY ONE GROUP WEST Brokerage Phone: 909-292-7163 License #01099624 Listed on: 03/13/2025

Home Details
Home Type
- Single Family
Est. Annual Taxes
- $3,537
Year Built
- Built in 1972 | Remodeled
Lot Details
- 0.3 Acre Lot
- Cul-De-Sac
- Wrought Iron Fence
- Block Wall Fence
- Corner Lot
- Level Lot
- Sprinklers Throughout Yard
- Wooded Lot
- Back and Front Yard
Parking
- 3 Car Direct Access Garage
- Parking Available
- Front Facing Garage
- Three Garage Doors
- Garage Door Opener
- Circular Driveway
- Driveway Level
Property Views
- City Lights
- Mountain
- Valley
- Pool
- Neighborhood
Home Design
- Turnkey
- Spanish Tile Roof
- Stucco
Interior Spaces
- 1,945 Sq Ft Home
- 1-Story Property
- Open Floorplan
- Built-In Features
- Cathedral Ceiling
- Recessed Lighting
- Track Lighting
- Double Pane Windows
- Drapes & Rods
- Formal Entry
- Family Room Off Kitchen
- Living Room with Fireplace
- Dining Room
Kitchen
- Updated Kitchen
- Open to Family Room
- Electric Cooktop
- <<microwave>>
- Dishwasher
- Corian Countertops
- Disposal
Flooring
- Carpet
- Tile
Bedrooms and Bathrooms
- 4 Main Level Bedrooms
- Primary Bedroom Suite
- Dressing Area
- Remodeled Bathroom
- Bathroom on Main Level
- 2 Full Bathrooms
- Corian Bathroom Countertops
- Dual Vanity Sinks in Primary Bathroom
- Soaking Tub
- <<tubWithShowerToken>>
- Separate Shower
- Exhaust Fan In Bathroom
Laundry
- Laundry Room
- Laundry in Garage
Accessible Home Design
- Doors swing in
- No Interior Steps
- Low Pile Carpeting
Pool
- Heated In Ground Pool
- In Ground Spa
Schools
- Pioneer Middle School
- Upland High School
Additional Features
- Concrete Porch or Patio
- Central Heating and Cooling System
Community Details
- No Home Owners Association
Listing and Financial Details
- Tax Lot 20
- Tax Tract Number 8165
- Assessor Parcel Number 1043071200000
- $388 per year additional tax assessments
Ownership History
Purchase Details
Home Financials for this Owner
Home Financials are based on the most recent Mortgage that was taken out on this home.Purchase Details
Similar Homes in the area
Home Values in the Area
Average Home Value in this Area
Purchase History
| Date | Type | Sale Price | Title Company |
|---|---|---|---|
| Grant Deed | $1,110,000 | Stewart Title Of California | |
| Interfamily Deed Transfer | -- | None Available |
Mortgage History
| Date | Status | Loan Amount | Loan Type |
|---|---|---|---|
| Open | $610,000 | New Conventional | |
| Previous Owner | $150,000 | New Conventional | |
| Previous Owner | $150,000 | New Conventional | |
| Previous Owner | $144,000 | Stand Alone First | |
| Previous Owner | $25,000 | Credit Line Revolving |
Property History
| Date | Event | Price | Change | Sq Ft Price |
|---|---|---|---|---|
| 04/04/2025 04/04/25 | Sold | $1,110,000 | +11.0% | $571 / Sq Ft |
| 03/21/2025 03/21/25 | Pending | -- | -- | -- |
| 03/13/2025 03/13/25 | For Sale | $999,999 | -- | $514 / Sq Ft |
Tax History Compared to Growth
Tax History
| Year | Tax Paid | Tax Assessment Tax Assessment Total Assessment is a certain percentage of the fair market value that is determined by local assessors to be the total taxable value of land and additions on the property. | Land | Improvement |
|---|---|---|---|---|
| 2025 | $3,537 | $321,144 | $70,448 | $250,696 |
| 2024 | $3,537 | $314,847 | $69,067 | $245,780 |
| 2023 | $3,483 | $308,674 | $67,713 | $240,961 |
| 2022 | $3,408 | $302,621 | $66,385 | $236,236 |
| 2021 | $3,326 | $296,687 | $65,083 | $231,604 |
| 2020 | $3,235 | $293,645 | $64,416 | $229,229 |
| 2019 | $3,223 | $287,887 | $63,153 | $224,734 |
| 2018 | $3,145 | $282,242 | $61,915 | $220,327 |
| 2017 | $3,053 | $276,708 | $60,701 | $216,007 |
| 2016 | $2,856 | $271,283 | $59,511 | $211,772 |
| 2015 | $2,790 | $267,208 | $58,617 | $208,591 |
| 2014 | $2,717 | $261,974 | $57,469 | $204,505 |
Agents Affiliated with this Home
-
Gina Moga

Seller's Agent in 2025
Gina Moga
REALTY ONE GROUP WEST
(909) 292-7163
44 in this area
170 Total Sales
-
Jane Heeney

Buyer's Agent in 2025
Jane Heeney
COLDWELL BANKER BLACKSTONE RTY
(909) 437-4640
4 in this area
29 Total Sales
Map
Source: California Regional Multiple Listing Service (CRMLS)
MLS Number: CV25055135
APN: 1043-071-20
- 275 E 24th St
- 362 Revere St
- 880 E 24th St
- 2421 Cliff Rd
- 2244 N 1st Ave
- 2225 N 1st Ave
- 271 Ashbury Ln
- 2509 Euclid Crescent E
- 2525 Jonquil Dr
- 2485 San Mateo Dr
- 211 Deborah Ct
- 2565 Cliff Rd
- 0 Vista Dr
- 7950 Gardenia Ave
- 0 E 26th St
- 6108 Indigo Ave
- 8100 Sunflower Ave
- 7906 Appaloosa Ct
- 8093 Banyan St
- 2335 N San Antonio Ave
