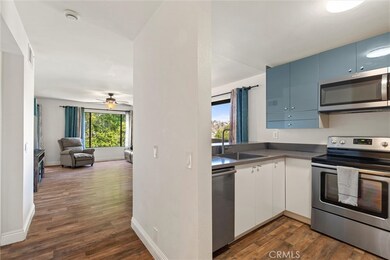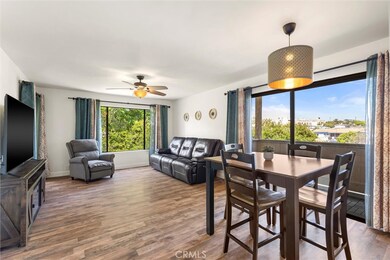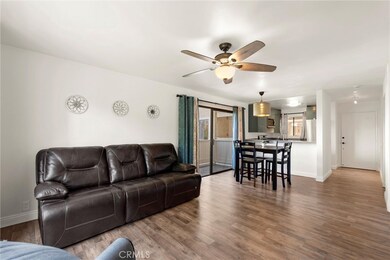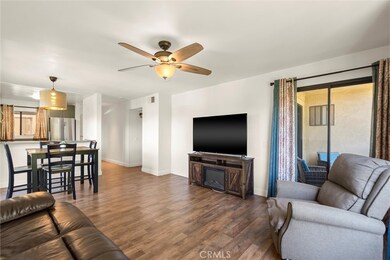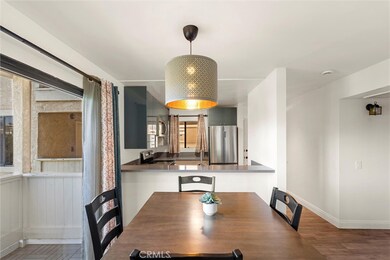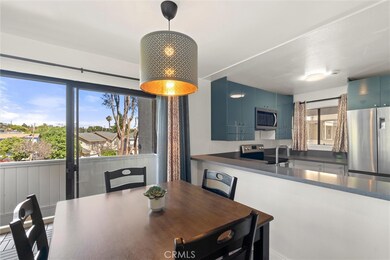
2343 E 17th St Unit 215 Long Beach, CA 90804
Central NeighborhoodHighlights
- Spa
- City Lights View
- 0.75 Acre Lot
- Woodrow Wilson High School Rated A
- Updated Kitchen
- Open Floorplan
About This Home
As of August 2024Welcome home to this fabulous Long Beach condo! This 2 bedroom, 2 bath home has been thoughtfully updated with an excellent light and bright floor plan. The living and dining room don luxury vinyl flooring and flow seamlessly to two separate and private patio balconies that overlook Signal Hill and Centennial Park. The kitchen is updated with quartz counters, custom cabinetry, and stainless steel appliances. The primary bedroom has huge mirrored closets, access to an outdoor patio, and has an ensuite bathroom with fabulous walk-in shower and quartz vanity. The secondary bedroom is spacious with ample closet space as well. To top it off, this unit has indoor laundry and 2 dedicated parking spots in a secured garage. The community also features a community hot tub and visitor parking, and is a wonderfully convenient central location to Downtown LB, CSULB, and the beach - this condo has it all! Make it yours before it is gone!
Last Agent to Sell the Property
Keller Williams Pacific Estate Brokerage Phone: 562-505-0057 License #01994456 Listed on: 06/13/2024

Property Details
Home Type
- Condominium
Est. Annual Taxes
- $4,450
Year Built
- Built in 1986
HOA Fees
- $430 Monthly HOA Fees
Property Views
- City Lights
- Park or Greenbelt
Interior Spaces
- 842 Sq Ft Home
- 1-Story Property
- Open Floorplan
- Ceiling Fan
- Recessed Lighting
- Living Room
- L-Shaped Dining Room
- Vinyl Flooring
Kitchen
- Updated Kitchen
- Free-Standing Range
- <<microwave>>
- Quartz Countertops
Bedrooms and Bathrooms
- 2 Main Level Bedrooms
- <<tubWithShowerToken>>
- Walk-in Shower
Laundry
- Laundry Room
- Dryer
- Washer
Parking
- 2 Parking Spaces
- 2 Carport Spaces
- Parking Available
- Assigned Parking
Outdoor Features
- Spa
- Balcony
Location
- Property is near public transit
- Suburban Location
Additional Features
- Two or More Common Walls
- Central Heating
Listing and Financial Details
- Tax Lot 1
- Tax Tract Number 32879
- Assessor Parcel Number 7260002052
Community Details
Overview
- Junipero Heights Association, Phone Number (858) 630-1700
- Ark Management HOA
Recreation
- Community Spa
Ownership History
Purchase Details
Home Financials for this Owner
Home Financials are based on the most recent Mortgage that was taken out on this home.Purchase Details
Home Financials for this Owner
Home Financials are based on the most recent Mortgage that was taken out on this home.Purchase Details
Purchase Details
Purchase Details
Home Financials for this Owner
Home Financials are based on the most recent Mortgage that was taken out on this home.Purchase Details
Home Financials for this Owner
Home Financials are based on the most recent Mortgage that was taken out on this home.Purchase Details
Purchase Details
Purchase Details
Home Financials for this Owner
Home Financials are based on the most recent Mortgage that was taken out on this home.Purchase Details
Similar Homes in Long Beach, CA
Home Values in the Area
Average Home Value in this Area
Purchase History
| Date | Type | Sale Price | Title Company |
|---|---|---|---|
| Grant Deed | $450,000 | Fidelity National Title | |
| Grant Deed | $450,000 | Fidelity National Title | |
| Interfamily Deed Transfer | -- | None Available | |
| Interfamily Deed Transfer | -- | None Available | |
| Grant Deed | $316,500 | Ticor Title Company | |
| Grant Deed | $270,000 | Ticor Title | |
| Grant Deed | -- | None Listed On Document | |
| Grant Deed | $131,000 | New Century Title Company | |
| Interfamily Deed Transfer | -- | -- | |
| Interfamily Deed Transfer | -- | First American Title Co | |
| Interfamily Deed Transfer | -- | -- |
Mortgage History
| Date | Status | Loan Amount | Loan Type |
|---|---|---|---|
| Open | $356,000 | New Conventional | |
| Closed | $356,000 | New Conventional | |
| Previous Owner | $256,300 | New Conventional | |
| Previous Owner | $253,200 | New Conventional | |
| Previous Owner | $63,700 | No Value Available |
Property History
| Date | Event | Price | Change | Sq Ft Price |
|---|---|---|---|---|
| 08/09/2024 08/09/24 | Sold | $450,000 | -2.2% | $534 / Sq Ft |
| 07/03/2024 07/03/24 | Pending | -- | -- | -- |
| 06/13/2024 06/13/24 | For Sale | $460,000 | +45.3% | $546 / Sq Ft |
| 07/30/2019 07/30/19 | Sold | $316,500 | +0.5% | $376 / Sq Ft |
| 06/26/2019 06/26/19 | Pending | -- | -- | -- |
| 06/24/2019 06/24/19 | Price Changed | $315,000 | +1.6% | $374 / Sq Ft |
| 06/21/2019 06/21/19 | For Sale | $310,000 | +14.8% | $368 / Sq Ft |
| 04/03/2019 04/03/19 | Sold | $270,000 | -1.8% | $321 / Sq Ft |
| 03/21/2019 03/21/19 | Pending | -- | -- | -- |
| 03/13/2019 03/13/19 | For Sale | $275,000 | -- | $327 / Sq Ft |
Tax History Compared to Growth
Tax History
| Year | Tax Paid | Tax Assessment Tax Assessment Total Assessment is a certain percentage of the fair market value that is determined by local assessors to be the total taxable value of land and additions on the property. | Land | Improvement |
|---|---|---|---|---|
| 2024 | $4,450 | $339,348 | $200,500 | $138,848 |
| 2023 | $4,374 | $332,695 | $196,569 | $136,126 |
| 2022 | $4,105 | $326,172 | $192,715 | $133,457 |
| 2021 | $4,022 | $319,778 | $188,937 | $130,841 |
| 2020 | $4,012 | $316,500 | $187,000 | $129,500 |
| 2019 | $2,268 | $170,069 | $81,918 | $88,151 |
| 2018 | $2,211 | $166,735 | $80,312 | $86,423 |
| 2016 | $2,034 | $160,263 | $77,195 | $83,068 |
| 2015 | $1,955 | $157,857 | $76,036 | $81,821 |
| 2014 | $1,653 | $129,000 | $62,200 | $66,800 |
Agents Affiliated with this Home
-
Danielle Fehmel

Seller's Agent in 2024
Danielle Fehmel
Keller Williams Pacific Estate
(562) 505-0057
1 in this area
125 Total Sales
-
Katherine Larson

Buyer's Agent in 2024
Katherine Larson
Keller Williams Pacific Estate
(562) 673-5335
1 in this area
59 Total Sales
-
Jon Herz

Seller's Agent in 2019
Jon Herz
Pentimento Properties, Inc.
(310) 880-7569
8 Total Sales
-
Kristi Faber-Vento

Seller's Agent in 2019
Kristi Faber-Vento
Compass
(714) 724-0769
96 Total Sales
-
Carolyn Faber

Seller Co-Listing Agent in 2019
Carolyn Faber
Compass
(562) 619-8674
65 Total Sales
Map
Source: California Regional Multiple Listing Service (CRMLS)
MLS Number: PW24120666
APN: 7260-002-052
- 2343 E 17th St Unit 308
- 1600 Junipero Ave
- 1512 N Stanton Place
- 1871 Junipero Ave Unit A
- 1629 Cherry Ave Unit 102
- 1887 Saint Louis Ave
- 1415 Dawson Ave
- 1520 Ohio Ave
- 1878 Molino Ave
- 2324 E 14th St
- 2525 E 19th St Unit 12
- 2575 E 19th St Unit 38
- 1850 Gardenia Ave
- 1923 Molino Ave Unit 303
- 1837 Temple Ave Unit C
- 2534 E 14th St
- 2601 E 19th St Unit 30
- 1335 Stanley Ave
- 1364 Cherry Ave
- 1965 Saint Louis Ave

