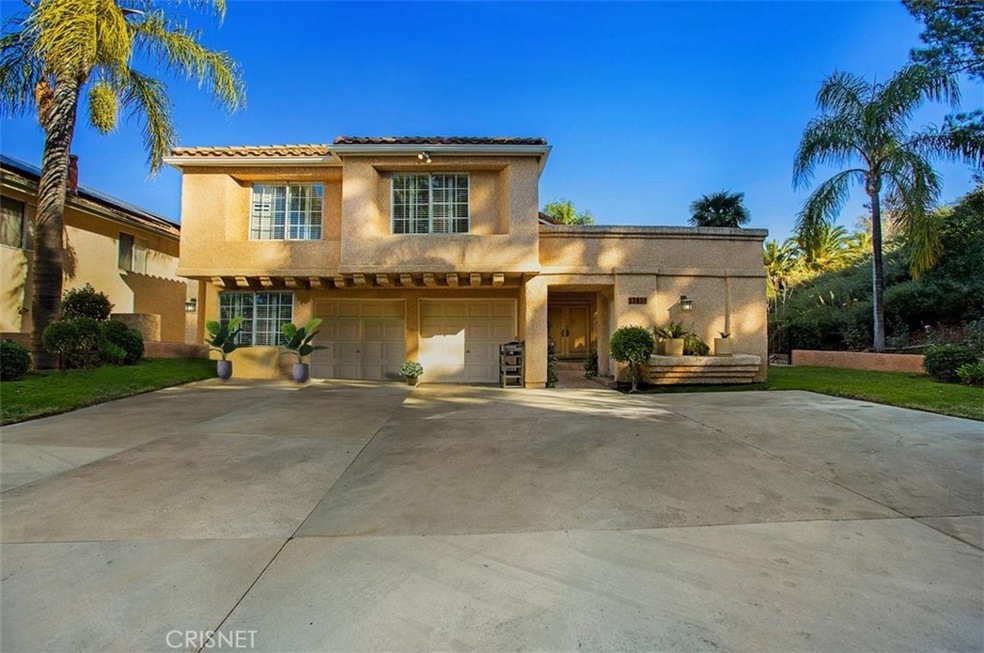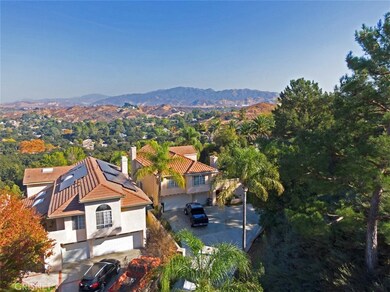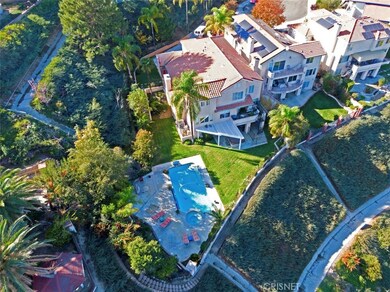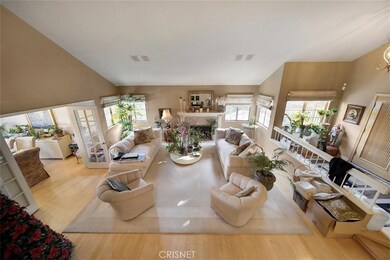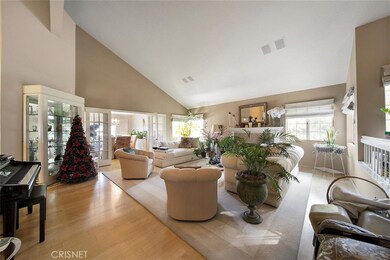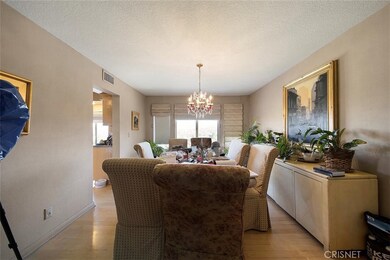
23456 Windcrest Place Newhall, CA 91321
Estimated Value: $1,188,000 - $1,390,658
Highlights
- In Ground Pool
- Primary Bedroom Suite
- Open Floorplan
- Placerita Junior High School Rated A
- 0.98 Acre Lot
- Canyon View
About This Home
As of March 2021Breathtaking panoramic views from many rooms of this meticulously, 3 level custom Hidden Valley 4 bedrooms, 5 baths home featuring approx. 3,653 SF with a downstairs bonus area/man cave suite w/fireplace & bedroom suite with access to the large backyard with private pool and Jacuzzi with an amazing panoramic view. Wood flooring welcomes you at the Entry and continues throughout the hall and into the Kitchen. Formal Living Room with High Ceilings, a Fireplace and French Doors to the Patio and amazing Backyard with private pool and Jacuzzi . Wet Bar with Wine Storage Rack strategically located for easy access from living, dining and kitchen areas. Formal Dining Room. Open Kitchen features Granite Counters with a large Breakfast Bar and a spacious Eat-In Area. There is an office in main floor. In upper level we have, Double door entry to Master Bedroom Suite with amazing view, which also features a comfortable retreat area with fireplace includes 2 walk-in closets. Master Bathroom has dual sink vanity, soaking tub, separate shower and water closet. Custom built-ins enhance the library at the top of the landing. Separate entrance leads to a guest room suite with full bath & is also accessed from the inside the home, Indoor Laundry Room, with storage cabinets. Additional bedroom and bathroom conveniently located on upper level. 2 separate AC unit for energy efficiency. HOA includes common Pool, Spa, Clubhouse, Tennis Courts & mini park. 3 car Garage direct access to house.
Home Details
Home Type
- Single Family
Est. Annual Taxes
- $13,285
Year Built
- Built in 1988
Lot Details
- 0.98 Acre Lot
- Cul-De-Sac
- Property is zoned SCUR1
HOA Fees
- $190 Monthly HOA Fees
Parking
- 3 Car Attached Garage
- Parking Available
- Three Garage Doors
Home Design
- Contemporary Architecture
- Turnkey
- Planned Development
- Stucco
Interior Spaces
- 3,653 Sq Ft Home
- 3-Story Property
- Open Floorplan
- Bar
- High Ceiling
- Gas Fireplace
- Formal Entry
- Family Room with Fireplace
- Living Room with Fireplace
- Formal Dining Room
- Home Office
- Bonus Room
- Game Room
- Canyon Views
Kitchen
- Eat-In Kitchen
- Gas Oven
- Built-In Range
- Water Line To Refrigerator
- Dishwasher
- Granite Countertops
Bedrooms and Bathrooms
- 4 Bedrooms | 1 Main Level Bedroom
- Primary Bedroom Suite
- Double Master Bedroom
- Walk-In Closet
- Maid or Guest Quarters
- 5 Full Bathrooms
- Dual Vanity Sinks in Primary Bathroom
- Bathtub with Shower
- Walk-in Shower
- Exhaust Fan In Bathroom
- Closet In Bathroom
Laundry
- Laundry Room
- Laundry on upper level
- 220 Volts In Laundry
- Washer and Gas Dryer Hookup
Pool
- In Ground Pool
- Spa
Outdoor Features
- Balcony
Utilities
- Two cooling system units
- Central Heating and Cooling System
- 220 Volts in Kitchen
- Natural Gas Connected
- Water Heater
- Sewer Paid
- Cable TV Available
Listing and Financial Details
- Tax Lot 12
- Tax Tract Number 44493
- Assessor Parcel Number 2827037050
Community Details
Overview
- Hidden Valley Association, Phone Number (661) 295-9474
- Valencia Management Group HOA
- Hidden Valley Subdivision
Recreation
- Tennis Courts
- Community Pool
- Community Spa
- Park
Ownership History
Purchase Details
Purchase Details
Home Financials for this Owner
Home Financials are based on the most recent Mortgage that was taken out on this home.Purchase Details
Home Financials for this Owner
Home Financials are based on the most recent Mortgage that was taken out on this home.Purchase Details
Home Financials for this Owner
Home Financials are based on the most recent Mortgage that was taken out on this home.Purchase Details
Home Financials for this Owner
Home Financials are based on the most recent Mortgage that was taken out on this home.Purchase Details
Similar Homes in the area
Home Values in the Area
Average Home Value in this Area
Purchase History
| Date | Buyer | Sale Price | Title Company |
|---|---|---|---|
| Martirossian Rouben | -- | Accommodation | |
| Martirossian Rouben | $935,000 | Lawyers Title | |
| Thompson Robert E | -- | Accommodation | |
| Thompson Robert E | -- | First American Title Co La | |
| Thompson Robert E | -- | North American Title Co | |
| Thompson Robert E | -- | Fidelity National Title Co | |
| Thompson Robert E | -- | Fidelity Title | |
| Thompson Robert E | -- | -- |
Mortgage History
| Date | Status | Borrower | Loan Amount |
|---|---|---|---|
| Open | Martirossian Rouben | $654,500 | |
| Previous Owner | Thompson Robert E | $417,000 | |
| Previous Owner | Thompson Robert E | $155,000 | |
| Previous Owner | Thompson Robert E | $475,000 | |
| Previous Owner | Thompson Robert E | $480,000 |
Property History
| Date | Event | Price | Change | Sq Ft Price |
|---|---|---|---|---|
| 03/30/2021 03/30/21 | Sold | $935,000 | +4.0% | $256 / Sq Ft |
| 02/17/2021 02/17/21 | Pending | -- | -- | -- |
| 02/17/2021 02/17/21 | For Sale | $899,000 | -3.9% | $246 / Sq Ft |
| 02/14/2021 02/14/21 | Off Market | $935,000 | -- | -- |
| 02/08/2021 02/08/21 | For Sale | $899,000 | -- | $246 / Sq Ft |
Tax History Compared to Growth
Tax History
| Year | Tax Paid | Tax Assessment Tax Assessment Total Assessment is a certain percentage of the fair market value that is determined by local assessors to be the total taxable value of land and additions on the property. | Land | Improvement |
|---|---|---|---|---|
| 2024 | $13,285 | $992,228 | $396,891 | $595,337 |
| 2023 | $12,969 | $972,773 | $389,109 | $583,664 |
| 2022 | $12,774 | $953,700 | $381,480 | $572,220 |
| 2021 | $11,845 | $883,391 | $252,480 | $630,911 |
| 2020 | $11,709 | $874,334 | $249,892 | $624,442 |
| 2019 | $11,424 | $857,192 | $244,993 | $612,199 |
| 2018 | $11,076 | $840,386 | $240,190 | $600,196 |
| 2016 | $10,433 | $807,755 | $230,864 | $576,891 |
| 2015 | $10,234 | $795,623 | $227,397 | $568,226 |
| 2014 | $10,078 | $780,039 | $222,943 | $557,096 |
Agents Affiliated with this Home
-
Kourosh Kianijam

Seller's Agent in 2021
Kourosh Kianijam
Compass
(818) 783-7721
10 in this area
45 Total Sales
Map
Source: California Regional Multiple Listing Service (CRMLS)
MLS Number: SR21025920
APN: 2827-037-050
- 24517 Thistle Ct
- 24208 Heritage Ln
- 23506 Neargate Dr
- 24421 Valley St
- 24405 Derian Dr
- 24604 Apple St
- 24239 Bella Ct
- 24226 Mentry Dr
- 24845 Bella Vista Dr
- 0 Bella Vista Unit SR25039006
- 23835 Bella Vista Dr
- 23461 Darcy Ln
- 24508 Ebelden Ave
- 24143 Cross St
- 25056 Green Mill Ave
- 25083 Wheeler Rd
- 24016 Briardale Way
- 25009 Atwood Blvd
- 24837 Apple St Unit B
- 24837 Apple St Unit B
- 23456 Windcrest Place
- 23452 Windcrest Place
- 23453 Windcrest Place
- 24438 Crestview Dr
- 24416 Crestview Dr
- 24510 Thistle Ct
- 23457 Windcrest Place
- 24506 Thistle Ct
- 24514 Thistle Ct
- 23461 Windcrest Place
- 24516 Thistle Ct
- 24441 Crestview Dr
- 23465 Windcrest Place
- 24408 Crestview Dr
- 24449 Crestview Dr
- 23469 Windcrest Place
- 24513 Thistle Ct
- 24458 Brook Ct
- 24509 Thistle Ct
- 24505 Thistle Ct
