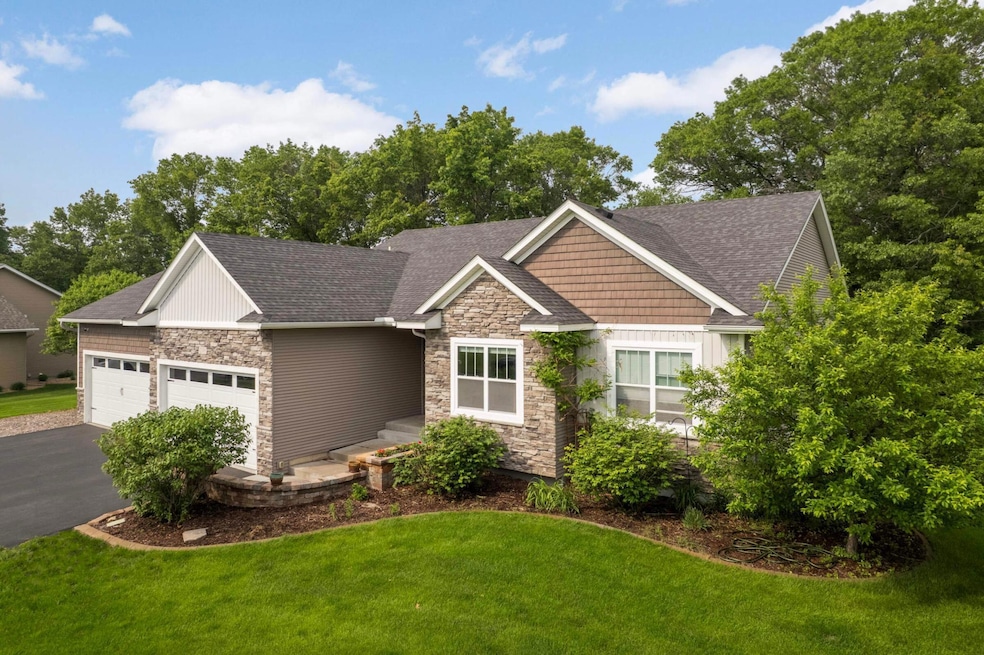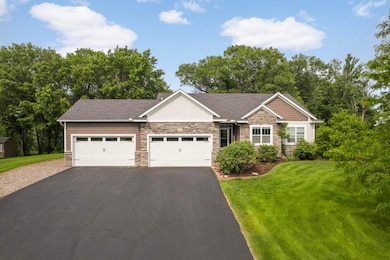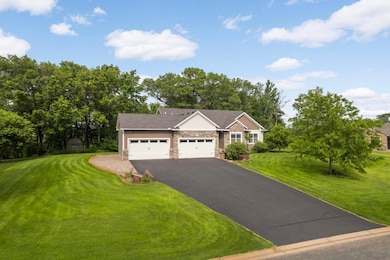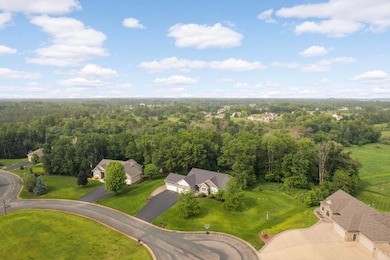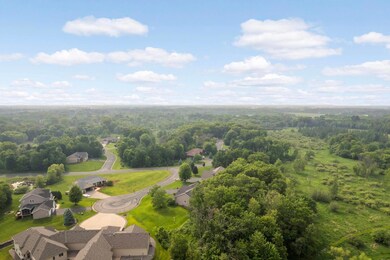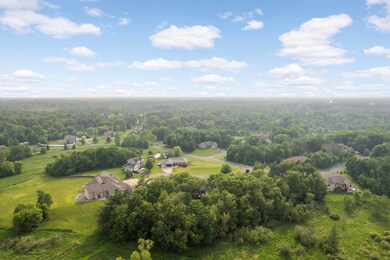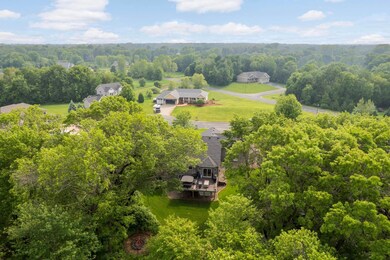
2349 175th Ln NE Andover, MN 55304
Estimated payment $4,546/month
Highlights
- Home Theater
- Recreation Room
- The kitchen features windows
- McKinley Elementary School Rated A-
- No HOA
- Cul-De-Sac
About This Home
This stunning home features numerous updates and enhancements that elevate both its interior and exterior.Interior Highlights:- 2016: Installed Kinetico water systems, including an RO filter for the upstairs kitchen and downstairs wet bar, iron filter, and sulfur guard filter.- 2018: Added a second zone for air/heat to the downstairs area with its own thermostat.- 2019: Installed an in-home central vacuum system.- 2020: Added a heated garage with blown insulation in the roof and above-garage storage.- 2021: Upgraded to a 75-gallon water heater with an external bypass for enhanced efficiency, added a second electrical panel with whole-home surge protection, and installed an air exchange system with a control panel.- 2022: Finished basement features a large wet bar with dual climate under-counter fridges, ice machine, and RO water; two additional bedrooms; a walk-in storage room; a 74-inch electric fireplace; and a large 3/4 bathroom with spacious design.- 2023: Planned drainage and roughed in a second laundry room in the basement; theater room wired for full sound and power, complete with a retractable screen and high-end 4K projector, plus a rear platform for stadium seating.Exterior Features:- 2016: Concrete stamped edging installed around the house, with sprinkler adjustments.- 2017: Landscaped walk-up and drainage adjustments for storage shed.- 2018: Enhanced front entryway with large stone flower beds, added a power outlet for seasonal decorations, and built a spacious external shed with power and French doors.- 2021: Created a maintenance-free deck off the upstairs dining area with lighted stairs, installed a hot tub with engineer-approved structure, ran natural gas to the firepit table, and added a Vivint Security System with full coverage.This meticulously maintained property is perfect for comfort and entertainment, featuring a blend of modern amenities and thoughtful design throughout. Don't miss the chance to call this incredible home yours!
Open House Schedule
-
Saturday, June 14, 202511:00 am to 2:00 pm6/14/2025 11:00:00 AM +00:006/14/2025 2:00:00 PM +00:00Add to Calendar
Home Details
Home Type
- Single Family
Est. Annual Taxes
- $4,241
Year Built
- Built in 2014
Lot Details
- 1.16 Acre Lot
- Lot Dimensions are 80x106x332x289x148
- Cul-De-Sac
Parking
- 4 Car Attached Garage
- Insulated Garage
Interior Spaces
- 1-Story Property
- Stone Fireplace
- Entrance Foyer
- Living Room with Fireplace
- Dining Room
- Home Theater
- Recreation Room
- Washer and Dryer Hookup
Kitchen
- Range
- Microwave
- Dishwasher
- The kitchen features windows
Bedrooms and Bathrooms
- 5 Bedrooms
Unfinished Basement
- Basement Fills Entire Space Under The House
- Drainage System
- Basement Window Egress
Utilities
- Forced Air Heating and Cooling System
- Well
Community Details
- No Home Owners Association
- Woodland Preserve Subdivision
Listing and Financial Details
- Assessor Parcel Number 043223420003
Map
Home Values in the Area
Average Home Value in this Area
Property History
| Date | Event | Price | Change | Sq Ft Price |
|---|---|---|---|---|
| 06/06/2025 06/06/25 | For Sale | $749,900 | -- | $232 / Sq Ft |
Similar Homes in Andover, MN
Source: NorthstarMLS
MLS Number: 6727198
- 2248 175th Ave NE
- 2438 177th Ave NE
- 2308 Crosstown Blvd NE
- 17855 Urbank St NE
- 2222 Crosstown Blvd NE
- 2255 172nd Ln NE
- 2336 Swedish Dr NE
- 2374 Swedish Dr NE
- 17551 London St NE
- 2728 174th Ave NE
- 2475 179th Ave NE
- 2020 Crosstown Blvd NE
- 2748 Crosstown Blvd NE
- 18019 Urbank St NE
- 18022 Urbank St NE
- 18070 Urbank St NE
- 18056 Urbank St NE
- 17982 Staples St NE
- 18071 Urbank St NE
- 17973 Taconite St NE
