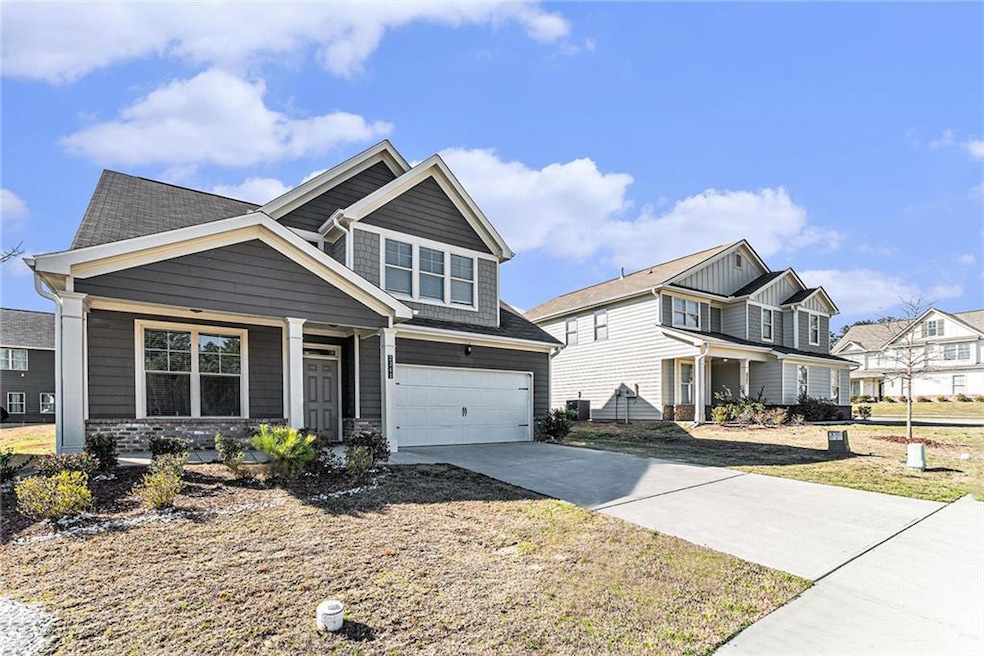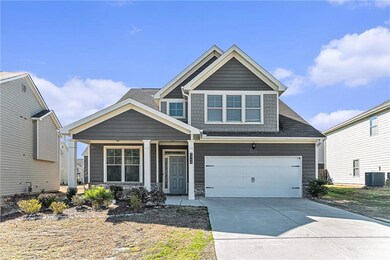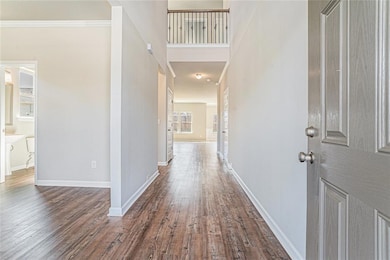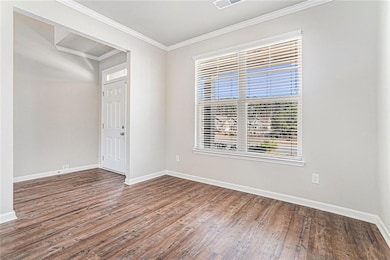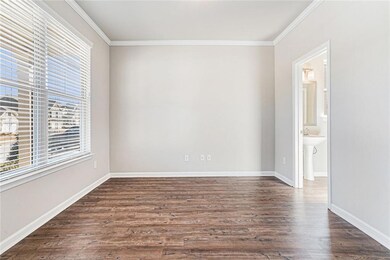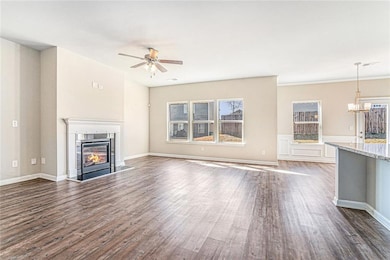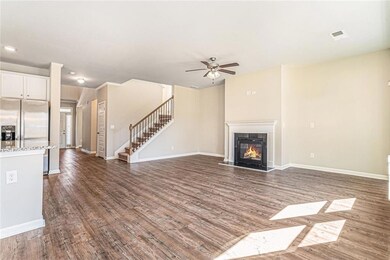2349 Hanover Woods Rd Lithonia, GA 30058
Lithonia NeighborhoodHighlights
- Open-Concept Dining Room
- Vaulted Ceiling
- Neighborhood Views
- Craftsman Architecture
- Stone Countertops
- Community Pool
About This Home
This nearly new, beautifully designed craftsman-style residence offers modern elegance and comfort with thoughtful architectural details. The open floor plan and 9' ceilings on the main level create a bright, spacious atmosphere perfect for both entertaining and everyday living. The kitchen serves as the heart of the home with its functional layout, featuring a large center island, stainless steel appliances, sleek granite countertops, and designer cabinetry with classic crown molding. A spacious pantry offers additional storage and convenience. The primary suite provides a serene retreat, complete with a luxurious soaking tub, a stylish tray ceiling with recessed lighting, and elegant crown molding. Every full bathroom offers timeless tiled floors, blending style and function. Warm wood flooring flows through the main living areas, complemented by the sophistication of stained oak handrails and metal spindles. This home's craftsmanship and attention to detail make it both functional and visually stunning, offering the ideal balance of style and comfort. Located in the desirable Mason's Mill community, this beautiful residence offers a move-in-ready lifestyle in an exceptional neighborhood. Enjoy fabulous community amenities that include a clubhouse, park, and pool. Don't miss the opportunity to make this incredible home yours, schedule your showing today!
Home Details
Home Type
- Single Family
Est. Annual Taxes
- $4,621
Year Built
- Built in 2020
Lot Details
- 6,970 Sq Ft Lot
- Lot Dimensions are 105x56x105x76
- Property fronts a private road
- Level Lot
- Back Yard
Parking
- 2 Parking Spaces
Home Design
- Craftsman Architecture
- Composition Roof
- HardiePlank Type
Interior Spaces
- 2,500 Sq Ft Home
- 2-Story Property
- Tray Ceiling
- Vaulted Ceiling
- Factory Built Fireplace
- Double Pane Windows
- ENERGY STAR Qualified Windows
- Family Room with Fireplace
- Open-Concept Dining Room
- Home Office
- Neighborhood Views
- Fire and Smoke Detector
- Laundry Room
Kitchen
- Gas Range
- Microwave
- Dishwasher
- Kitchen Island
- Stone Countertops
- White Kitchen Cabinets
Flooring
- Luxury Vinyl Tile
- Vinyl
Bedrooms and Bathrooms
- 4 Bedrooms
- Walk-In Closet
- Dual Vanity Sinks in Primary Bathroom
- Low Flow Plumbing Fixtures
- Separate Shower in Primary Bathroom
Outdoor Features
- Covered patio or porch
Schools
- Rock Chapel Elementary School
- Lithonia Middle School
- Lithonia High School
Utilities
- Central Heating and Cooling System
- Underground Utilities
- Phone Available
Listing and Financial Details
- Security Deposit $2,500
- 12 Month Lease Term
- $50 Application Fee
- Assessor Parcel Number 16 199 03 206
Community Details
Overview
- Property has a Home Owners Association
- Application Fee Required
- Masons Mill Subdivision
Recreation
- Community Playground
- Community Pool
Map
Source: First Multiple Listing Service (FMLS)
MLS Number: 7573463
APN: 16-199-03-206
- 2516 Bear Mountain St
- 7698 Hansel Ln
- 2372 Benson Ridge
- 1915 Poplar Falls Ave
- 7517 Poplar Falls Trail
- 1917 Paces Landing Cir NW Unit Paces Landing
- 2209 Talbott Ct
- 2115 Julien Overlook Unit 1
- 7492 Knoll Hollow Rd
- 100 Deer Creek Cir
- 3142 Haynes Park Dr
- 2808 Ellis Pointe Ave
- 2502 Park Dr
- 8121 White Oak Loop
- 4634 Parc Chateau Dr
- 40 Amanda Dr
- 100 Wesley Stonecrest Cir
- 100 Wesley Providence Pkwy
- 2662 Parkway Trail
- 50 St James Dr
