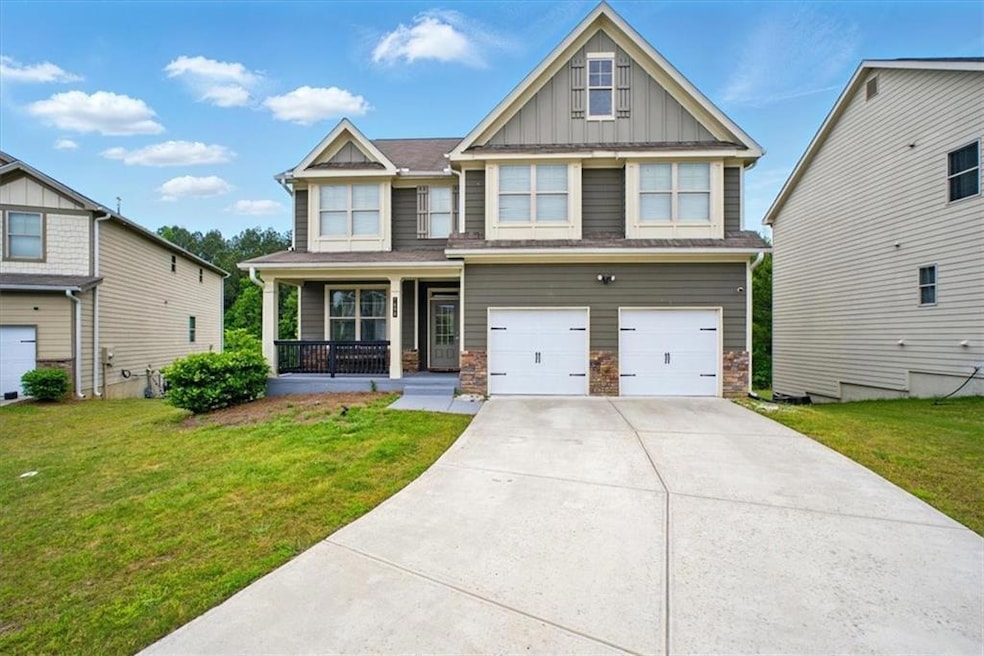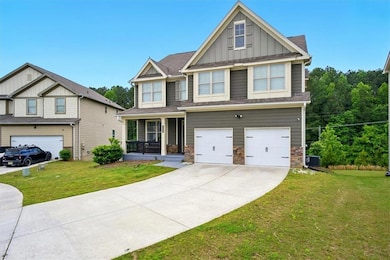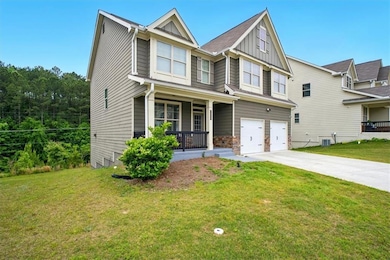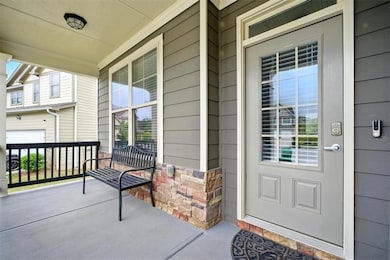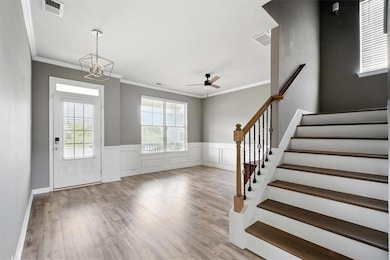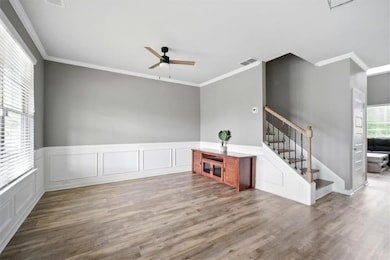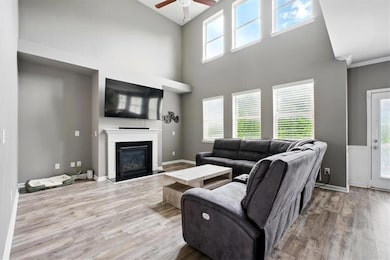7698 Hansel Ln Lithonia, GA 30058
Lithonia NeighborhoodHighlights
- Sitting Area In Primary Bedroom
- Dining Room Seats More Than Twelve
- Deck
- City View
- Clubhouse
- Private Lot
About This Home
JUST LISTED FOR RENT $2700!!! 620 Minimum credit score, Income must be 2.5x the rent and NO pets!
Step into luxury and space with this stunning 4-bedroom, 2.5-bathroom home at 7698 Hansel Ln, Lithonia, GA 30058. Built just 5 years ago, this 2,812-square-foot single-family residence boasts contemporary design, a massive basement, and a prime location in the sought-after Mason’s Mill Estates community. Perfect for families, professionals, or anyone craving a blend of modern amenities and suburban charm, this move-in-ready home offers unmatched value in Lithonia’s vibrant real estate market. This home shines with its spacious design, massive basement, and modern upgrades. The open-concept layout, gourmet kitchen, and elegant wainscoting create an inviting space for daily living and entertaining. The unfinished basement offers flexibility to customize your dream space, a rare find in this price range. Community perks like the pool and clubhouse, paired with Lithonia’s proximity to Stonecrest Mall and natural attractions like Stone Mountain Park, make this home a lifestyle upgrade. Ideal for first-time buyers or growing families, 7698 Hansel Ln delivers exceptional value in a high-demand market.
Listing Agent
Virtual Properties Realty.Net, LLC. License #379787 Listed on: 07/12/2025

Home Details
Home Type
- Single Family
Est. Annual Taxes
- $6,727
Year Built
- Built in 2020
Lot Details
- 0.28 Acre Lot
- Private Lot
- Garden
Parking
- Attached Garage
Home Design
- Traditional Architecture
- Brick Exterior Construction
- Shingle Roof
- Wood Siding
Interior Spaces
- 2,812 Sq Ft Home
- 2-Story Property
- Ceiling height of 10 feet on the main level
- Ceiling Fan
- Decorative Fireplace
- Two Story Entrance Foyer
- Dining Room Seats More Than Twelve
- Formal Dining Room
- Bonus Room
- City Views
Kitchen
- Breakfast Bar
- Gas Range
- Dishwasher
- Stone Countertops
- Disposal
Flooring
- Wood
- Carpet
- Laminate
Bedrooms and Bathrooms
- Sitting Area In Primary Bedroom
- Oversized primary bedroom
- Separate Shower in Primary Bathroom
Laundry
- Laundry Room
- Dryer
Unfinished Basement
- Exterior Basement Entry
- Stubbed For A Bathroom
- Natural lighting in basement
Outdoor Features
- Deck
Schools
- Rock Chapel Elementary School
- Lithonia Middle School
- Lithonia High School
Utilities
- Multiple cooling system units
- Forced Air Heating and Cooling System
- Heating System Uses Natural Gas
Listing and Financial Details
- Security Deposit $2,700
- 12 Month Lease Term
- $49 Application Fee
Community Details
Overview
- Application Fee Required
- Masons Mill Estates Subdivision
Additional Features
- Clubhouse
- Security Service
Map
Source: First Multiple Listing Service (FMLS)
MLS Number: 7614343
APN: 16-199-03-052
- 7703 Hansel Ln
- 7753 Hansel Ln
- 7754 Hansel Ln
- 7760 Hansel Ln
- 7783 Hansel Ln
- 2486 Bear Mountain St
- 2504 Bear Mountain St
- 2522 Bear Mountain St
- 7931 Habanera Ln
- 2363 Bear Mountain St
- 2377 Ticonic Rd
- 2326 Union Grove Ct
- 2349 Hanover Woods Rd
- 2496 Osceola Rd
- 2477 Osceola Rd
- 2451 Overlook Ave
- 2252 Margaret Ct
- 2516 Bear Mountain St
- 2349 Hanover Woods Rd
- 7517 Poplar Falls Trail
- 1915 Poplar Falls Ave
- 2372 Benson Ridge
- 2907 Barcelona Way
- 2209 Talbott Ct
- 2115 Julien Overlook Unit 1
- 1917 Paces Landing Cir NW Unit Paces Landing
- 100 Deer Creek Cir
- 3142 Haynes Park Dr
- 2808 Ellis Pointe Ave
- 7492 Knoll Hollow Rd
- 2752 Lakeside Dr SW
- 8121 White Oak Loop
- 2502 Park Dr
- 100 Wesley Stonecrest Cir
- 100 Wesley Providence Pkwy
- 40 Amanda Dr
- 4634 Parc Chateau Dr
