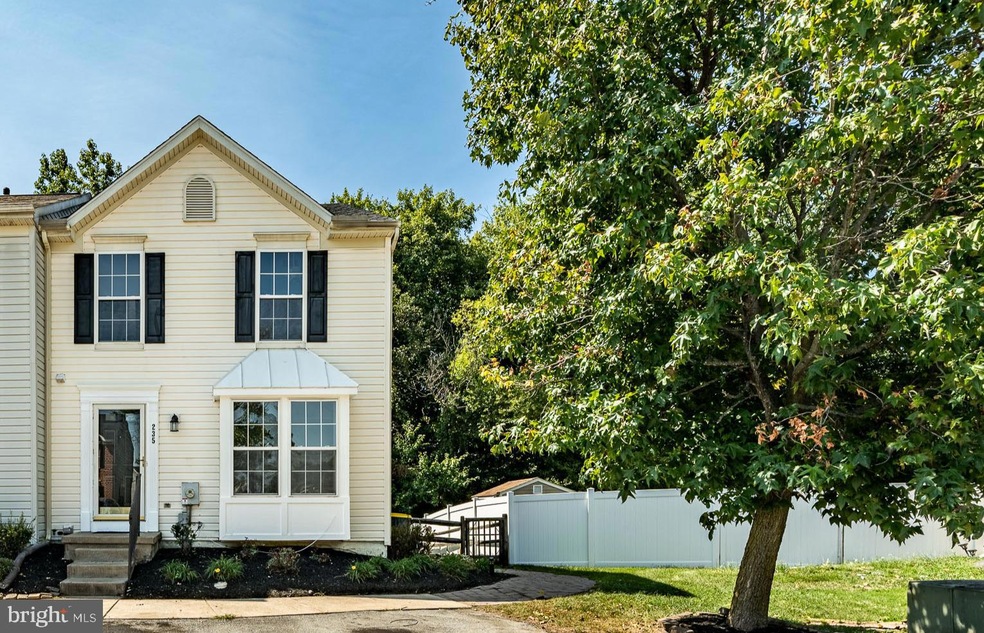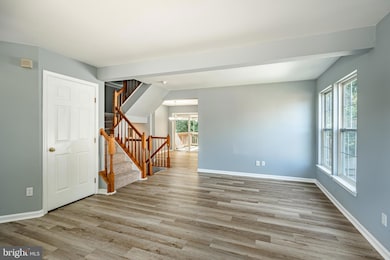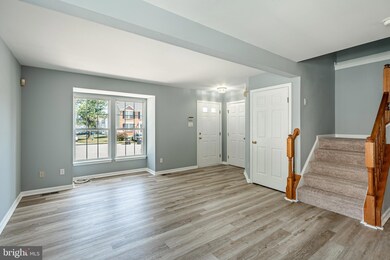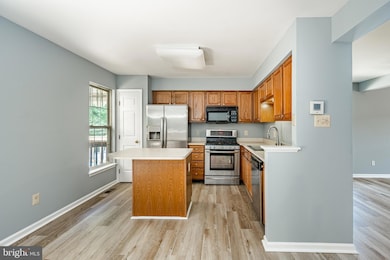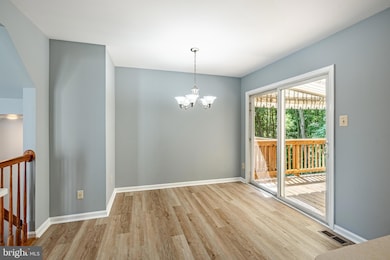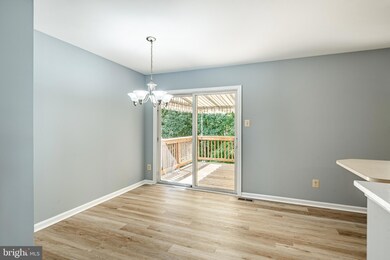
235 Barrett Run Place Newark, DE 19702
Bear NeighborhoodHighlights
- View of Trees or Woods
- Colonial Architecture
- Vaulted Ceiling
- Open Floorplan
- Deck
- Backs to Trees or Woods
About This Home
As of September 2024***THE OFFER DEADLINE IS SATURDAY, SEPTEMBER 7th AT 9PM***
Discover the perfect blend of comfort and privacy in this charming 3-bedroom, 2.5-bathroom townhome located in one of Newark’s most desirable neighborhoods. This corner unit townhome features a large deck with an awning, offering a peaceful outdoor space that backs to lush woods, providing the perfect setting for relaxation or entertaining.
Inside, the open-concept main level boasts a modern kitchen with stainless steel appliances and plenty of counter space, seamlessly flowing into the bright and spacious dining and living areas. The powder room adds convenience to the main level. The primary suite upstairs includes a private bath and walk-in closet, while a hall bath and two additional bedrooms provide ample space for family and guests.
The finished basement adds versatile living space, ideal for a media room, family room or playroom. There is an extra room in the basement which would be perfect for a home office. Spacious laundry area finishes up this level.
Recent updates include brand new floors throughout, fresh paint, newer appliances, new roof installed in 2022 and water heater replaced in 2022.
Situated near top-rated elementary school and surrounded by family-friendly amenities, this home also offers quick access to major highways, making it a commuter’s dream with easy connections to Wilmington, Philadelphia, and Baltimore. Don’t miss your chance to own this exceptional townhome—schedule your showing today!
Last Agent to Sell the Property
Realty Mark Associates License #RS-330335 Listed on: 09/04/2024
Townhouse Details
Home Type
- Townhome
Est. Annual Taxes
- $2,405
Year Built
- Built in 1998
Lot Details
- 3,049 Sq Ft Lot
- Lot Dimensions are 35.60 x 93.60
- East Facing Home
- Backs to Trees or Woods
- Back, Front, and Side Yard
- Property is in excellent condition
HOA Fees
- $10 Monthly HOA Fees
Home Design
- Colonial Architecture
- Slab Foundation
- Pitched Roof
- Shingle Roof
- Aluminum Siding
- Vinyl Siding
Interior Spaces
- Property has 2 Levels
- Open Floorplan
- Paneling
- Wainscoting
- Vaulted Ceiling
- Ceiling Fan
- Awning
- Family Room
- Living Room
- Dining Room
- Den
- Views of Woods
Kitchen
- Eat-In Kitchen
- Gas Oven or Range
- Microwave
- Dishwasher
- Stainless Steel Appliances
- Kitchen Island
- Disposal
Flooring
- Carpet
- Luxury Vinyl Plank Tile
Bedrooms and Bathrooms
- 3 Bedrooms
- En-Suite Primary Bedroom
- En-Suite Bathroom
- Walk-In Closet
Laundry
- Laundry Room
- Dryer
- Washer
Finished Basement
- Basement Fills Entire Space Under The House
- Laundry in Basement
Parking
- 2 Open Parking Spaces
- 2 Parking Spaces
- Parking Lot
- 2 Assigned Parking Spaces
Outdoor Features
- Deck
Utilities
- Forced Air Heating and Cooling System
- Natural Gas Water Heater
Listing and Financial Details
- Tax Lot 305
- Assessor Parcel Number 09-038.30-305
Community Details
Overview
- Barrett Run Subdivision
Pet Policy
- Pets Allowed
Ownership History
Purchase Details
Home Financials for this Owner
Home Financials are based on the most recent Mortgage that was taken out on this home.Purchase Details
Home Financials for this Owner
Home Financials are based on the most recent Mortgage that was taken out on this home.Purchase Details
Home Financials for this Owner
Home Financials are based on the most recent Mortgage that was taken out on this home.Similar Homes in the area
Home Values in the Area
Average Home Value in this Area
Purchase History
| Date | Type | Sale Price | Title Company |
|---|---|---|---|
| Deed | $264,000 | None Listed On Document | |
| Deed | $197,500 | None Available | |
| Deed | $218,000 | -- |
Mortgage History
| Date | Status | Loan Amount | Loan Type |
|---|---|---|---|
| Open | $264,000 | New Conventional | |
| Previous Owner | $148,125 | New Conventional | |
| Previous Owner | $153,200 | New Conventional | |
| Previous Owner | $171,200 | Fannie Mae Freddie Mac | |
| Previous Owner | $25,000 | Credit Line Revolving |
Property History
| Date | Event | Price | Change | Sq Ft Price |
|---|---|---|---|---|
| 09/27/2024 09/27/24 | Sold | $330,000 | 0.0% | $194 / Sq Ft |
| 09/07/2024 09/07/24 | Pending | -- | -- | -- |
| 09/04/2024 09/04/24 | For Sale | $329,900 | 0.0% | $194 / Sq Ft |
| 01/02/2018 01/02/18 | Rented | $1,650 | 0.0% | -- |
| 01/01/2018 01/01/18 | Under Contract | -- | -- | -- |
| 11/07/2017 11/07/17 | For Rent | $1,650 | 0.0% | -- |
| 10/27/2017 10/27/17 | Sold | $197,500 | -1.3% | $116 / Sq Ft |
| 08/27/2017 08/27/17 | Pending | -- | -- | -- |
| 08/23/2017 08/23/17 | For Sale | $200,000 | -- | $118 / Sq Ft |
Tax History Compared to Growth
Tax History
| Year | Tax Paid | Tax Assessment Tax Assessment Total Assessment is a certain percentage of the fair market value that is determined by local assessors to be the total taxable value of land and additions on the property. | Land | Improvement |
|---|---|---|---|---|
| 2024 | $2,558 | $58,200 | $8,200 | $50,000 |
| 2023 | $2,491 | $58,200 | $8,200 | $50,000 |
| 2022 | $2,473 | $58,200 | $8,200 | $50,000 |
| 2021 | $2,421 | $58,200 | $8,200 | $50,000 |
| 2020 | $2,354 | $58,200 | $8,200 | $50,000 |
| 2019 | $2,217 | $58,200 | $8,200 | $50,000 |
| 2018 | $2,041 | $58,200 | $8,200 | $50,000 |
| 2017 | $1,971 | $58,200 | $8,200 | $50,000 |
| 2016 | $1,956 | $58,200 | $8,200 | $50,000 |
| 2015 | $1,788 | $58,200 | $8,200 | $50,000 |
| 2014 | $1,789 | $58,200 | $8,200 | $50,000 |
Agents Affiliated with this Home
-
Isha Shandilya

Seller's Agent in 2024
Isha Shandilya
Realty Mark Associates
(888) 260-0040
10 in this area
21 Total Sales
-
Ashu Behal
A
Buyer's Agent in 2024
Ashu Behal
Patterson Schwartz
(302) 897-7205
11 in this area
52 Total Sales
-
Billie Chubb

Seller's Agent in 2017
Billie Chubb
Real Broker LLC
(302) 388-8699
1 in this area
59 Total Sales
Map
Source: Bright MLS
MLS Number: DENC2067778
APN: 09-038.30-305
- 13 Sumac Ct
- 28 Thomas Jefferson Blvd
- 33 Whitson Dr
- 12 Rogers Cir
- 28 Denny Cir
- 4 Defoe Cir
- 614 Timber Wood Blvd
- 306 Basswood Dr
- 229 Smalleys Dam Rd
- 111 Woodshade Dr
- 514 Blackbird Dr
- 16 Gloucester Ct
- 18 Stearrett Dr
- 106 Pattie Dr
- 12 W Kapok Dr
- 119 Balmoral Way
- 7 Tiverton Cir
- 11 N Tribbit Ave
- 9 Honeysuckle Dr
- 114 Rosemary Ct
