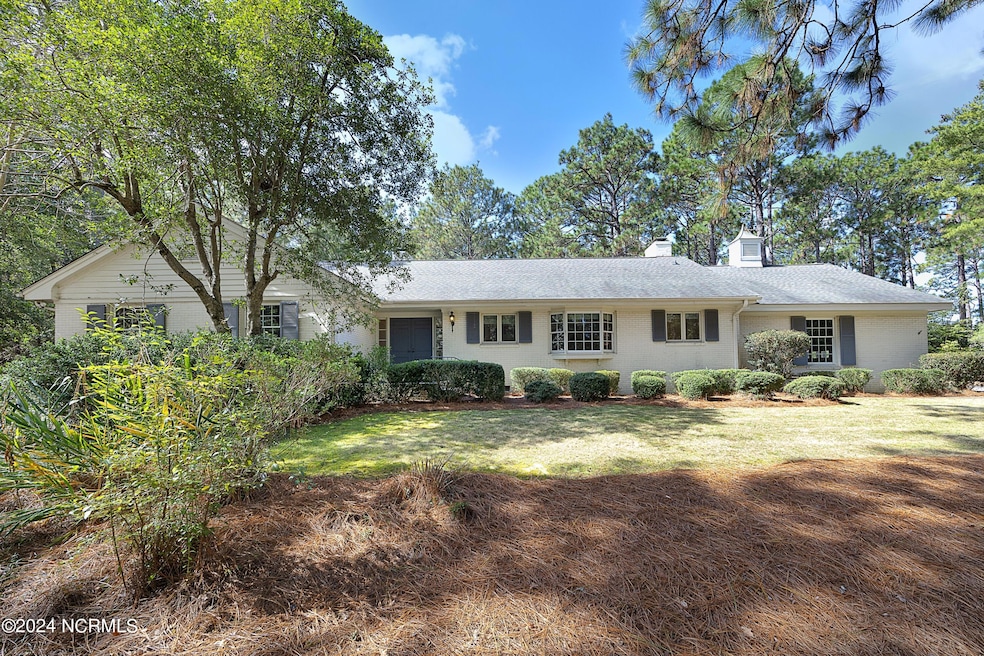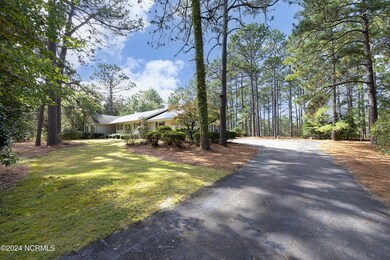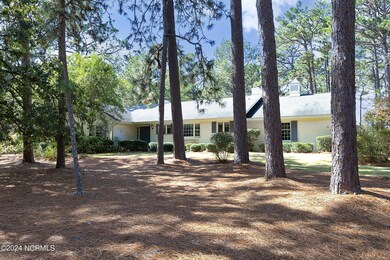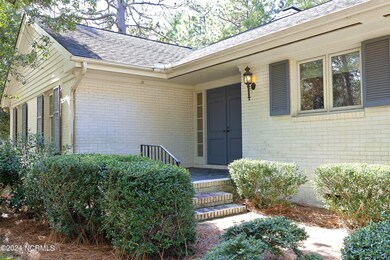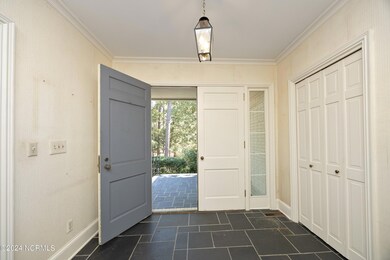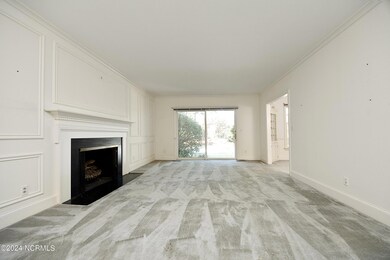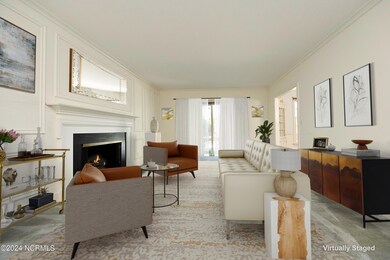
235 Bel Air Dr Pinehurst, NC 28374
Highlights
- On Golf Course
- Wooded Lot
- 2 Fireplaces
- Pinehurst Elementary School Rated A-
- Wood Flooring
- No HOA
About This Home
As of March 2025Located on one of the finest lots in the Country Club of North Carolina, 235 Bel Air Drive is situated on 1.64 acres overlooking the par five 15th hole of the Cardinal Course with expansive views of the par four 5th hole of Cardinal as well. The brick 1970's ranch with 4 bedrooms, 2.5 bathrooms and 3150 square feet was one of the original CCNC homes. Drive up the paved driveway and walk up the brick walk to double doors which invite you inside the house. The foyer opens to a formal living room with fireplace and adjacent formal dining room. The kitchen has a sizeable breakfast room with two pantries. The laundry room and a half bath are off the kitchen and provide access to a two-car garage. There is a cozy den with fireplace as well as a spacious gathering room with lots of light. A front hall off the foyer leads to three guest bedrooms and the primary suite. Ceilings are nine feet throughout and the gathering room ceiling is 10 feet. The house is being sold AS IS. The home is priced for renovations and for your creative vision! Make 235 Bel Air yours and come home to the privacy and serenity of this special location! Several rooms are virtually staged.CCNC is located on over 2,000 acres with 3 lakes and multiple ponds for fishing, kayaking and canoeing. It offers two prestigious golf courses--the Cardinal and the Dogwood, a golf practice facility, a full-service club house, sports complex which houses 8 Har-Tru tennis courts, 4 stadium pickleball courts which overlook Lake Watson. The tennis/pickleball facility is also home to a fitness center. There is a large swimming complex overlooking Lake Watson. This is a lifestyle like no other!!
Last Agent to Sell the Property
Pines Sotheby's International Realty License #221538 Listed on: 10/18/2024

Home Details
Home Type
- Single Family
Est. Annual Taxes
- $4,258
Year Built
- Built in 1973
Lot Details
- 1.64 Acre Lot
- Lot Dimensions are 200 x 380.28 x 264.67 x 277.32
- Property fronts a private road
- On Golf Course
- Decorative Fence
- Wooded Lot
- Property is zoned R30
Home Design
- Brick Exterior Construction
- Slab Foundation
- Wood Frame Construction
- Composition Roof
- Stick Built Home
Interior Spaces
- 3,059 Sq Ft Home
- 1-Story Property
- Ceiling height of 9 feet or more
- 2 Fireplaces
- Living Room
- Formal Dining Room
- Den
- Golf Course Views
- Crawl Space
- Pull Down Stairs to Attic
Kitchen
- Breakfast Area or Nook
- Built-In Oven
- Range
- Built-In Microwave
- Dishwasher
- Disposal
Flooring
- Wood
- Carpet
- Tile
- Slate Flooring
Bedrooms and Bathrooms
- 4 Bedrooms
- Walk-In Closet
Laundry
- Laundry Room
- Dryer
- Washer
Parking
- 2 Car Attached Garage
- Driveway
Outdoor Features
- Screened Patio
- Porch
Location
- Property is near a golf course
Utilities
- Central Air
- Heat Pump System
- Propane
- Electric Water Heater
- Fuel Tank
- Municipal Trash
- On Site Septic
- Septic Tank
Community Details
- No Home Owners Association
- Ccnc Subdivision
Listing and Financial Details
- Assessor Parcel Number 00022059
Ownership History
Purchase Details
Home Financials for this Owner
Home Financials are based on the most recent Mortgage that was taken out on this home.Purchase Details
Home Financials for this Owner
Home Financials are based on the most recent Mortgage that was taken out on this home.Similar Homes in the area
Home Values in the Area
Average Home Value in this Area
Purchase History
| Date | Type | Sale Price | Title Company |
|---|---|---|---|
| Warranty Deed | $925,000 | None Listed On Document | |
| Warranty Deed | $925,000 | None Listed On Document | |
| Warranty Deed | $800,000 | None Listed On Document | |
| Warranty Deed | $800,000 | None Listed On Document |
Property History
| Date | Event | Price | Change | Sq Ft Price |
|---|---|---|---|---|
| 03/26/2025 03/26/25 | Sold | $925,000 | 0.0% | $302 / Sq Ft |
| 02/20/2025 02/20/25 | Pending | -- | -- | -- |
| 02/19/2025 02/19/25 | For Sale | $925,000 | +15.6% | $302 / Sq Ft |
| 11/21/2024 11/21/24 | Sold | $800,000 | -1.2% | $262 / Sq Ft |
| 10/18/2024 10/18/24 | Pending | -- | -- | -- |
| 10/18/2024 10/18/24 | For Sale | $810,000 | -- | $265 / Sq Ft |
Tax History Compared to Growth
Tax History
| Year | Tax Paid | Tax Assessment Tax Assessment Total Assessment is a certain percentage of the fair market value that is determined by local assessors to be the total taxable value of land and additions on the property. | Land | Improvement |
|---|---|---|---|---|
| 2024 | $4,258 | $743,760 | $325,000 | $418,760 |
| 2023 | $4,444 | $743,760 | $325,000 | $418,760 |
| 2022 | $4,679 | $560,340 | $250,000 | $310,340 |
| 2021 | $4,847 | $560,340 | $250,000 | $310,340 |
| 2020 | $4,797 | $557,840 | $250,000 | $307,840 |
| 2019 | $4,797 | $560,340 | $250,000 | $310,340 |
| 2018 | $4,170 | $521,230 | $230,000 | $291,230 |
| 2017 | $4,118 | $521,230 | $230,000 | $291,230 |
| 2015 | $4,040 | $521,230 | $230,000 | $291,230 |
| 2014 | $4,416 | $577,300 | $287,500 | $289,800 |
| 2013 | -- | $577,300 | $287,500 | $289,800 |
Agents Affiliated with this Home
-
K
Seller's Agent in 2025
Keith Harris
Pines Sotheby's International Realty
-
S
Buyer's Agent in 2025
Scarlett Allison
Pines Sotheby's International Realty
Map
Source: Hive MLS
MLS Number: 100470024
APN: 8561-11-67-4335
- 205 Bel Air Dr
- 0 King Unit 100519471
- 0 King Unit 100484882
- 7 Saddle Place
- 980 Monticello Dr Unit 8
- 995 Monticello Dr
- 965 Monticello Dr
- 95 Bridle Path Cir
- 185 Canter Ln
- 7 Rein Place Unit 8
- 102 Wimbledon Dr
- 85 Apawamis Cir
- 10 Linville Dr
- 131 Racquet Ln Unit 131B
- 9 Halter Place
- 1225 Morganton Rd
- 1269 Morganton Rd
- 1265 Morganton Rd
- 1160 Morganton Rd
- 80 Whistling Straight Rd
