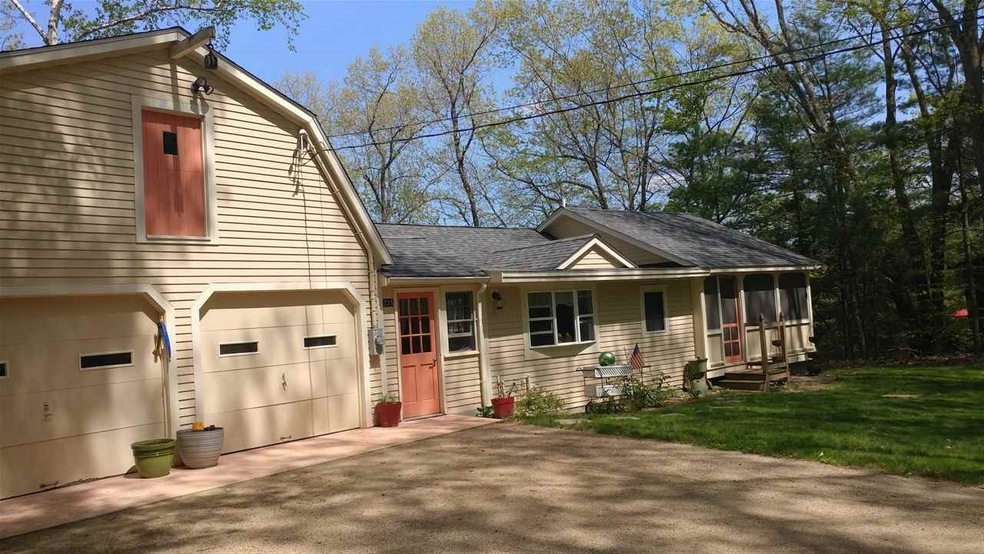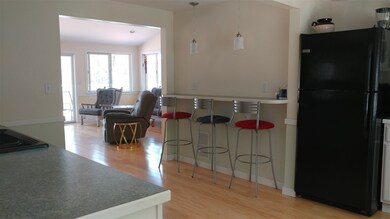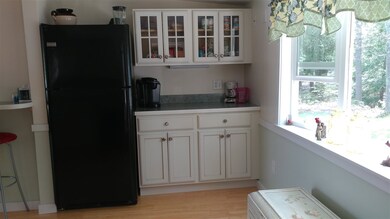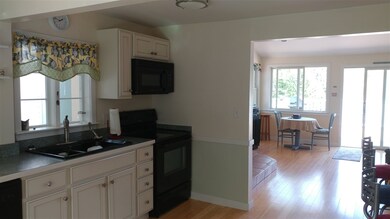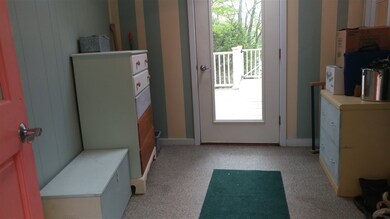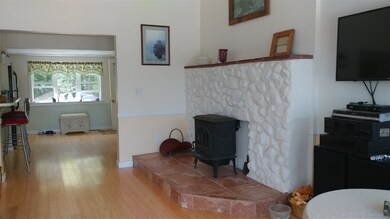
235 Long Pond Rd Danville, NH 03819
Estimated Value: $520,000 - $583,000
Highlights
- 138 Feet of Waterfront
- Wood Burning Stove
- 2 Car Attached Garage
- Pond View
- Pond
- Forced Air Heating System
About This Home
As of July 2017We will continue to show this renovated home in 2013 with the best lot on Long Pond is available. This property is warm and inviting the minute you pull into the large driveway area. Lots to love about this home as you enter through the mudroom to either access the large outside deck area or venture into the kitchen where you will find so much sunlight and open space leading to the living room. The living room has a wood burning fireplace , a large slider with a view of the water and leads to the huge deck area. The two bedrooms , laundry area and 3/4 bath are separate from the living space and is finished off with an adorable screened in porch area found at the front of the house. The sellers have added new bamboo flooring throughout , roofing , siding , windows , a heating system and much more. The basement area has an updated electrical and the heating system to include a double walled oil tank. Beneath the deck is a large area to take a break from the sun and relax with family and friends. The outside space is versatile with pretty landscaping , a large back yard area which includes a private, sandy beach area and a wooden dock of its very own. The two car garage is perfect with the added feature of a finished room above for an office , play area or work out room.
Last Agent to Sell the Property
BHG Masiello Hampton License #064021 Listed on: 05/19/2017

Home Details
Home Type
- Single Family
Est. Annual Taxes
- $6,524
Year Built
- Built in 1940
Lot Details
- 0.32 Acre Lot
- 138 Feet of Waterfront
- Lot Sloped Up
Parking
- 2 Car Attached Garage
- Dirt Driveway
Property Views
- Pond Views
- Countryside Views
Home Design
- Concrete Foundation
- Wood Frame Construction
- Architectural Shingle Roof
- Wood Siding
Interior Spaces
- 1-Story Property
- Wood Burning Stove
- Wood Burning Fireplace
Kitchen
- Electric Cooktop
- Dishwasher
Bedrooms and Bathrooms
- 2 Bedrooms
- 1 Bathroom
Laundry
- Laundry on main level
- Dryer
- Washer
Basement
- Walk-Out Basement
- Partial Basement
Outdoor Features
- Water Access
- Pond
Schools
- Danville Elementary School
- Timberlane Regional Middle School
- Timberlane Regional High Sch
Utilities
- Forced Air Heating System
- Baseboard Heating
- Heating System Uses Oil
- Heating System Uses Wood
- 200+ Amp Service
- Private Water Source
- Electric Water Heater
- Private Sewer
Listing and Financial Details
- Tax Block 4
Ownership History
Purchase Details
Home Financials for this Owner
Home Financials are based on the most recent Mortgage that was taken out on this home.Purchase Details
Home Financials for this Owner
Home Financials are based on the most recent Mortgage that was taken out on this home.Purchase Details
Similar Homes in the area
Home Values in the Area
Average Home Value in this Area
Purchase History
| Date | Buyer | Sale Price | Title Company |
|---|---|---|---|
| Ranks Elizabeth | $300,000 | -- | |
| Murphy Shawn Michael | $53,100 | -- | |
| Fhlmc | $200,000 | -- |
Mortgage History
| Date | Status | Borrower | Loan Amount |
|---|---|---|---|
| Open | Ranks Elizabeth | $285,000 | |
| Previous Owner | Macdougall William T | $100,000 | |
| Previous Owner | Macdougall William T | $49,000 | |
| Previous Owner | Macdougall William T | $247,000 |
Property History
| Date | Event | Price | Change | Sq Ft Price |
|---|---|---|---|---|
| 07/07/2017 07/07/17 | Sold | $300,000 | +1.7% | $260 / Sq Ft |
| 05/24/2017 05/24/17 | Pending | -- | -- | -- |
| 05/19/2017 05/19/17 | For Sale | $294,900 | +177.9% | $256 / Sq Ft |
| 01/08/2013 01/08/13 | Sold | $106,100 | +1.0% | $92 / Sq Ft |
| 12/18/2012 12/18/12 | Pending | -- | -- | -- |
| 10/29/2012 10/29/12 | For Sale | $105,000 | -- | $91 / Sq Ft |
Tax History Compared to Growth
Tax History
| Year | Tax Paid | Tax Assessment Tax Assessment Total Assessment is a certain percentage of the fair market value that is determined by local assessors to be the total taxable value of land and additions on the property. | Land | Improvement |
|---|---|---|---|---|
| 2024 | $7,495 | $339,000 | $111,700 | $227,300 |
| 2023 | $8,546 | $339,000 | $111,700 | $227,300 |
| 2022 | $6,648 | $339,000 | $111,700 | $227,300 |
| 2021 | $6,848 | $339,000 | $111,700 | $227,300 |
| 2020 | $7,532 | $286,400 | $110,300 | $176,100 |
| 2019 | $8,036 | $286,400 | $110,300 | $176,100 |
| 2018 | $6,843 | $244,900 | $110,300 | $134,600 |
| 2017 | $6,918 | $244,900 | $110,300 | $134,600 |
| 2016 | $6,624 | $244,900 | $110,300 | $134,600 |
| 2015 | $6,308 | $211,400 | $98,400 | $113,000 |
| 2014 | $6,268 | $211,400 | $98,400 | $113,000 |
| 2013 | $5,991 | $211,400 | $98,400 | $113,000 |
Agents Affiliated with this Home
-
Robbi Lyn Ward

Seller's Agent in 2017
Robbi Lyn Ward
BHG Masiello Hampton
(603) 702-1339
1 in this area
54 Total Sales
-
Sue Salehkhou

Buyer's Agent in 2017
Sue Salehkhou
Great Island Realty LLC
(603) 674-6283
63 Total Sales
-
P
Seller's Agent in 2013
Peggy Knoettner
EXP Realty
Map
Source: PrimeMLS
MLS Number: 4635179
APN: DNVL-000004-000070
- 235 Long Pond Rd
- 237 Long Pond Rd
- 233 Long Pond Rd
- 227 Long Pond Rd
- 232 Long Pond Rd
- 223 Long Pond Rd
- 221 Long Pond Rd
- 222 Long Pond Rd
- 245 Long Pond Rd
- 214 Long Pond Rd
- 253 Long Pond Rd
- 211 Long Pond Rd
- 189 Pine St
- 17 Meadow Lark Ln
- 209 Long Pond Rd
- 208 Long Pond Rd
- 263 Long Pond Rd
- 192 Pine St
- 207 Long Pond Rd
- 188 Pine St
