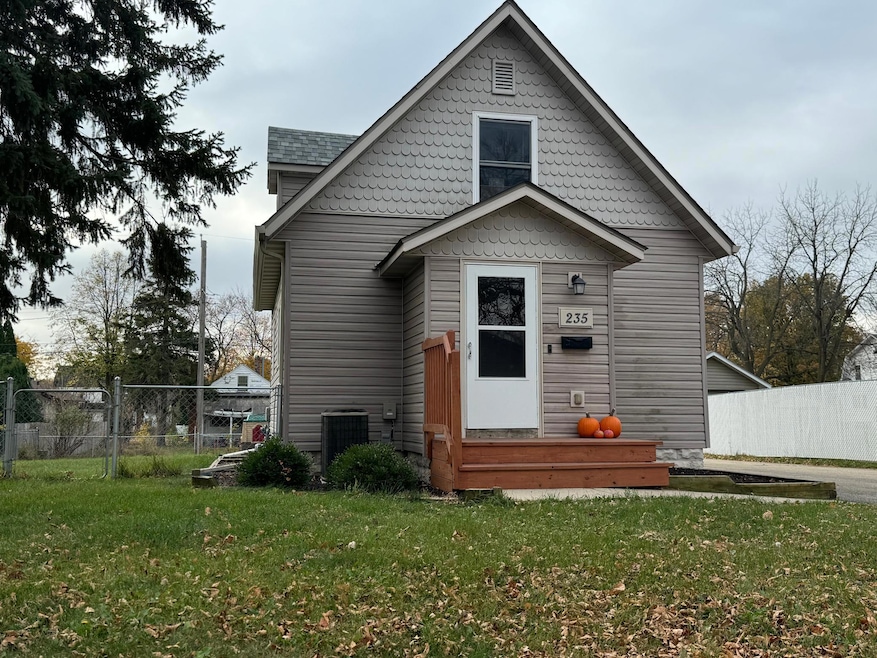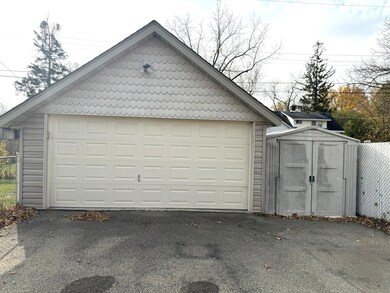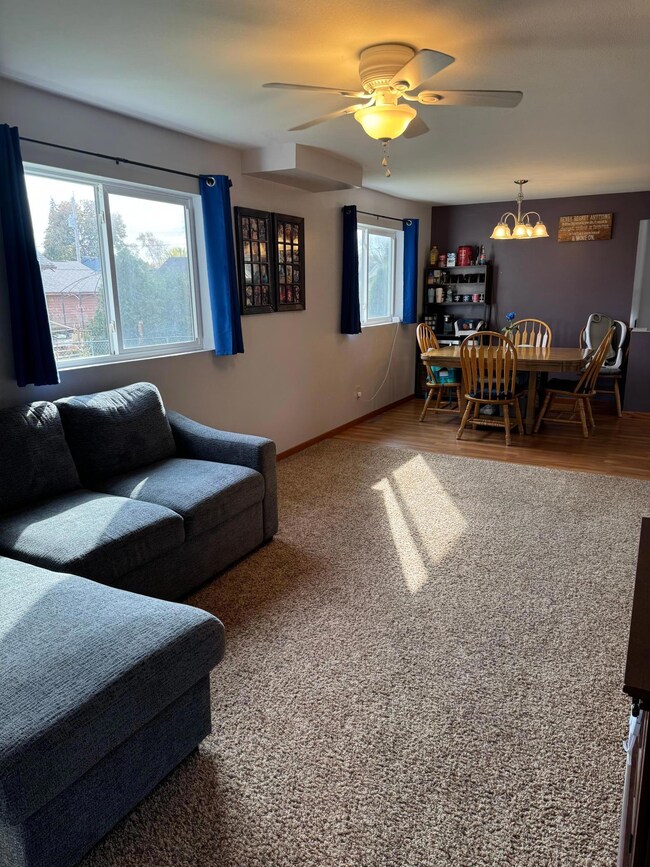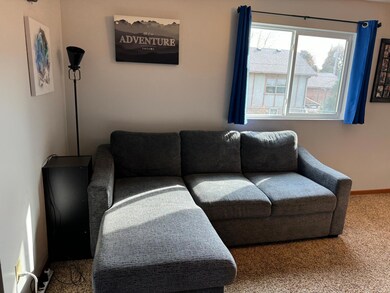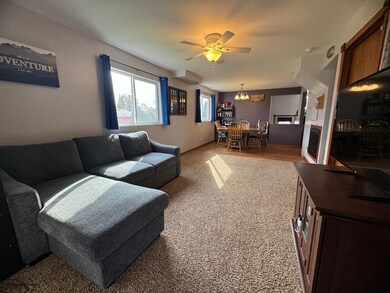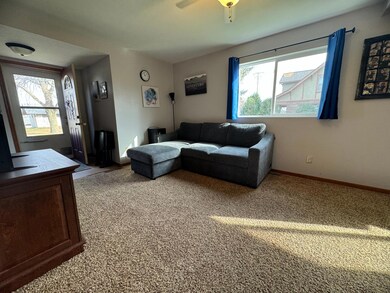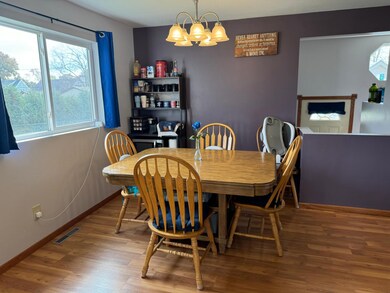
235 Northview St Owatonna, MN 55060
Highlights
- No HOA
- Forced Air Heating and Cooling System
- Family Room
- The kitchen features windows
- Combination Dining and Living Room
- Property is Fully Fenced
About This Home
As of April 2025So MUCH MORE than meets the eye! With 4 bedrooms and 3 bathrooms add Main Floor Laundry, Vinyl (wood look) siding and A NEW ROOF!.so much and affordable too! Call today and put your name on the mailbox!!
Last Agent to Sell the Property
Berkshire Hathaway Advantage Real Estate Listed on: 10/30/2024

Home Details
Home Type
- Single Family
Est. Annual Taxes
- $2,422
Year Built
- Built in 1918
Lot Details
- 9,757 Sq Ft Lot
- Lot Dimensions are 74 x 133
- Property is Fully Fenced
- Chain Link Fence
Parking
- 2 Car Garage
- Garage Door Opener
Interior Spaces
- 1.5-Story Property
- Electric Fireplace
- Family Room
- Combination Dining and Living Room
- Basement Fills Entire Space Under The House
- Washer and Dryer Hookup
Kitchen
- Range
- Dishwasher
- The kitchen features windows
Bedrooms and Bathrooms
- 4 Bedrooms
Utilities
- Forced Air Heating and Cooling System
- 100 Amp Service
Community Details
- No Home Owners Association
- Burke Subdivision
Listing and Financial Details
- Assessor Parcel Number 171280111
Ownership History
Purchase Details
Home Financials for this Owner
Home Financials are based on the most recent Mortgage that was taken out on this home.Purchase Details
Home Financials for this Owner
Home Financials are based on the most recent Mortgage that was taken out on this home.Purchase Details
Home Financials for this Owner
Home Financials are based on the most recent Mortgage that was taken out on this home.Purchase Details
Home Financials for this Owner
Home Financials are based on the most recent Mortgage that was taken out on this home.Similar Homes in Owatonna, MN
Home Values in the Area
Average Home Value in this Area
Purchase History
| Date | Type | Sale Price | Title Company |
|---|---|---|---|
| Deed | $226,125 | -- | |
| Warranty Deed | $167,400 | North American Title | |
| Deed | $145,000 | North American Title | |
| Warranty Deed | $132,500 | North American Title Company |
Mortgage History
| Date | Status | Loan Amount | Loan Type |
|---|---|---|---|
| Open | $219,341 | New Conventional | |
| Previous Owner | $167,400 | New Conventional | |
| Previous Owner | $145,000 | New Conventional | |
| Previous Owner | $135,203 | New Conventional |
Property History
| Date | Event | Price | Change | Sq Ft Price |
|---|---|---|---|---|
| 04/30/2025 04/30/25 | Sold | $226,125 | -1.6% | $150 / Sq Ft |
| 03/28/2025 03/28/25 | Pending | -- | -- | -- |
| 03/11/2025 03/11/25 | Price Changed | $229,900 | -2.1% | $153 / Sq Ft |
| 10/30/2024 10/30/24 | For Sale | $234,900 | -- | $156 / Sq Ft |
Tax History Compared to Growth
Tax History
| Year | Tax Paid | Tax Assessment Tax Assessment Total Assessment is a certain percentage of the fair market value that is determined by local assessors to be the total taxable value of land and additions on the property. | Land | Improvement |
|---|---|---|---|---|
| 2024 | $2,486 | $200,900 | $41,000 | $159,900 |
| 2023 | $2,510 | $180,600 | $30,500 | $150,100 |
| 2022 | $2,134 | $175,000 | $29,000 | $146,000 |
| 2021 | $1,870 | $138,964 | $24,892 | $114,072 |
| 2020 | $1,910 | $123,774 | $24,892 | $98,882 |
| 2019 | $1,614 | $121,520 | $24,892 | $96,628 |
| 2018 | $1,520 | $111,720 | $23,128 | $88,592 |
| 2017 | $1,428 | $106,624 | $20,580 | $86,044 |
| 2016 | $1,410 | $102,116 | $20,580 | $81,536 |
| 2015 | -- | $0 | $0 | $0 |
| 2014 | -- | $0 | $0 | $0 |
Agents Affiliated with this Home
-
Sandra McConn Halla

Seller's Agent in 2025
Sandra McConn Halla
Berkshire Hathaway Advantage Real Estate
(507) 213-6080
76 in this area
101 Total Sales
-
Aaron Jones

Buyer's Agent in 2025
Aaron Jones
Coldwell Banker Realty
(507) 254-6265
1 in this area
251 Total Sales
Map
Source: NorthstarMLS
MLS Number: 6625175
APN: 17-128-0111
- 1016 S Oak Ave
- 819 819 S Cedar Ave
- 819 S Cedar Ave
- 513 S Walnut Ave
- 919 Mosher Ave
- 222 W Mckinley St
- xxx Anderson Place
- 416 S Oak Ave
- 1132 Butternut Ave
- 431 W Mckinley St
- 240 South St
- 1207 S Cedar Ave
- 1207 1207 S Cedar Ave
- 351 Selby Ave
- 216 Hobart St
- 123 Franklin Ave
- 123 123 Franklin Ave
- 245 245 E McKinley St
- 245 E Mckinley St
- 240 15th St SW
