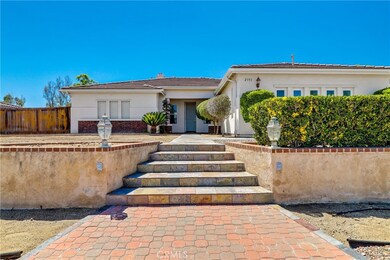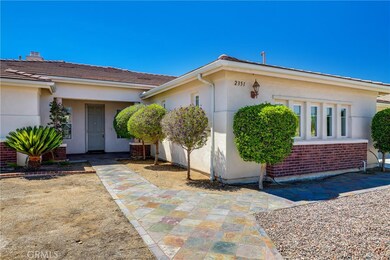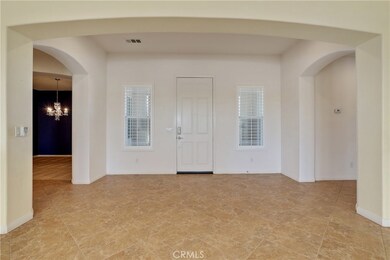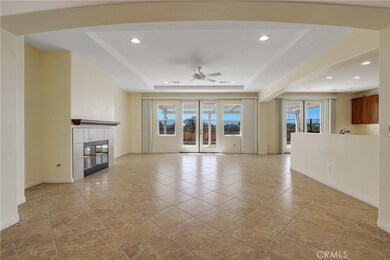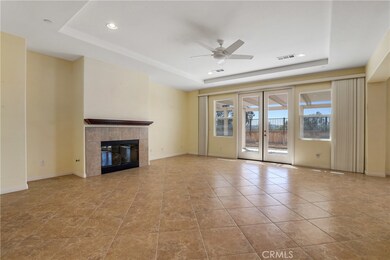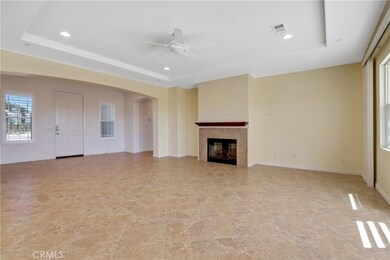
2351 Clearcrest Ln Fallbrook, CA 92028
Highlights
- Solar Power System
- Orchard Views
- Granite Countertops
- Two Primary Bedrooms
- High Ceiling
- No HOA
About This Home
As of October 2024Breathe in the fresh Fallbrook air while taking in the stunning views of the surrounding mountains, hills and orchards from this single story, well-appointed 4 bedroom/4 bath cul-de-sac home boasting approx. 2767 square feet of living space. Landscape-ready front yard with existing hard scape and beautiful stone paver pathway to the formal, tiled entry. Towering 9' ceilings and ceiling fans plus recessed lighting throughout, gorgeous tile flooring in the family room with fireplace that opens to the large kitchen featuring a center island, granite countertops, double ovens, built-in desk, stainless steel appliances, walk-in pantry and 5-burner stove with glass/French door exits to the covered Aluma wood rear patio from both the kitchen and family room. Two Masters- one large Master bedroom features a Master bath with two separate vanities and two walk-in closets and plantation shutters in one of the rooms. Mirrored closets in the guest rooms and ample guest bathrooms plus indoor laundry room and central vacuum built-in the home. The home also features Solar, an attached 3-car garage and no HOA- all situated on a HUGE 0.5 acre lot! Close to schools- overlooks the neighboring football field for Fallbrook High School.
Co-Listed By
Mike Brisson
NON-MEMBER/NBA or BTERM OFFICE License #01880306
Home Details
Home Type
- Single Family
Est. Annual Taxes
- $7,685
Year Built
- Built in 2005
Lot Details
- 0.5 Acre Lot
- Cul-De-Sac
- Wrought Iron Fence
- Wood Fence
- Landscaped
- Back and Front Yard
- Property is zoned R1
Parking
- 3 Car Direct Access Garage
- Parking Available
- Driveway
Property Views
- Orchard Views
- Mountain
- Hills
Home Design
- Tile Roof
- Stucco
Interior Spaces
- 2,767 Sq Ft Home
- Central Vacuum
- High Ceiling
- Ceiling Fan
- Recessed Lighting
- Wood Burning Fireplace
- Gas Fireplace
- Plantation Shutters
- Custom Window Coverings
- Blinds
- French Doors
- Formal Entry
- Family Room with Fireplace
- Family Room Off Kitchen
- Dining Room
- Laundry Room
Kitchen
- Open to Family Room
- Walk-In Pantry
- Double Oven
- Gas Oven
- Built-In Range
- Microwave
- Dishwasher
- Kitchen Island
- Granite Countertops
- Disposal
Flooring
- Carpet
- Tile
Bedrooms and Bathrooms
- 4 Main Level Bedrooms
- Double Master Bedroom
- Mirrored Closets Doors
- Makeup or Vanity Space
- Dual Sinks
- Bathtub with Shower
- Separate Shower
- Exhaust Fan In Bathroom
Outdoor Features
- Covered patio or porch
- Exterior Lighting
- Rain Gutters
Schools
- Live Oak Elementary School
- Fallbrook High School
Utilities
- Central Heating and Cooling System
- Natural Gas Connected
- Phone Available
- Cable TV Available
Additional Features
- Solar Power System
- Suburban Location
Community Details
- No Home Owners Association
Listing and Financial Details
- Tax Lot 4
- Tax Tract Number 12931
- Assessor Parcel Number 1062718400
Map
Home Values in the Area
Average Home Value in this Area
Property History
| Date | Event | Price | Change | Sq Ft Price |
|---|---|---|---|---|
| 10/16/2024 10/16/24 | Sold | $925,000 | +2.8% | $334 / Sq Ft |
| 09/13/2024 09/13/24 | Pending | -- | -- | -- |
| 09/05/2024 09/05/24 | For Sale | $900,000 | +33.3% | $325 / Sq Ft |
| 09/10/2020 09/10/20 | Sold | $675,000 | -3.4% | $244 / Sq Ft |
| 08/28/2020 08/28/20 | Pending | -- | -- | -- |
| 08/12/2020 08/12/20 | For Sale | $699,000 | -- | $253 / Sq Ft |
Tax History
| Year | Tax Paid | Tax Assessment Tax Assessment Total Assessment is a certain percentage of the fair market value that is determined by local assessors to be the total taxable value of land and additions on the property. | Land | Improvement |
|---|---|---|---|---|
| 2024 | $7,685 | $716,312 | $438,432 | $277,880 |
| 2023 | $7,456 | $702,268 | $429,836 | $272,432 |
| 2022 | $7,459 | $688,499 | $421,408 | $267,091 |
| 2021 | $7,212 | $675,000 | $413,146 | $261,854 |
| 2020 | $3,469 | $323,485 | $197,995 | $125,490 |
| 2019 | $3,403 | $317,143 | $194,113 | $123,030 |
| 2018 | $3,351 | $310,925 | $190,307 | $120,618 |
| 2017 | $750 | $304,829 | $186,576 | $118,253 |
| 2016 | $3,200 | $298,853 | $182,918 | $115,935 |
| 2015 | $3,141 | $294,365 | $180,171 | $114,194 |
| 2014 | $3,081 | $288,600 | $176,642 | $111,958 |
Mortgage History
| Date | Status | Loan Amount | Loan Type |
|---|---|---|---|
| Open | $908,245 | FHA | |
| Previous Owner | $100,000 | Credit Line Revolving | |
| Previous Owner | $323,500 | New Conventional | |
| Previous Owner | $359,650 | Unknown |
Deed History
| Date | Type | Sale Price | Title Company |
|---|---|---|---|
| Quit Claim Deed | -- | Fidelity National Title | |
| Grant Deed | $925,000 | Fidelity National Title | |
| Grant Deed | $675,000 | Fidelity National Title Co | |
| Grant Deed | $683,000 | First American Title |
Similar Homes in Fallbrook, CA
Source: California Regional Multiple Listing Service (CRMLS)
MLS Number: SW20162119
APN: 106-271-84
- 2352 Clearcrest Ln
- 2466 Hummingbird Hill Ln
- 2162 Knollwood Ave
- 2167 Reineman Rd
- 2608 Buenos Tiempos
- 0 Camino de Nog
- 1031 Inverlochy Dr
- 2715 S Mission Rd
- 2935 S Mission Rd Unit 2
- 1783 Palomares Rd
- 1081 Inverlochy Dr
- 1167 Highland Park
- 627 Elm Tree Ln
- 1188 Sea Larke Dr
- 1638 Calavo Rd Unit 10
- 2830 Green Canyon Rd
- 1045 Big Oak Ranch Rd
- 1681 Loch Ness Dr
- 0 McDonald Rd Unit NDP2504145
- 1321 Friends Way

