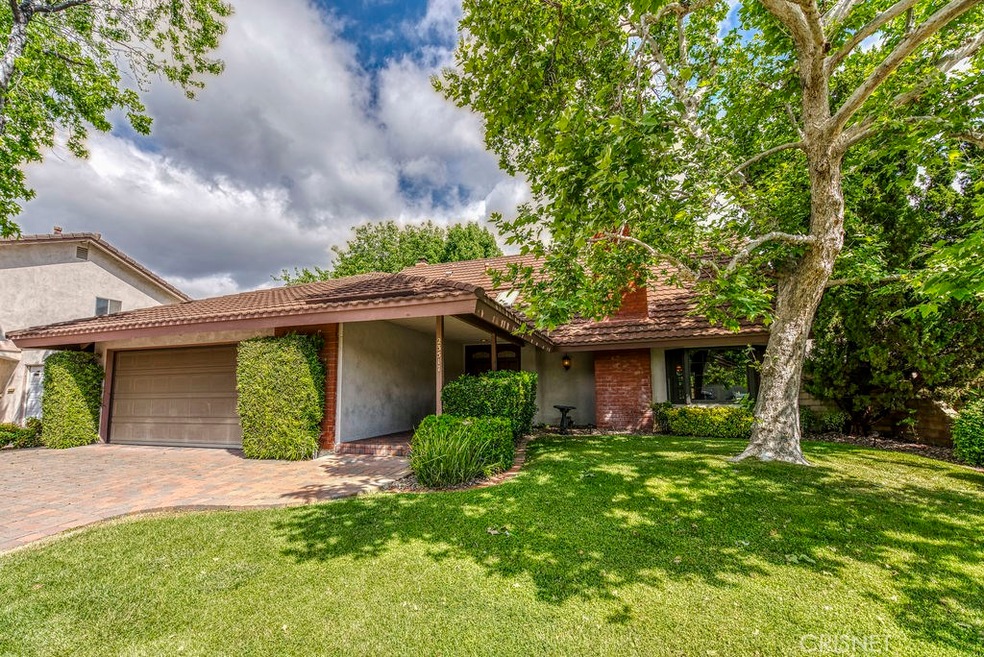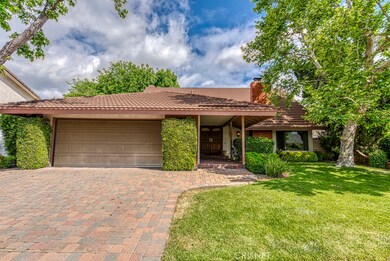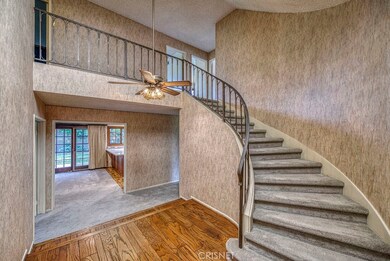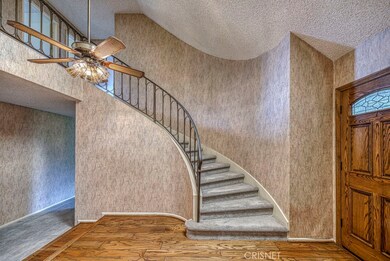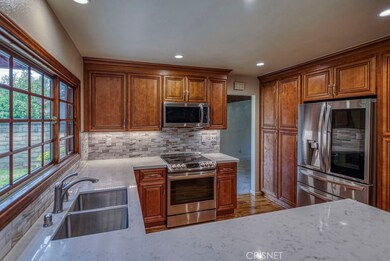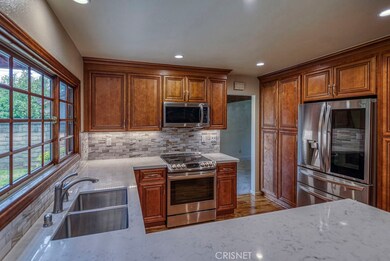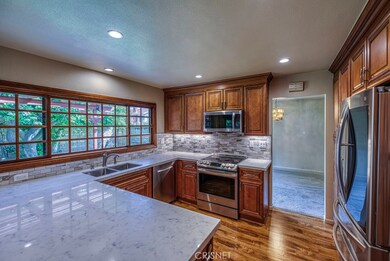
23517 Via Eliso Valencia, CA 91355
Estimated Value: $925,512 - $1,005,000
Highlights
- Above Ground Spa
- Primary Bedroom Suite
- Traditional Architecture
- Old Orchard Elementary School Rated A-
- Updated Kitchen
- Wood Flooring
About This Home
As of June 2020Prime Valencia Location! This Old Orchard I Mirador model is located on a cul de sac street. Enter this home through double doors into the foyer with wood flooring and sweeping staircase. Kitchen was remodeled with Quartz Counters, Tiled Back-splash, LG Refrigerator, LG Stove/Oven, Bosh Dishwasher, Stainless Sink, Under-Cabinet Lighting, Soft Closure Cabinetry and Engineered Wood/Like Flooring. Spacious living room with fireplace and adjoining formal dining. Family Room with Fireplace and direct access through sliding French Doors to Covered patio, above ground spa with gazebo and bar area.
Back inside, the downstairs bedroom was formally used as a den and has sliding French Doors that leads to the private side yard patio. Upstairs are 4 additional bedrooms, 2 baths and large storage closet. Home boasts 2,336 sq. ft of living space and conveniently located to shopping and Henry Mayo Hospital.
In addition, this home has a soft water system, dual glazed windows, newer carpet, paver driveway & side yard storage shed.
Community features pool, clubhouse, playground and walking paseos. No Mello Roos
Last Agent to Sell the Property
Realty Executives SCV License #01192883 Listed on: 05/15/2020

Home Details
Home Type
- Single Family
Est. Annual Taxes
- $9,745
Year Built
- Built in 1968
Lot Details
- 5,945 Sq Ft Lot
- Cul-De-Sac
- Wood Fence
- Front and Back Yard Sprinklers
- Property is zoned SCUR2
HOA Fees
- $42 Monthly HOA Fees
Parking
- 2 Car Direct Access Garage
- Parking Available
- Side by Side Parking
- Single Garage Door
- Garage Door Opener
- Driveway Up Slope From Street
Home Design
- Traditional Architecture
- Planned Development
- Tile Roof
- Stucco
Interior Spaces
- 2,336 Sq Ft Home
- 2-Story Property
- Gas Fireplace
- Double Door Entry
- Family Room with Fireplace
- Living Room with Fireplace
- Dining Room
Kitchen
- Updated Kitchen
- Eat-In Kitchen
- Electric Oven
- Electric Cooktop
- Dishwasher
- Quartz Countertops
- Self-Closing Drawers and Cabinet Doors
- Disposal
Flooring
- Wood
- Carpet
- Laminate
Bedrooms and Bathrooms
- 5 Bedrooms | 1 Main Level Bedroom
- Primary Bedroom Suite
- 3 Full Bathrooms
- Bathtub with Shower
- Walk-in Shower
- Exhaust Fan In Bathroom
Laundry
- Laundry Room
- Laundry in Garage
- Washer Hookup
Outdoor Features
- Above Ground Spa
- Concrete Porch or Patio
Utilities
- Central Heating and Cooling System
- Natural Gas Connected
- Water Softener
- Phone Available
- Cable TV Available
Listing and Financial Details
- Tax Lot 66
- Tax Tract Number 26839
- Assessor Parcel Number 2856017003
Community Details
Overview
- Old Orchard 1 Association, Phone Number (661) 296-3190
Recreation
- Community Playground
- Community Pool
Ownership History
Purchase Details
Purchase Details
Home Financials for this Owner
Home Financials are based on the most recent Mortgage that was taken out on this home.Similar Homes in the area
Home Values in the Area
Average Home Value in this Area
Purchase History
| Date | Buyer | Sale Price | Title Company |
|---|---|---|---|
| Jeanette Verdugo Revocable Trust | -- | -- | |
| Verdugo Jeanette | -- | Consumers Title | |
| Verdugo Jeanette | $662,500 | Consumers Title |
Mortgage History
| Date | Status | Borrower | Loan Amount |
|---|---|---|---|
| Previous Owner | Verdugo Jeanette | $632,000 | |
| Previous Owner | Verdugo Jeanette | $629,375 | |
| Previous Owner | Schaedel James R | $100,000 | |
| Previous Owner | Schaedel James R | $192,900 |
Property History
| Date | Event | Price | Change | Sq Ft Price |
|---|---|---|---|---|
| 06/04/2020 06/04/20 | Sold | $662,500 | +2.1% | $284 / Sq Ft |
| 05/15/2020 05/15/20 | For Sale | $649,000 | -- | $278 / Sq Ft |
Tax History Compared to Growth
Tax History
| Year | Tax Paid | Tax Assessment Tax Assessment Total Assessment is a certain percentage of the fair market value that is determined by local assessors to be the total taxable value of land and additions on the property. | Land | Improvement |
|---|---|---|---|---|
| 2024 | $9,745 | $710,329 | $428,021 | $282,308 |
| 2023 | $9,493 | $696,402 | $419,629 | $276,773 |
| 2022 | $9,343 | $682,748 | $411,401 | $271,347 |
| 2021 | $9,174 | $669,362 | $403,335 | $266,027 |
| 2020 | $6,301 | $439,778 | $210,510 | $229,268 |
| 2019 | $6,156 | $431,156 | $206,383 | $224,773 |
| 2018 | $6,002 | $422,703 | $202,337 | $220,366 |
| 2016 | $5,630 | $406,291 | $194,481 | $211,810 |
| 2015 | $5,517 | $400,189 | $191,560 | $208,629 |
| 2014 | $5,422 | $392,351 | $187,808 | $204,543 |
Agents Affiliated with this Home
-
Gregory Maas
G
Seller's Agent in 2020
Gregory Maas
Realty Executives SCV
(661) 250-8600
15 Total Sales
-
Michael Hrezo

Buyer's Agent in 2020
Michael Hrezo
RE/MAX
(661) 212-9900
82 in this area
207 Total Sales
Map
Source: California Regional Multiple Listing Service (CRMLS)
MLS Number: SR20090723
APN: 2856-017-003
- 23403 Via Castanet
- 23515 Lyons Ave Unit 286
- 23515 Lyons Ave Unit 228
- 23515 Lyons Ave Unit S15
- 23515 Lyons Ave Unit 210
- 23515 Lyons Ave Unit 188
- 23212 Kimmore Terrace
- 25276 Via Sistine
- 23721 Sarda Rd
- 25440 Plaza Escovar
- 25453 Via Novia
- 25258 Via Sistine
- 25263 Via Sistine
- 25320 Avenida Cappela
- 24837 Apple St Unit B
- 24837 Apple St Unit B
- 24854 Noelle Way
- 25536 Old Course Way
- 25501 Old Course Way
- 23706 Mill Valley Rd
- 23517 Via Eliso
- 23523 Via Eliso
- 23509 Via Eliso
- 23514 Via Farol
- 23508 Via Farol
- 23527 Via Eliso
- 23503 Via Eliso
- 23502 Via Farol
- 23514 Via Eliso
- 23520 Via Eliso
- 23533 Via Eliso
- 23508 Via Eliso
- 23526 Via Eliso
- 23526 Via Farol
- 23502 Via Eliso
- 23539 Via Eliso
- 23530 Via Eliso
- 23532 Via Farol
- 23515 Via Decano
- 23536 Via Eliso
