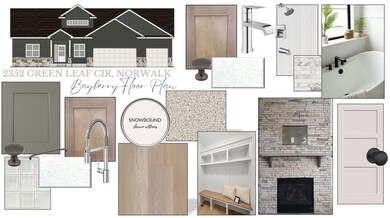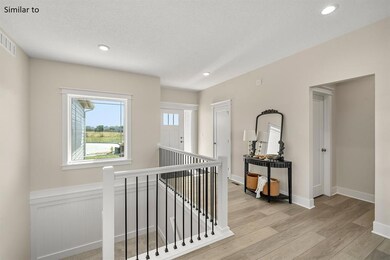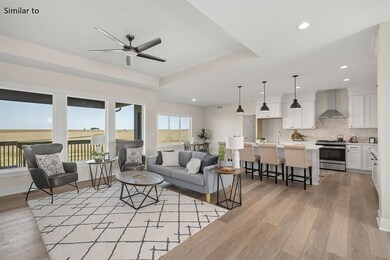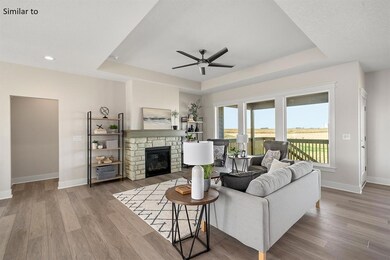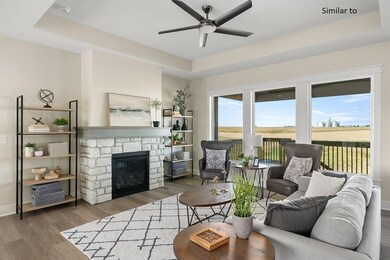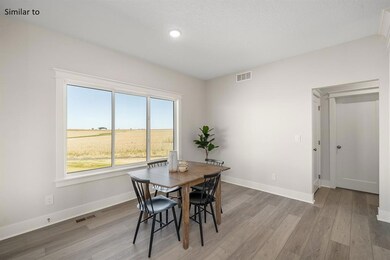
2352 Green Leaf Cir Norwalk, IA 50211
Highlights
- Home Energy Rating Service (HERS) Rated Property
- Covered Deck
- Gas Fireplace
- Ranch Style House
- Forced Air Heating and Cooling System
About This Home
As of March 2025Welcome to your dream home in the Bayberry floor plan! This exquisite residence boasts a generous
2,976 square feet of living space, offering a perfect blend of functionality and style. With 4 bedrooms, 3.5 bathrooms, 3-stall garage, and a range of remarkable features, this home is designed to meet all your needs.
Come see the quality finishes you've come to expect with Sage Homes. Sleek quartz countertops, soft close doors and drawers, a large island, a gas range and a hidden pantry are some of the features found in this well- appointed kitchen. Other luxury upgrades include a tile master shower, tray ceilings, Jack and Jill second bathroom, a stone fireplace, a covered deck, and upgraded light and flooring packages.
The home is HERS energy certified and carries a 1
year builder warranty. This Bayberry floor plan home offers a perfect combination of functionality, style, and versatility. Schedule your showing today, and welcome yourself to the home of your dreams! All information obtained from seller and public records.
Home Details
Home Type
- Single Family
Est. Annual Taxes
- $4
Year Built
- Built in 2024
HOA Fees
- $17 Monthly HOA Fees
Home Design
- Ranch Style House
- Asphalt Shingled Roof
- Cement Board or Planked
Interior Spaces
- 1,985 Sq Ft Home
- Gas Fireplace
- Finished Basement
- Basement Window Egress
Kitchen
- Stove
- Microwave
- Dishwasher
Bedrooms and Bathrooms
Parking
- 3 Car Attached Garage
- Driveway
Additional Features
- Home Energy Rating Service (HERS) Rated Property
- Covered Deck
- Forced Air Heating and Cooling System
Community Details
- Diligent Association
- Built by Sage Homes
Listing and Financial Details
- Assessor Parcel Number 63223030270
Ownership History
Purchase Details
Home Financials for this Owner
Home Financials are based on the most recent Mortgage that was taken out on this home.Purchase Details
Home Financials for this Owner
Home Financials are based on the most recent Mortgage that was taken out on this home.Map
Similar Homes in Norwalk, IA
Home Values in the Area
Average Home Value in this Area
Purchase History
| Date | Type | Sale Price | Title Company |
|---|---|---|---|
| Warranty Deed | $575,000 | None Listed On Document | |
| Warranty Deed | $270,000 | None Listed On Document |
Mortgage History
| Date | Status | Loan Amount | Loan Type |
|---|---|---|---|
| Open | $540,000 | New Conventional | |
| Previous Owner | $451,200 | Construction | |
| Previous Owner | $134,850 | Construction |
Property History
| Date | Event | Price | Change | Sq Ft Price |
|---|---|---|---|---|
| 03/05/2025 03/05/25 | Sold | $575,000 | -0.3% | $290 / Sq Ft |
| 01/23/2025 01/23/25 | Pending | -- | -- | -- |
| 01/09/2025 01/09/25 | Price Changed | $576,715 | +0.6% | $291 / Sq Ft |
| 09/05/2024 09/05/24 | For Sale | $573,267 | +537.7% | $289 / Sq Ft |
| 03/06/2024 03/06/24 | Sold | $89,900 | 0.0% | -- |
| 02/13/2024 02/13/24 | Pending | -- | -- | -- |
| 11/30/2021 11/30/21 | For Sale | $89,900 | -- | -- |
Tax History
| Year | Tax Paid | Tax Assessment Tax Assessment Total Assessment is a certain percentage of the fair market value that is determined by local assessors to be the total taxable value of land and additions on the property. | Land | Improvement |
|---|---|---|---|---|
| 2024 | $4 | $200 | $200 | $0 |
| 2023 | -- | $200 | $200 | $0 |
Source: Des Moines Area Association of REALTORS®
MLS Number: 703272
APN: 63223030270
- 2334 Green Leaf Cir
- 2331 Green Leaf Cir
- 805 Linden Dr
- 2228 Green Leaf Cir
- 2269 Green Leaf Cir
- 2263 Green Leaf Cir
- 2240 Green Leaf Cir
- 920 Spruce Ave
- 924 Spruce Ave
- 1000 Spruce Ave
- 916 Spruce Ave
- 730 Kitterman Cir
- 933 Spruce St
- 927 Spruce St
- 908 Spruce St
- 903 Spruce St
- 719 Kitterman Cir
- 0000 N Ave & 28 Hwy
- 709 Kitterman Cir
- 725 Dogwood Ln

