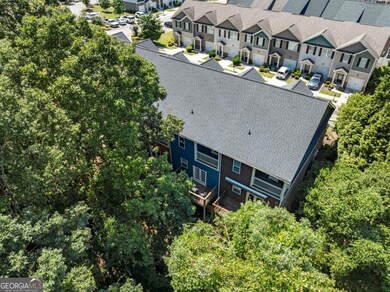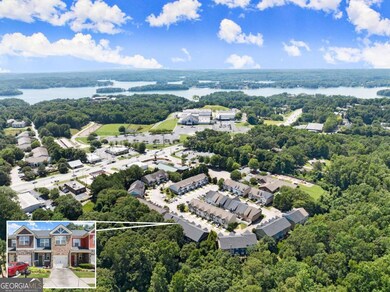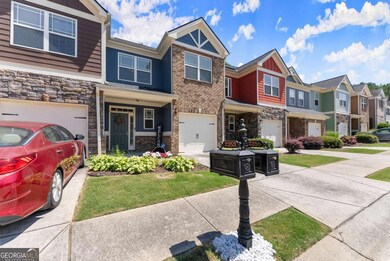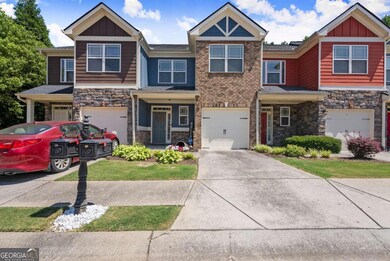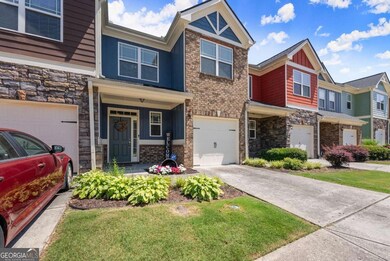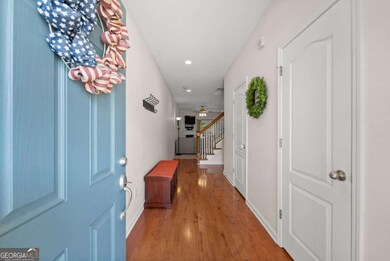Light-filled townhome that offers a seamless blend of style, space, and serenity. Inside, an open-concept layout that's equal parts welcoming and functional is ideal for hosting friends or simply enjoying the flow of everyday life. The kitchen shines with granite countertops and nice cabinetry, tucked perfectly between the airy living room, dining area. The back deck creates moments of peace, spontaneous get-togethers, and summer cook-outs. Upstairs, the spacious primary suite offers double closets, a massive walk-in shower, and a private balcony-your own tree-lined retreat for quiet mornings or golden hour unwinding. The en-suite bath is finished with sleek, modern touches for a spa-like feel. Two additional bedrooms provide flexibility for guests, family, or a home office. On the terrace level, the unfinished space offers abundant storage, a home gym space, or teen hangout with its own walk-out patio. Unbeatable location near shops, dining, and recreation, this townhome is the total package-without all the upkeep.


