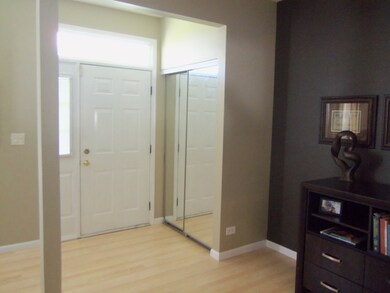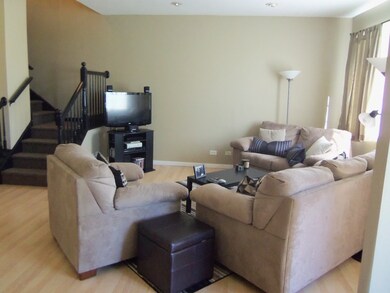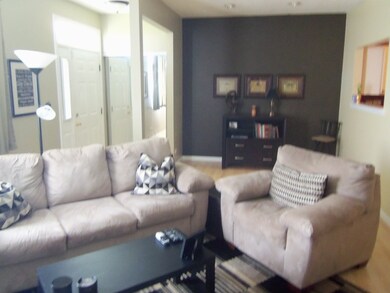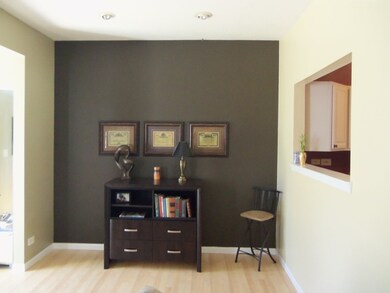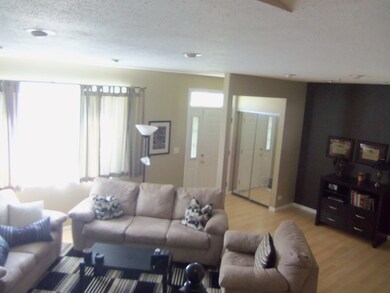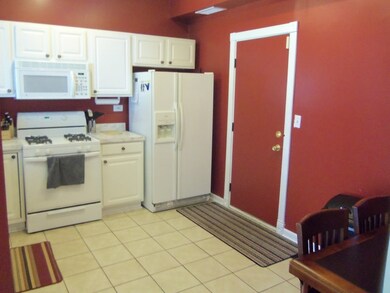
2355 Reflections Dr Unit C1602 Aurora, IL 60502
Eola Yards NeighborhoodHighlights
- Vaulted Ceiling
- Attached Garage
- Property is near a bus stop
- Nancy Young Elementary School Rated A
- Breakfast Bar
- Forced Air Heating and Cooling System
About This Home
As of June 2019*Popular 2-story townhome in Reflections Subdivision * 9 foot ceilings on the first floor * Tasteful Paint & Decor * Living Room & Dining Room have wood laminate flooring * Eat-in Kitchen has ceramic tile flooring, upgraded white cabinets, comes fully applianced w/refrigerator, oven/range, built-in microwave, dishwasher and disposal * First floor powder room has upgraded mirror and light fixture * Upstairs you'll find the master suite featuring a vaulted ceiling, two closets (one is a walk-in) and has private access to the full bathroom * The second bedroom is good-sized and has hallway access to the full bathroom * The full bathroom has an upgraded white vanity, upgraded mirror & light fixture, & bathtub/shower * The 2nd floor laundry/utility room features shelving & cabinets with newer hot water heater-washer & dryer stay. The home has an oversized 2-car garage w/attic crawl space and cedar storage closet * School Dist #204 *Close to train station and I-88 & much more! Welcome Home!
Last Agent to Sell the Property
Rozanski Realty License #475133188 Listed on: 09/12/2016
Property Details
Home Type
- Condominium
Est. Annual Taxes
- $4,423
Year Built
- 1999
HOA Fees
- $158 per month
Parking
- Attached Garage
- Garage Transmitter
- Garage Door Opener
- Driveway
- Parking Included in Price
- Garage Is Owned
Home Design
- Slab Foundation
- Asphalt Shingled Roof
- Aluminum Siding
Interior Spaces
- Vaulted Ceiling
- Laminate Flooring
Kitchen
- Breakfast Bar
- Oven or Range
- Microwave
- Dishwasher
- Disposal
Laundry
- Laundry on upper level
- Dryer
- Washer
Home Security
Location
- Property is near a bus stop
Utilities
- Forced Air Heating and Cooling System
- Heating System Uses Gas
Listing and Financial Details
- Homeowner Tax Exemptions
- $3,000 Seller Concession
Community Details
Pet Policy
- Pets Allowed
Additional Features
- Common Area
- Storm Screens
Ownership History
Purchase Details
Home Financials for this Owner
Home Financials are based on the most recent Mortgage that was taken out on this home.Purchase Details
Home Financials for this Owner
Home Financials are based on the most recent Mortgage that was taken out on this home.Purchase Details
Home Financials for this Owner
Home Financials are based on the most recent Mortgage that was taken out on this home.Purchase Details
Purchase Details
Home Financials for this Owner
Home Financials are based on the most recent Mortgage that was taken out on this home.Purchase Details
Home Financials for this Owner
Home Financials are based on the most recent Mortgage that was taken out on this home.Similar Homes in Aurora, IL
Home Values in the Area
Average Home Value in this Area
Purchase History
| Date | Type | Sale Price | Title Company |
|---|---|---|---|
| Warranty Deed | $169,000 | Citywide Title Corporation | |
| Warranty Deed | $145,000 | Stewart Title | |
| Special Warranty Deed | $96,000 | Atg | |
| Sheriffs Deed | -- | None Available | |
| Warranty Deed | $165,000 | Law Title Insurance | |
| Warranty Deed | $113,000 | -- |
Mortgage History
| Date | Status | Loan Amount | Loan Type |
|---|---|---|---|
| Open | $163,930 | New Conventional | |
| Previous Owner | $137,655 | New Conventional | |
| Previous Owner | $93,566 | FHA | |
| Previous Owner | $160,050 | Purchase Money Mortgage | |
| Previous Owner | $43,000 | Credit Line Revolving | |
| Previous Owner | $109,350 | FHA |
Property History
| Date | Event | Price | Change | Sq Ft Price |
|---|---|---|---|---|
| 06/20/2019 06/20/19 | Sold | $169,000 | -0.5% | $141 / Sq Ft |
| 05/23/2019 05/23/19 | Pending | -- | -- | -- |
| 05/13/2019 05/13/19 | Price Changed | $169,900 | -1.5% | $142 / Sq Ft |
| 05/03/2019 05/03/19 | For Sale | $172,500 | +19.0% | $144 / Sq Ft |
| 10/26/2016 10/26/16 | Sold | $144,900 | 0.0% | $121 / Sq Ft |
| 09/13/2016 09/13/16 | Pending | -- | -- | -- |
| 09/12/2016 09/12/16 | For Sale | $144,900 | +50.9% | $121 / Sq Ft |
| 02/24/2012 02/24/12 | Sold | $96,000 | -3.9% | $80 / Sq Ft |
| 01/19/2012 01/19/12 | Pending | -- | -- | -- |
| 01/10/2012 01/10/12 | Price Changed | $99,900 | -4.8% | $84 / Sq Ft |
| 12/28/2011 12/28/11 | Price Changed | $104,900 | -8.7% | $88 / Sq Ft |
| 11/21/2011 11/21/11 | For Sale | $114,900 | -- | $96 / Sq Ft |
Tax History Compared to Growth
Tax History
| Year | Tax Paid | Tax Assessment Tax Assessment Total Assessment is a certain percentage of the fair market value that is determined by local assessors to be the total taxable value of land and additions on the property. | Land | Improvement |
|---|---|---|---|---|
| 2023 | $4,423 | $62,430 | $17,600 | $44,830 |
| 2022 | $4,292 | $57,180 | $16,120 | $41,060 |
| 2021 | $4,168 | $55,130 | $15,540 | $39,590 |
| 2020 | $4,219 | $55,130 | $15,540 | $39,590 |
| 2019 | $4,056 | $52,430 | $14,780 | $37,650 |
| 2018 | $3,508 | $45,720 | $12,890 | $32,830 |
| 2017 | $3,439 | $44,170 | $12,450 | $31,720 |
| 2016 | $3,365 | $42,390 | $11,950 | $30,440 |
| 2015 | $3,313 | $40,250 | $11,350 | $28,900 |
| 2014 | $2,980 | $35,910 | $10,130 | $25,780 |
| 2013 | $2,952 | $36,160 | $10,200 | $25,960 |
Agents Affiliated with this Home
-
George Simic

Seller's Agent in 2019
George Simic
john greene Realtor
(224) 805-7955
2 in this area
220 Total Sales
-
Kelley Ann Kunkel

Buyer's Agent in 2019
Kelley Ann Kunkel
Baird Warner
(630) 803-2571
53 Total Sales
-
Joe Rozanski

Seller's Agent in 2016
Joe Rozanski
Rozanski Realty
16 in this area
56 Total Sales
-
Victoria Holmes

Buyer's Agent in 2016
Victoria Holmes
Berkshire Hathaway HomeServices Chicago
(630) 841-7310
1 in this area
251 Total Sales
-
Sherri Nugent

Seller's Agent in 2012
Sherri Nugent
Coldwell Banker Real Estate Group
1 in this area
4 Total Sales
Map
Source: Midwest Real Estate Data (MRED)
MLS Number: MRD09340038
APN: 07-19-104-010
- 2296 Reflections Dr Unit C0501
- 2258 Reflections Dr Unit C0206
- 2432 Reflections Dr Unit T2204
- 31W603 Liberty St
- 642 Wolverine Dr
- 2309 Hudson Cir Unit 2801
- 532 Declaration Ln Unit 1105
- 390 Jamestown Ct Unit 201G
- 907 Asbury Dr
- 924 Parkhill Cir
- 340 Abington Woods Dr Unit D
- 977 Parkhill Cir
- 2433 Stoughton Cir Unit 351004
- 1900 E New York St
- 548 Asbury Dr
- 32w396 Forest Dr
- 2221 Beaumont Ct
- 227 Vaughn Rd
- 2504 Waterside Dr
- 2575 Adamsway Dr

