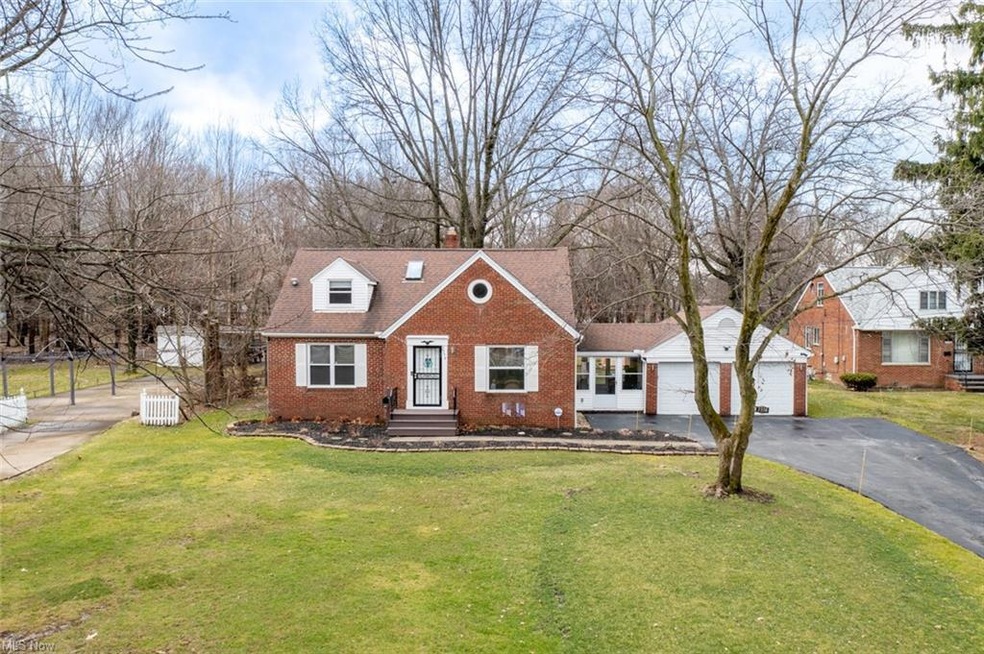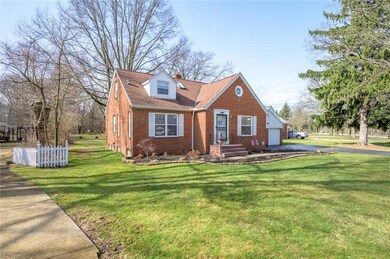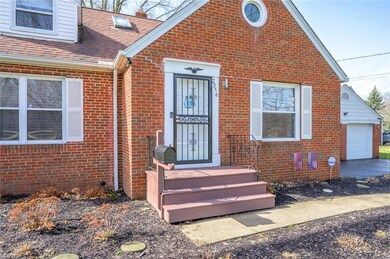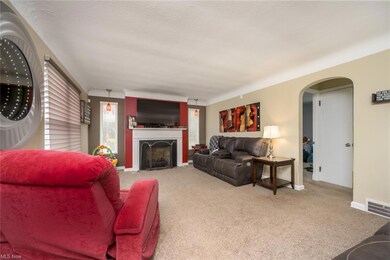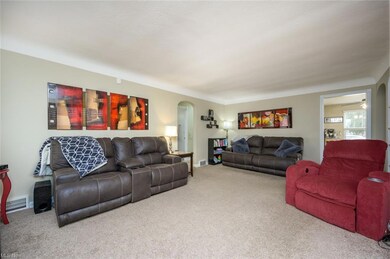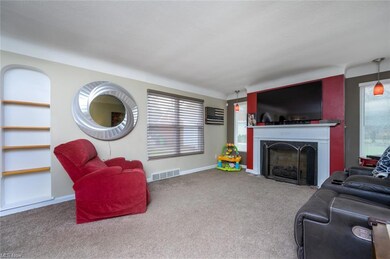
2356 Glenridge Rd Euclid, OH 44117
Highlights
- View of Trees or Woods
- Cape Cod Architecture
- 2 Car Attached Garage
- 1.02 Acre Lot
- 1 Fireplace
- Home Security System
About This Home
As of April 2023Welcome to this beautiful brick home offering three-bedrooms, two-full-bathrooms in a prime Euclid location with views of the wooded metro park in your own front yard. This home has been meticulously maintained and boasts numerous upgrades throughout. As you enter the house, you'll be greeted by a spacious and bright living room that flows seamlessly into the dining area, perfect for entertaining guests or relaxing with family. The kitchen features ample storage space, modern appliances, and plenty of counter space for meal preparation. The home also includes a finished rec room in the basement, providing even more living space and making it perfect for a game room or home theater. The bedrooms are all generously sized and offer plenty of closet space. The bathrooms have been beautifully updated and feature modern fixtures and finishes. Outside, you'll find a huge yard perfect for picnics, playing with pets, or simply enjoying the outdoors. Call your favorite realtor to see this incredible opportunity to own a home in a prime location with plenty of space and amenities!
Home Details
Home Type
- Single Family
Est. Annual Taxes
- $3,988
Year Built
- Built in 1952
Parking
- 2 Car Attached Garage
Property Views
- Woods
- Park or Greenbelt
Home Design
- Cape Cod Architecture
- Brick Exterior Construction
- Asphalt Roof
Interior Spaces
- 1.5-Story Property
- 1 Fireplace
Kitchen
- Range
- Microwave
- Disposal
Bedrooms and Bathrooms
- 3 Bedrooms | 2 Main Level Bedrooms
Laundry
- Dryer
- Washer
Partially Finished Basement
- Basement Fills Entire Space Under The House
- Sump Pump
Home Security
- Home Security System
- Fire and Smoke Detector
Utilities
- Forced Air Heating and Cooling System
- Heating System Uses Gas
Additional Features
- Shed
- 1.02 Acre Lot
Community Details
- Glenridge Metropolitan Estates Pr Community
Listing and Financial Details
- Assessor Parcel Number 649-22-009
Ownership History
Purchase Details
Home Financials for this Owner
Home Financials are based on the most recent Mortgage that was taken out on this home.Purchase Details
Home Financials for this Owner
Home Financials are based on the most recent Mortgage that was taken out on this home.Purchase Details
Home Financials for this Owner
Home Financials are based on the most recent Mortgage that was taken out on this home.Purchase Details
Purchase Details
Purchase Details
Purchase Details
Purchase Details
Home Financials for this Owner
Home Financials are based on the most recent Mortgage that was taken out on this home.Purchase Details
Home Financials for this Owner
Home Financials are based on the most recent Mortgage that was taken out on this home.Purchase Details
Purchase Details
Similar Homes in the area
Home Values in the Area
Average Home Value in this Area
Purchase History
| Date | Type | Sale Price | Title Company |
|---|---|---|---|
| Warranty Deed | $182,000 | First Meridian Title | |
| Warranty Deed | $107,000 | Chicago Title Insurance C | |
| Limited Warranty Deed | $27,000 | Landcastle | |
| Quit Claim Deed | -- | Landcastle | |
| Limited Warranty Deed | -- | Attorney | |
| Sheriffs Deed | $41,422 | Public | |
| Interfamily Deed Transfer | -- | None Available | |
| Deed | $104,000 | -- | |
| Deed | $50,000 | -- | |
| Deed | -- | -- | |
| Deed | -- | -- |
Mortgage History
| Date | Status | Loan Amount | Loan Type |
|---|---|---|---|
| Open | $176,540 | New Conventional | |
| Previous Owner | $33,170 | Construction | |
| Previous Owner | $10,000 | Purchase Money Mortgage | |
| Previous Owner | $107,530 | VA | |
| Previous Owner | $106,080 | VA | |
| Previous Owner | $69,000 | FHA | |
| Closed | $9,100 | No Value Available |
Property History
| Date | Event | Price | Change | Sq Ft Price |
|---|---|---|---|---|
| 04/06/2023 04/06/23 | Sold | $182,000 | -1.6% | $86 / Sq Ft |
| 03/12/2023 03/12/23 | Pending | -- | -- | -- |
| 03/09/2023 03/09/23 | For Sale | $185,000 | +72.9% | $87 / Sq Ft |
| 12/24/2013 12/24/13 | Sold | $107,000 | 0.0% | $101 / Sq Ft |
| 11/06/2013 11/06/13 | Pending | -- | -- | -- |
| 11/06/2013 11/06/13 | For Sale | $107,000 | +296.3% | $101 / Sq Ft |
| 04/29/2013 04/29/13 | Sold | $27,000 | -10.0% | $25 / Sq Ft |
| 03/06/2013 03/06/13 | Pending | -- | -- | -- |
| 01/04/2013 01/04/13 | For Sale | $30,000 | -- | $28 / Sq Ft |
Tax History Compared to Growth
Tax History
| Year | Tax Paid | Tax Assessment Tax Assessment Total Assessment is a certain percentage of the fair market value that is determined by local assessors to be the total taxable value of land and additions on the property. | Land | Improvement |
|---|---|---|---|---|
| 2024 | $4,320 | $63,385 | $13,405 | $49,980 |
| 2023 | $4,082 | $47,850 | $6,090 | $41,760 |
| 2022 | $3,988 | $47,845 | $6,090 | $41,755 |
| 2021 | $4,441 | $47,850 | $6,090 | $41,760 |
| 2020 | $3,722 | $36,260 | $4,620 | $31,640 |
| 2019 | $3,349 | $103,600 | $13,200 | $90,400 |
| 2018 | $3,450 | $36,260 | $4,620 | $31,640 |
| 2017 | $3,815 | $34,230 | $6,510 | $27,720 |
| 2016 | $3,823 | $34,230 | $6,510 | $27,720 |
| 2015 | $3,475 | $34,230 | $6,510 | $27,720 |
| 2014 | $3,475 | $34,230 | $6,510 | $27,720 |
Agents Affiliated with this Home
-
Ginger Cook

Seller's Agent in 2023
Ginger Cook
Real of Ohio
(330) 819-1785
1 in this area
134 Total Sales
-
Michael Ferrante

Buyer's Agent in 2023
Michael Ferrante
Century 21 Homestar
(216) 373-7727
39 in this area
1,544 Total Sales
-
N
Seller's Agent in 2013
Non-Member Non-Member
Non-Member
-
C
Buyer's Agent in 2013
Carl Ivec
Deleted Agent
-
Melissa Horvath

Buyer's Agent in 2013
Melissa Horvath
HomeSmart Real Estate Momentum LLC
(216) 496-4668
28 in this area
78 Total Sales
Map
Source: MLS Now
MLS Number: 4438654
APN: 649-22-009
- 2110 Miami Rd
- 4399 Stoneledge Dr
- 2017 Natona Rd
- 23 Trenton Square Unit T58
- 2536 Greenvale Rd
- 3972 Lancaster Rd
- 315 S Green Rd
- 13 Charleston Square
- 24 Washington Square
- 4019 Dartford Rd
- 1914 Seneca Rd
- 24527 Rushmore Dr
- 4473 Habersham Ln S Unit 187
- 509 Forsythia Ln
- 1809 Pontiac Dr
- 25040 Rushmore Ct
- 4107 Princeton Blvd
- 1998 Green Rd
- 512 Jeannette Dr
- 3927 Princeton Blvd
