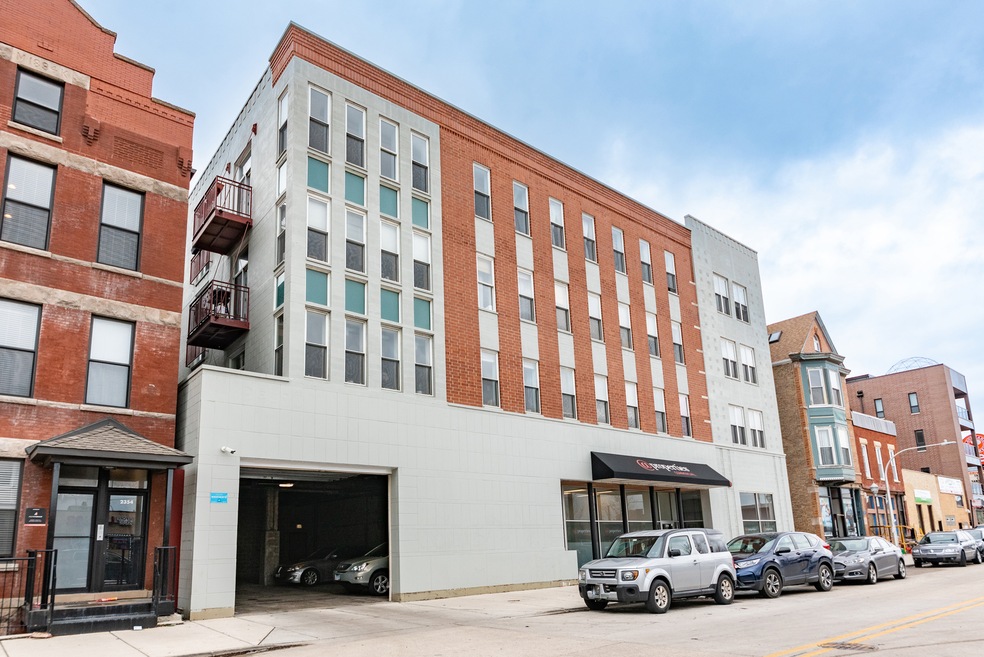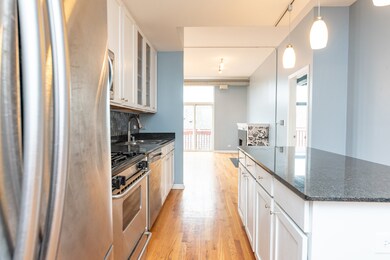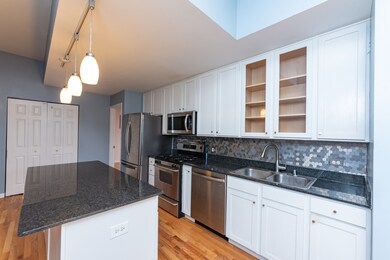2356 N Elston Ct Unit 406 Chicago, IL 60614
Bucktown NeighborhoodHighlights
- Wood Flooring
- Stainless Steel Appliances
- Resident Manager or Management On Site
- End Unit
- Balcony
- Laundry Room
About This Home
Sunny Wicker Park 3 bed 2 bath corner apartment on the top floor with north East windows. Spacious living area, in-unit laundry, skyline view, patio, and hardwood floors. All three bedrooms can fit a queen size bed or bigger. Ample closet space. Unit features a charming open kitchen with eat-in island for additional seating, stainless steel appliances, dishwasher, microwave, granite countertops, and garbage disposal. Apartment includes 1 indoor parking spot. Unit is in close proximity of grocery stores, transportation, retail, and entertainment including Target, Home Depot, Chick-fil-A, Xsport and Chipotle. This beautiful space truly has it all!!". Cats and dogs welcome with an additional fee. Mandatory Resident Benefit Package additional $40.00 per month; includes renters insurance, positive credit reporting for on-time rental payments, identity fraud protection and more. Presented by Fulton Grace Realty, Chicago, IL
Property Details
Home Type
- Multi-Family
Est. Annual Taxes
- $6,615
Year Built
- Built in 2000
Parking
- 1 Car Garage
- Parking Included in Price
Home Design
- Property Attached
- Brick Exterior Construction
- Concrete Perimeter Foundation
Interior Spaces
- 1,600 Sq Ft Home
- 4-Story Property
- Decorative Fireplace
- Family Room
- Living Room with Fireplace
- Combination Dining and Living Room
Kitchen
- Microwave
- Freezer
- Dishwasher
- Stainless Steel Appliances
- Disposal
Flooring
- Wood
- Carpet
Bedrooms and Bathrooms
- 3 Bedrooms
- 3 Potential Bedrooms
- 2 Full Bathrooms
Laundry
- Laundry Room
- Dryer
- Washer
Utilities
- Forced Air Heating and Cooling System
- Heating System Uses Natural Gas
- Lake Michigan Water
Additional Features
- Balcony
- End Unit
Listing and Financial Details
- Property Available on 9/1/25
- Rent includes water, parking
Community Details
Recreation
- Bike Trail
Pet Policy
- Pets up to 50 lbs
- Limit on the number of pets
- Pet Size Limit
- Dogs and Cats Allowed
Additional Features
- 19 Units
- Resident Manager or Management On Site
Map
Source: Midwest Real Estate Data (MRED)
MLS Number: 12417277
APN: 14-31-203-029-1018
- 2221 N Lister Ave Unit 3D
- 2224 N Seeley Ave Unit 2
- 2237 N Hoyne Ave Unit 3S
- 2128 N Winchester Ave
- 2040 W Shakespeare Ave
- 2119 N Damen Ave Unit 3
- 2012 W Charleston St
- 1951 W Dickens Ave
- 2035 W Charleston St Unit 205
- 2458 N Clybourn Ave
- 2442 N Clybourn Ave Unit 5S
- 2038 N Honore St
- 2428 N Clybourn Ave
- 2438 N Clybourn Ave Unit 2
- 2614 N Clybourn Ave Unit 311
- 2014 N Winchester Ave
- 2441 N Clybourn Ave Unit 1
- 1728 W Terra Cotta Place Unit D
- 1942 W Armitage Ave Unit 2
- 2117 W Dickens Ave
- 2356 N Elston Ct Unit 406
- 2358 N Damen Ave Unit 2
- 2348 N Lister Ave Unit 306
- 2348 N Lister Ave
- 2348 N Lister Ave
- 2348 N Lister Ave
- 2348 N Lister Ave
- 2351 N Seeley Ave Unit 2A
- 2239 N Lister Ave
- 2239 N Lister Ave Unit 401
- 2239 N Lister Ave Unit 401
- 2006 W Webster Ave Unit 1
- 2306 N Hoyne Ave Unit 1R
- 2306 N Hoyne Ave Unit 2FRONT
- 2158 N Damen Ave Unit 4
- 2114 W Lyndale St Unit 2r
- 2021 W Shakespeare Ave Unit 1
- 2128 N Hoyne Ave Unit 2
- 2128 N Hoyne Ave Unit 1
- 2500 N Clybourn Ave







