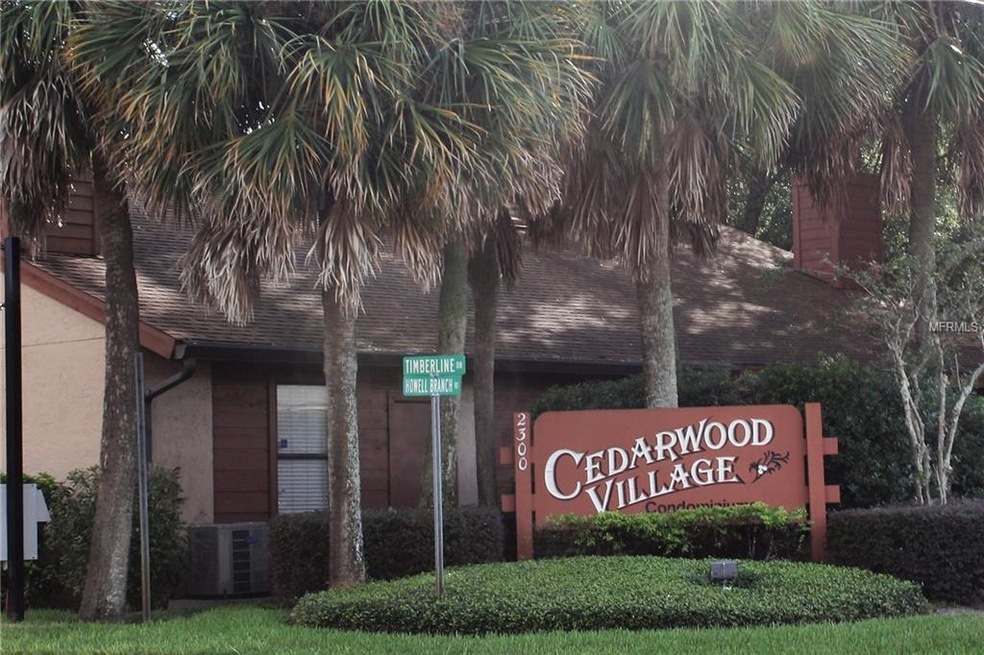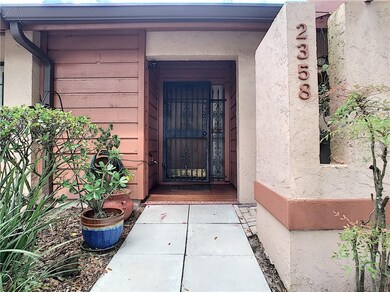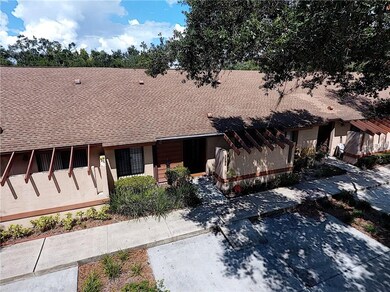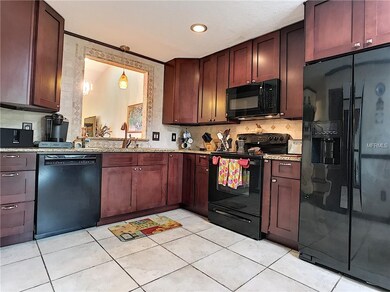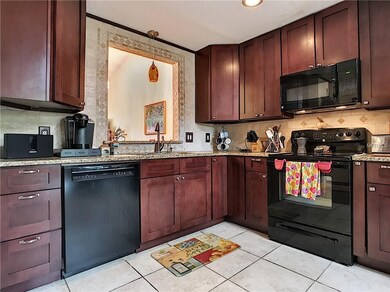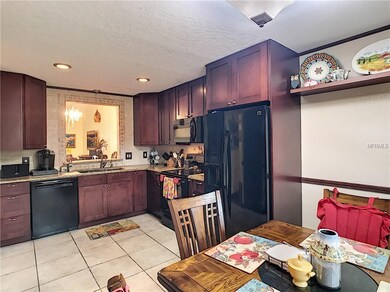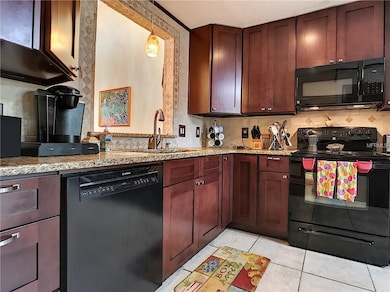
2358 Sun Valley Cir Winter Park, FL 32792
Lake Howell NeighborhoodHighlights
- Open Floorplan
- Cathedral Ceiling
- Solid Surface Countertops
- Lake Howell High School Rated A-
- Wood Flooring
- Wine Refrigerator
About This Home
As of December 2018Beautifully and Fully Renovated Two Bedroom /Two Bath Condo in Fabulous Winter Park Florida! No expense was spared with the remodel of this stunning condo! Top quality finishes throughout!! Gorgeous rich mahogany hardwood floors & neutral 18" tile in wet areas & Kitchen. Kitchen is well equipped with ample storage in the 42" wood cabinets, soft close drawers, polished granite counters, ceramic tile backsplash & lovely eat-in space w/ a view of your own quaint private garden area. Lovely tile accented passthrough w/ overhead pendulum light looks out to spacious formal dining area with spectacular glass chandelier. Wine service area complete w/ wet bar and wine cooler is opposite the dining area perfect for entertaining! Welcoming and spacious family room w/ top of the line solid sliding glass doors that have blinds between the glass panels lead to large lanai and storage closet. Master suite is complete w/ his & her walk -in closets, lanai access, & ensuite remodeled bath. Master bath is appointed w/ beautiful vanity, floor to ceiling tile throughout, large walk-in shower w/ custom accent tile and frameless glass shower doors. Large Second bedroom also has a walk-in closet and access to the second beautifully remodeled bathroom with floor to ceiling tile & frameless shower. One year old Lenox Air Conditioner & ducts. Unit is located in the rear of community across from grassy area to walk pets. Wonderful Seminole County Schools, Publix grocery & shopping within a mile. New Pella sliding doors!!!
Last Agent to Sell the Property
KELLER WILLIAMS REALTY AT THE PARKS License #3146444 Listed on: 09/21/2018

Property Details
Home Type
- Condominium
Est. Annual Taxes
- $1,112
Year Built
- Built in 1984
HOA Fees
- $257 Monthly HOA Fees
Parking
- Assigned Parking
Home Design
- Slab Foundation
- Shingle Roof
- Block Exterior
- Stucco
Interior Spaces
- 1,295 Sq Ft Home
- 1-Story Property
- Open Floorplan
- Wet Bar
- Cathedral Ceiling
- Ceiling Fan
- Skylights
- Wood Flooring
Kitchen
- Eat-In Kitchen
- Range<<rangeHoodToken>>
- <<microwave>>
- Dishwasher
- Wine Refrigerator
- Solid Surface Countertops
- Solid Wood Cabinet
- Disposal
Bedrooms and Bathrooms
- 2 Bedrooms
- Split Bedroom Floorplan
- Walk-In Closet
- 2 Full Bathrooms
Laundry
- Laundry closet
- Dryer
- Washer
Utilities
- Central Heating and Cooling System
- Thermostat
- High Speed Internet
Additional Features
- Accessible Approach with Ramp
- Exterior Lighting
- Dog Run
Listing and Financial Details
- Down Payment Assistance Available
- Homestead Exemption
- Visit Down Payment Resource Website
- Assessor Parcel Number 33-21-30-516-1800-2358
Community Details
Overview
- Association fees include community pool, maintenance structure, ground maintenance
- Cedarwood Village 1 Subdivision
- Rental Restrictions
Recreation
- Tennis Courts
- Community Pool
Pet Policy
- 3 Pets Allowed
Ownership History
Purchase Details
Home Financials for this Owner
Home Financials are based on the most recent Mortgage that was taken out on this home.Purchase Details
Purchase Details
Purchase Details
Purchase Details
Purchase Details
Purchase Details
Purchase Details
Similar Homes in Winter Park, FL
Home Values in the Area
Average Home Value in this Area
Purchase History
| Date | Type | Sale Price | Title Company |
|---|---|---|---|
| Warranty Deed | $192,000 | First American Title Isn Co | |
| Interfamily Deed Transfer | -- | Attorney | |
| Quit Claim Deed | $100 | -- | |
| Warranty Deed | $77,000 | -- | |
| Warranty Deed | $100 | -- | |
| Warranty Deed | $65,900 | -- | |
| Warranty Deed | $63,000 | -- | |
| Warranty Deed | $61,500 | -- |
Mortgage History
| Date | Status | Loan Amount | Loan Type |
|---|---|---|---|
| Open | $127,000 | New Conventional | |
| Closed | $125,000 | New Conventional |
Property History
| Date | Event | Price | Change | Sq Ft Price |
|---|---|---|---|---|
| 07/18/2025 07/18/25 | For Sale | $279,500 | +45.6% | $216 / Sq Ft |
| 12/28/2018 12/28/18 | Sold | $192,000 | -3.5% | $148 / Sq Ft |
| 11/08/2018 11/08/18 | Pending | -- | -- | -- |
| 10/20/2018 10/20/18 | Price Changed | $199,000 | -0.5% | $154 / Sq Ft |
| 09/20/2018 09/20/18 | For Sale | $200,000 | -- | $154 / Sq Ft |
Tax History Compared to Growth
Tax History
| Year | Tax Paid | Tax Assessment Tax Assessment Total Assessment is a certain percentage of the fair market value that is determined by local assessors to be the total taxable value of land and additions on the property. | Land | Improvement |
|---|---|---|---|---|
| 2024 | $1,945 | $164,176 | -- | -- |
| 2023 | $1,895 | $159,394 | $0 | $0 |
| 2021 | $1,768 | $150,244 | $0 | $0 |
| 2020 | $1,749 | $148,170 | $0 | $0 |
| 2019 | $1,775 | $148,170 | $0 | $0 |
| 2018 | $1,128 | $102,504 | $0 | $0 |
| 2017 | $1,112 | $100,396 | $0 | $0 |
| 2016 | $1,134 | $98,331 | $0 | $0 |
| 2015 | $1,225 | $98,331 | $0 | $0 |
| 2014 | $1,225 | $83,514 | $0 | $0 |
Agents Affiliated with this Home
-
Natalie Kauffman

Seller's Agent in 2025
Natalie Kauffman
KELLER WILLIAMS CLASSIC
(602) 908-8797
1 in this area
59 Total Sales
-
Mindy Machock
M
Seller's Agent in 2018
Mindy Machock
KELLER WILLIAMS REALTY AT THE PARKS
(407) 461-1866
2 in this area
32 Total Sales
-
Joshua Gorsuch

Buyer's Agent in 2018
Joshua Gorsuch
REAL BROKER, LLC
(904) 626-4155
102 Total Sales
Map
Source: Stellar MLS
MLS Number: O5735337
APN: 33-21-30-516-1800-2358
- 224 Lewfield Cir Unit 224
- 225 Lewfield Cir
- 2394 Sun Valley Cir
- 1985 Japonica Rd
- 2384 Sun Valley Cir
- 1921 Japonica Rd
- 163 Lewfield Cir
- 141 Lewfield Cir Unit 141
- 2480 Tahoe Cir
- 130 Lewfield Cir Unit 130
- 296 Lewfield Cir
- 302 Lewfield Cir Unit 302
- 2144 Ridge Dr
- 404 Banyon Tree Cir Unit 200
- 5233 Lake Howell Rd
- 416 Banyon Tree Cir Unit 108
- 479 Citrus Ln
- 2423 Branch Way Unit 207
- 2426 Branch Way Unit 200
- 2525 Caper Ln Unit 205
