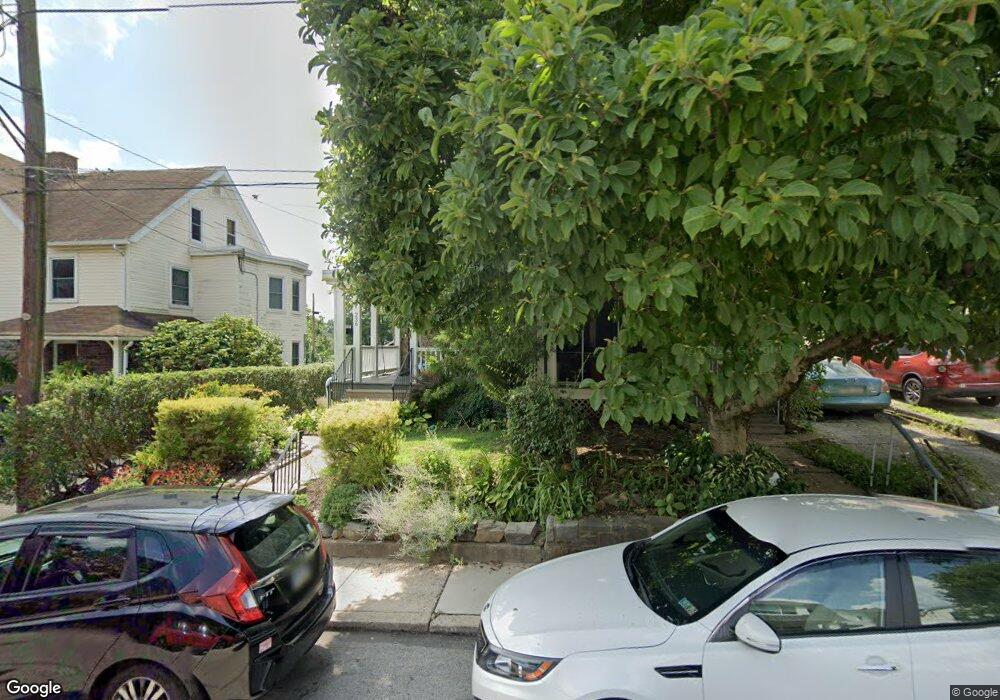236 Hampden Ave Narberth, PA 19072
Narberth NeighborhoodHighlights
- Colonial Architecture
- No HOA
- Eat-In Kitchen
- Belmont Hills El School Rated A+
- Porch
- Living Room
About This Home
As of August 2021Investor/Contractor Alert! Lots of potential and space in this huge three story Narberth twin! Terrific opportunity to personalize a property on one of Narberth's most desirable streets. Property offers high ceilings, large rooms and lots of light. Three bedrooms on the second floor and potential for a master suite on the third ( now setup as two rooms with a center closet). Easy walk to downtown Narberth, Narberth playground and the restaurants in North Narberth. Bring your floorplans and imagination!
Townhouse Details
Home Type
- Townhome
Year Built
- Built in 1912
Lot Details
- 2,500 Sq Ft Lot
- Property is in below average condition
Parking
- On-Street Parking
Home Design
- Semi-Detached or Twin Home
- Colonial Architecture
- Stone Foundation
- Stone Siding
- Vinyl Siding
Interior Spaces
- 1,758 Sq Ft Home
- Property has 3 Levels
- Living Room
- Dining Room
- Basement Fills Entire Space Under The House
- Eat-In Kitchen
Bedrooms and Bathrooms
- 5 Bedrooms
- En-Suite Primary Bedroom
- 1 Full Bathroom
Outdoor Features
- Porch
Schools
- Belmont Hills Elementary School
- Welsh Valley Middle School
- Harriton Senior High School
Utilities
- Radiator
- Heating System Uses Oil
- Oil Water Heater
Community Details
- No Home Owners Association
- Narberth Subdivision
Listing and Financial Details
- Tax Lot 026
- Assessor Parcel Number 12-00-01750-002
Ownership History
Purchase Details
Home Financials for this Owner
Home Financials are based on the most recent Mortgage that was taken out on this home.Purchase Details
Home Financials for this Owner
Home Financials are based on the most recent Mortgage that was taken out on this home.Purchase Details
Home Financials for this Owner
Home Financials are based on the most recent Mortgage that was taken out on this home.Map
Home Values in the Area
Average Home Value in this Area
Purchase History
| Date | Type | Sale Price | Title Company |
|---|---|---|---|
| Deed | $585,000 | None Available | |
| Deed | $477,500 | None Available | |
| Deed | $225,000 | None Available |
Mortgage History
| Date | Status | Loan Amount | Loan Type |
|---|---|---|---|
| Open | $497,250 | New Conventional | |
| Previous Owner | $50,000 | No Value Available |
Property History
| Date | Event | Price | Change | Sq Ft Price |
|---|---|---|---|---|
| 08/06/2021 08/06/21 | Sold | $585,000 | +6.4% | $333 / Sq Ft |
| 07/09/2021 07/09/21 | Pending | -- | -- | -- |
| 07/08/2021 07/08/21 | For Sale | $550,000 | +15.2% | $313 / Sq Ft |
| 07/29/2016 07/29/16 | Sold | $477,500 | -3.5% | $260 / Sq Ft |
| 07/15/2016 07/15/16 | Pending | -- | -- | -- |
| 06/23/2016 06/23/16 | For Sale | $495,000 | +120.0% | $270 / Sq Ft |
| 07/07/2015 07/07/15 | Sold | $225,000 | -10.0% | $128 / Sq Ft |
| 06/25/2015 06/25/15 | Pending | -- | -- | -- |
| 06/05/2015 06/05/15 | For Sale | $250,000 | -- | $142 / Sq Ft |
Tax History
| Year | Tax Paid | Tax Assessment Tax Assessment Total Assessment is a certain percentage of the fair market value that is determined by local assessors to be the total taxable value of land and additions on the property. | Land | Improvement |
|---|---|---|---|---|
| 2024 | $7,170 | $151,120 | $63,060 | $88,060 |
| 2023 | $6,906 | $151,120 | $63,060 | $88,060 |
| 2022 | $6,906 | $151,120 | $63,060 | $88,060 |
| 2021 | $6,658 | $151,120 | $63,060 | $88,060 |
| 2020 | $6,493 | $151,120 | $63,060 | $88,060 |
| 2019 | $6,393 | $151,120 | $63,060 | $88,060 |
| 2018 | $4,344 | $151,120 | $63,060 | $88,060 |
| 2017 | $6,165 | $151,120 | $63,060 | $88,060 |
| 2016 | $6,106 | $151,120 | $63,060 | $88,060 |
| 2015 | $5,813 | $151,120 | $63,060 | $88,060 |
| 2014 | $5,630 | $151,120 | $63,060 | $88,060 |
Source: Bright MLS
MLS Number: 1003466613
APN: 12-00-01750-002
- 305 Grayling Ave
- 317 Meeting House Ln
- 14 Avon Rd
- 114 N Essex Ave
- 417 Anthwyn Rd
- 472 Brookhurst Ave
- 309 Woodside Ave
- 502 N Essex Ave
- 507 Dudley Ave
- 24 Price Ave Unit 1
- 207 Chestnut Ave
- 506 Anthwyn Rd
- 520 Montgomery Ave
- 402 Country Ln
- 506 Homewood Ave
- 426 Merion Rd
- 146 Merion Ave
- 131 Rockland Ave
- 122 Merion Ave
- 451 Merion Rd

