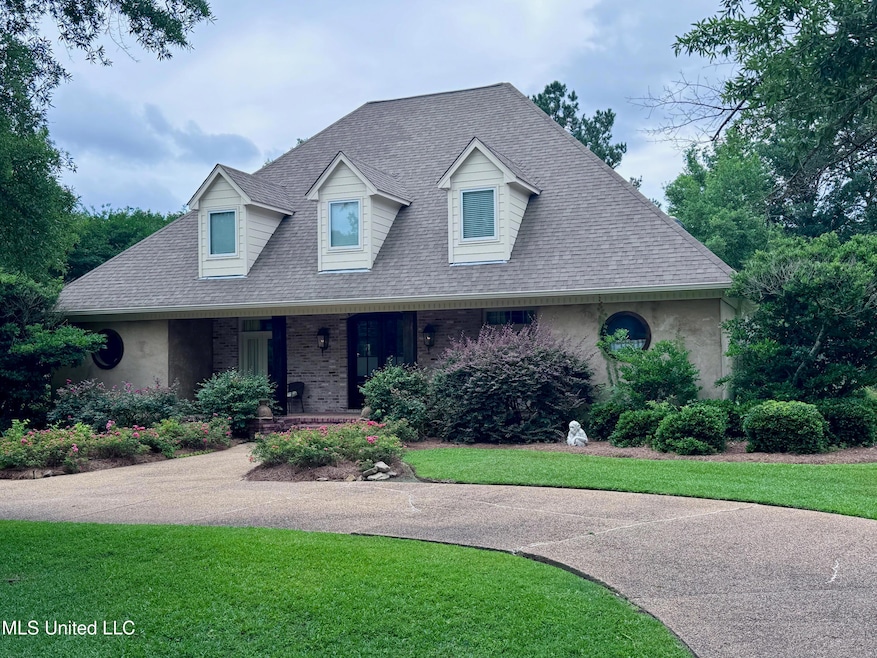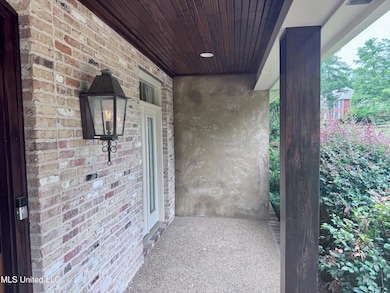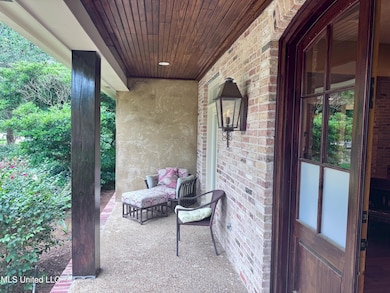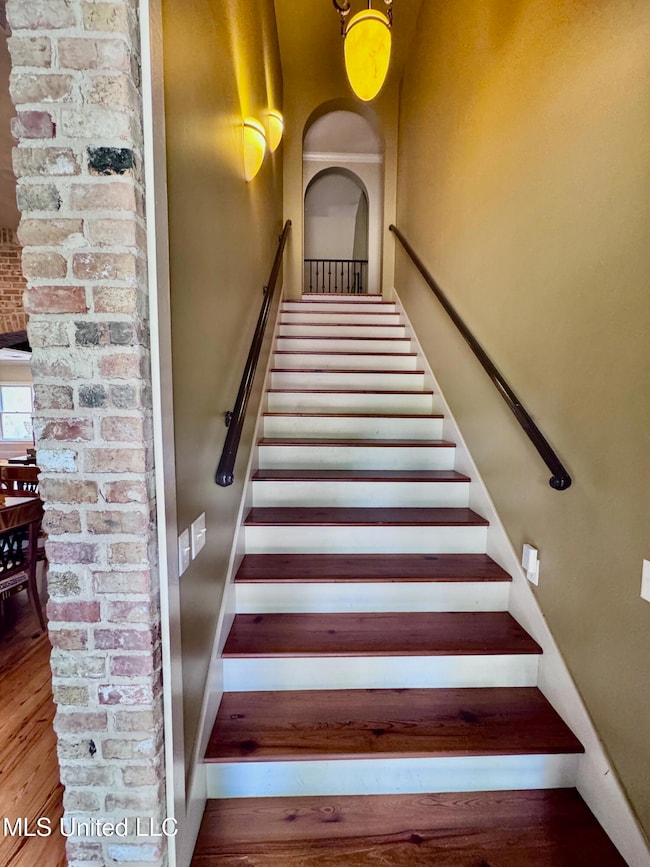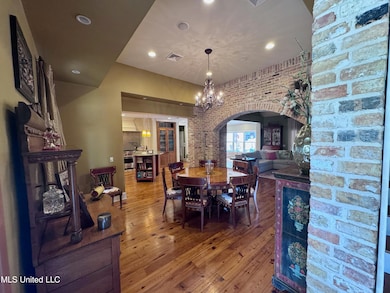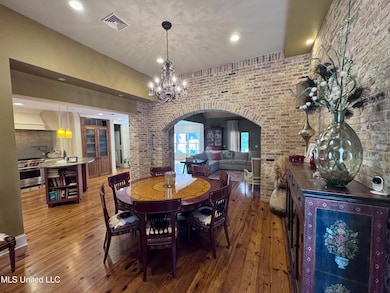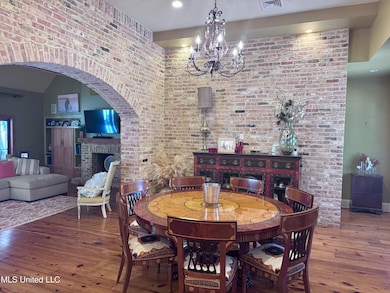
236 Sawbridge Dr Ridgeland, MS 39157
Estimated payment $3,787/month
Highlights
- Filtered Pool
- Gated Community
- Multiple Fireplaces
- Ann Smith Elementary School Rated A-
- Built-In Refrigerator
- Vaulted Ceiling
About This Home
This is the one everyone wants the moment they see it. Located in the highly sought-after Dinsmor subdivision in the Sawbridge neighborhood of Ridgeland, MS, this extraordinary home is a rare blend of timeless charm and modern luxury. Completely redesigned in 2009 with a custom floorplan, it offers nearly 3,700 sq ft of unmatched quality and style.
Step inside and be captivated by the Old Chicago brick interior, elegant arched walk-throughs, and custom doors sourced and repurposed from Ricca's in New Orleans. The heart of the home features a gourmet kitchen with Wolf appliances, Viking refrigerator/freezer, pot filler, two islands, bar-height counters, custom cabinetry with underlighting, and a stunning backsplash. A keeping room, den with fireplace, and dining area create an open-concept living space that flows effortlessly to the covered outdoor porch, complete with a fireplace, TV, and tongue-and-groove ceiling.
Outside is a true oasis: a 22,500-gallon landscaped pool with custom cover, two palm trees, and an outdoor kitchen — perfect for entertaining. The primary suite is a private retreat with pool access, built-ins, and a spa-like bath featuring his and her vanities, oversized whirlpool tub, drainless shower, and a massive, lockable walk-in closet with built-ins and a circular window.
Downstairs also includes a large laundry/hobby room and accounts for approximately 2,400 sq ft of the home. Upstairs offers three spacious bedrooms (one currently used as a gym), two full baths, an open office overlooking the first floor, and two attics — one walk-in, one standard. Additional upgrades include foam insulation (2015), Rain Bird irrigation system (front and back), and a privacy gate separating the circular front driveway from the rear garage and additional parking.
Community amenities include a pool, tennis courts, and scenic walking trails. Zoned for excellent schools and just 5 minutes to Renaissance for shopping, dining, and entertainment. Madison and Jackson are both 10 minutes away.
This home has it all — luxury, location, and lifestyle. Schedule your showing today!
Taxes are around $2,800 with homestead
Home Details
Home Type
- Single Family
Est. Annual Taxes
- $4,500
Year Built
- Built in 1992
Lot Details
- 0.4 Acre Lot
- Property is Fully Fenced
- Wood Fence
HOA Fees
- $117 Monthly HOA Fees
Parking
- 2 Car Direct Access Garage
- Driveway
Home Design
- Traditional Architecture
- Brick Exterior Construction
- Slab Foundation
- Architectural Shingle Roof
Interior Spaces
- 3,654 Sq Ft Home
- 2-Story Property
- Built-In Features
- Bookcases
- Bar
- Crown Molding
- Vaulted Ceiling
- Ceiling Fan
- Multiple Fireplaces
- Gas Log Fireplace
- Insulated Windows
- Double Door Entry
- Living Room with Fireplace
- Combination Kitchen and Living
- Storage
- Wood Flooring
Kitchen
- Eat-In Kitchen
- Walk-In Pantry
- Double Self-Cleaning Oven
- Built-In Gas Range
- Range Hood
- <<microwave>>
- Built-In Refrigerator
- Plumbed For Ice Maker
- Dishwasher
- Stainless Steel Appliances
- Granite Countertops
- Disposal
- Pot Filler
Bedrooms and Bathrooms
- 4 Bedrooms
- Primary Bedroom on Main
- Walk-In Closet
- Double Vanity
Laundry
- Laundry Room
- Laundry on lower level
- Dryer
- Washer
Home Security
- Home Security System
- Fire and Smoke Detector
Pool
- Filtered Pool
- Heated In Ground Pool
- Gas Heated Pool
- Gunite Pool
- Outdoor Pool
- Saltwater Pool
- Fence Around Pool
- Pool Cover
Outdoor Features
- Outdoor Fireplace
- Outdoor Kitchen
- Exterior Lighting
- Rain Gutters
- Porch
Location
- City Lot
Schools
- Ann Smith Elementary School
- Olde Towne Middle School
- Ridgeland High School
Utilities
- Two cooling system units
- Central Heating and Cooling System
- Heating System Uses Natural Gas
- Vented Exhaust Fan
- Natural Gas Connected
- Tankless Water Heater
- Cable TV Available
Listing and Financial Details
- Assessor Parcel Number 071g-26a-086-00-00
Community Details
Overview
- Association fees include accounting/legal, ground maintenance, management
- Dinsmor Subdivision
- The community has rules related to covenants, conditions, and restrictions
Recreation
- Tennis Courts
- Community Pool
Security
- Gated Community
Map
Home Values in the Area
Average Home Value in this Area
Tax History
| Year | Tax Paid | Tax Assessment Tax Assessment Total Assessment is a certain percentage of the fair market value that is determined by local assessors to be the total taxable value of land and additions on the property. | Land | Improvement |
|---|---|---|---|---|
| 2024 | $5,163 | $47,910 | $0 | $0 |
| 2023 | $5,123 | $47,540 | $0 | $0 |
| 2022 | $3,115 | $31,693 | $0 | $0 |
| 2021 | $2,984 | $30,471 | $0 | $0 |
| 2020 | $2,984 | $30,471 | $0 | $0 |
| 2019 | $2,984 | $30,471 | $0 | $0 |
| 2018 | $2,984 | $30,471 | $0 | $0 |
| 2017 | $2,931 | $29,982 | $0 | $0 |
| 2016 | $2,931 | $29,982 | $0 | $0 |
| 2015 | $2,910 | $29,791 | $0 | $0 |
| 2014 | $2,789 | $28,666 | $0 | $0 |
Property History
| Date | Event | Price | Change | Sq Ft Price |
|---|---|---|---|---|
| 06/10/2025 06/10/25 | Price Changed | $595,000 | -1.6% | $163 / Sq Ft |
| 05/30/2025 05/30/25 | For Sale | $604,900 | +18.6% | $166 / Sq Ft |
| 09/12/2014 09/12/14 | Sold | -- | -- | -- |
| 09/10/2014 09/10/14 | Pending | -- | -- | -- |
| 06/14/2014 06/14/14 | For Sale | $510,000 | -- | $141 / Sq Ft |
Purchase History
| Date | Type | Sale Price | Title Company |
|---|---|---|---|
| Warranty Deed | -- | None Available | |
| Warranty Deed | -- | None Available |
Mortgage History
| Date | Status | Loan Amount | Loan Type |
|---|---|---|---|
| Open | $122,000 | Credit Line Revolving | |
| Open | $408,000 | New Conventional | |
| Closed | $68,250 | Unknown | |
| Closed | $364,000 | New Conventional | |
| Previous Owner | $116,000 | New Conventional |
Similar Homes in Ridgeland, MS
Source: MLS United
MLS Number: 4114911
APN: 071G-26A-086-00-00
- 210 Bellewood Ct
- 207 Bellewether Pass
- 205 Bellewether Pass
- 289 Surrey Crossing
- 222 Westfield Rd
- 307 Hunters Crest
- 207 Lake Castle Rd
- 000 Highway 51
- 314 Trunnell Rd
- 104 Summer Lake Dr
- 115 Summer Lake Dr
- 104 Overbrook Hill
- 236 Parke Dr
- 128 Summer Lake Dr
- 0 Bridgewater Unit 4097263
- 124 Bridgewater Crossing
- 230 Parke Dr
- 125 Bridgewater Crossing
- 225 Parke Dr
- 338 Hillview Dr
- 1000-Highland Colony Pkwy
- 791 W County Line Rd
- 218 Faith Hill St
- 499 S Pear Orchard Rd
- 111 Sunnycrest Dr
- 340 Arbor Dr
- 580 Pear Orchard Rd
- 1101 Jamestown Way
- 492 E Beasley Rd
- 230 Beasley Rd
- 1523 E County Line Rd
- 1167 Winnrose St
- 5880 Ridgewood Rd
- 711 Lake Harbour Dr
- 601 Northpointe Pkwy
- 101 Penny Ln
- 591 Brookstone Dr
- 167 Briarwood Dr
- 95 Twin Oaks Dr
- 103 Twin Oaks Dr
