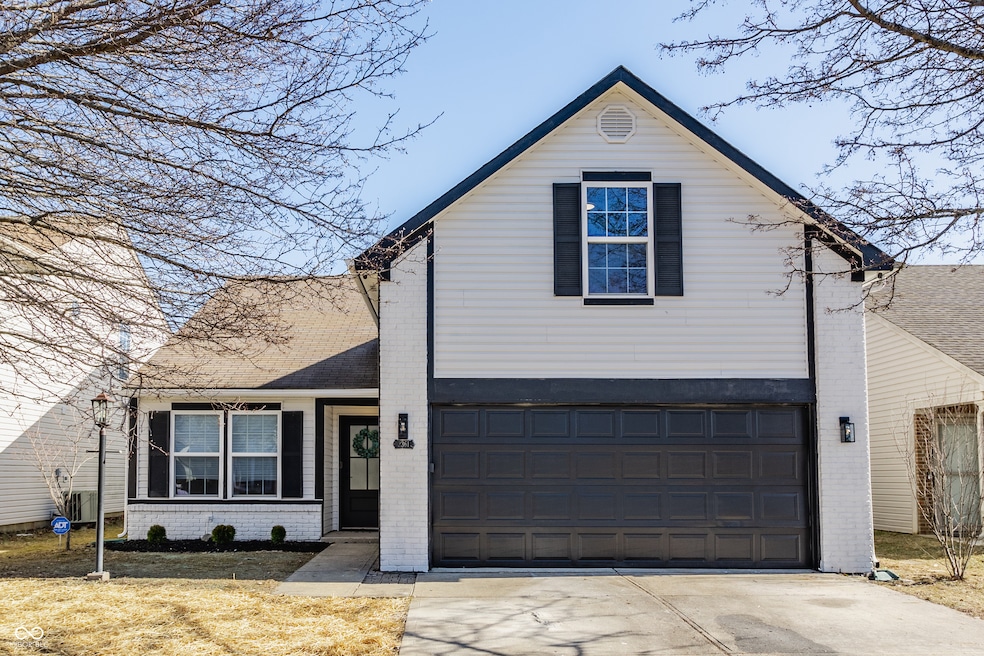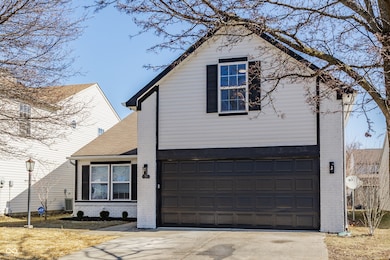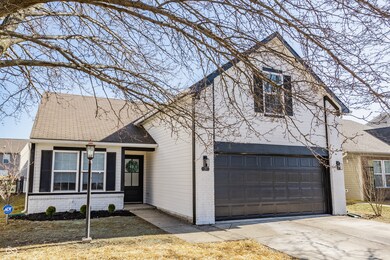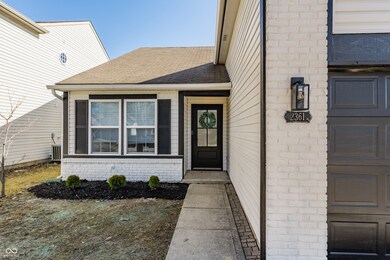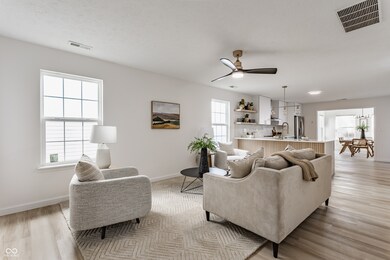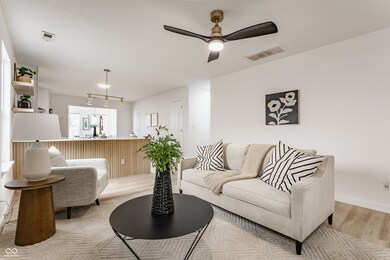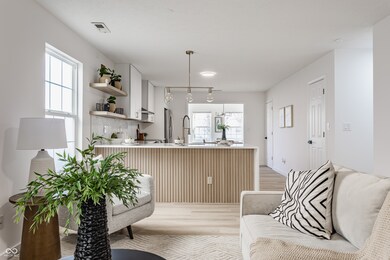
2361 Salem Park Ct Indianapolis, IN 46239
Raymond Park NeighborhoodHighlights
- Traditional Architecture
- Walk-In Closet
- Laundry Room
- 2 Car Attached Garage
- Breakfast Bar
- Ceramic Tile Flooring
About This Home
As of April 2025Step into this beautifully remodeled two-story home, where contemporary design meets comfort and functionality. Featuring an open-concept layout, this home boasts brand-new vinyl plank flooring throughout, with sleek tile floors in the bathrooms and laundry room-both bathrooms also include heated flooring for added comfort in cooler weather, along with gorgeous tiled showers that add a touch of luxury. The stylish kitchen is a chef's dream, featuring new stainless steel appliances, quartz countertops, tile backsplash and a spacious peninsula with a stunning waterfall edge. A touchless kitchen faucet adds both convenience and elegance. Additional upgrades include a brand-new water heater for peace of mind. Outside, the fully fenced backyard is perfect for entertaining, featuring a cozy gas firepit setup for unforgettable evenings under the stars. With modern finishes and thoughtful upgrades throughout, this home is move-in ready and waiting for you. Schedule a tour today!
Last Agent to Sell the Property
Victory Realty Team Brokerage Email: jahhaira@victoryrealtyteam.com License #RB20001471 Listed on: 03/13/2025
Home Details
Home Type
- Single Family
Est. Annual Taxes
- $5,530
Year Built
- Built in 2003 | Remodeled
Lot Details
- 6,316 Sq Ft Lot
HOA Fees
- $21 Monthly HOA Fees
Parking
- 2 Car Attached Garage
Home Design
- Traditional Architecture
- Slab Foundation
- Vinyl Construction Material
Interior Spaces
- 2-Story Property
- Vinyl Clad Windows
- Attic Access Panel
- Laundry Room
Kitchen
- Breakfast Bar
- Electric Oven
- Recirculated Exhaust Fan
- Dishwasher
- Disposal
Flooring
- Ceramic Tile
- Vinyl Plank
Bedrooms and Bathrooms
- 4 Bedrooms
- Walk-In Closet
- 2 Full Bathrooms
Schools
- Liberty Park Elementary School
Utilities
- Forced Air Heating System
- Electric Water Heater
Community Details
- Association fees include insurance, maintenance, parkplayground, snow removal
- Association Phone (317) 258-8846
- Raymond Park Village Subdivision
- Property managed by Raymond Park Village HOA
- The community has rules related to covenants, conditions, and restrictions
Listing and Financial Details
- Tax Lot 112
- Assessor Parcel Number 490919100019000700
- Seller Concessions Offered
Ownership History
Purchase Details
Home Financials for this Owner
Home Financials are based on the most recent Mortgage that was taken out on this home.Purchase Details
Home Financials for this Owner
Home Financials are based on the most recent Mortgage that was taken out on this home.Similar Homes in Indianapolis, IN
Home Values in the Area
Average Home Value in this Area
Purchase History
| Date | Type | Sale Price | Title Company |
|---|---|---|---|
| Warranty Deed | -- | Ata National Title Group | |
| Warranty Deed | $193,000 | Easy Title Services |
Mortgage History
| Date | Status | Loan Amount | Loan Type |
|---|---|---|---|
| Open | $245,000 | New Conventional | |
| Previous Owner | $173,000 | New Conventional | |
| Previous Owner | $103,949 | New Conventional | |
| Previous Owner | $11,085 | Stand Alone Second |
Property History
| Date | Event | Price | Change | Sq Ft Price |
|---|---|---|---|---|
| 04/17/2025 04/17/25 | Sold | $285,000 | 0.0% | $157 / Sq Ft |
| 03/16/2025 03/16/25 | Pending | -- | -- | -- |
| 03/13/2025 03/13/25 | For Sale | $285,000 | +47.7% | $157 / Sq Ft |
| 01/23/2025 01/23/25 | Sold | $193,000 | -8.1% | $106 / Sq Ft |
| 01/10/2025 01/10/25 | Pending | -- | -- | -- |
| 12/13/2024 12/13/24 | For Sale | $210,000 | 0.0% | $116 / Sq Ft |
| 11/23/2024 11/23/24 | Pending | -- | -- | -- |
| 11/21/2024 11/21/24 | For Sale | $210,000 | 0.0% | $116 / Sq Ft |
| 11/17/2024 11/17/24 | Pending | -- | -- | -- |
| 11/06/2024 11/06/24 | For Sale | $210,000 | -- | $116 / Sq Ft |
Tax History Compared to Growth
Tax History
| Year | Tax Paid | Tax Assessment Tax Assessment Total Assessment is a certain percentage of the fair market value that is determined by local assessors to be the total taxable value of land and additions on the property. | Land | Improvement |
|---|---|---|---|---|
| 2024 | $5,617 | $248,100 | $25,500 | $222,600 |
| 2023 | $5,617 | $240,400 | $25,500 | $214,900 |
| 2022 | $4,283 | $187,000 | $25,500 | $161,500 |
| 2021 | $3,849 | $171,000 | $25,500 | $145,500 |
| 2020 | $3,787 | $168,000 | $25,500 | $142,500 |
| 2019 | $1,799 | $157,200 | $16,500 | $140,700 |
| 2018 | $1,599 | $139,700 | $16,500 | $123,200 |
| 2017 | $1,415 | $133,800 | $16,500 | $117,300 |
| 2016 | $1,293 | $121,800 | $16,500 | $105,300 |
| 2014 | $927 | $98,500 | $16,500 | $82,000 |
| 2013 | $985 | $98,500 | $16,500 | $82,000 |
Agents Affiliated with this Home
-
Jahhaira Ospina
J
Seller's Agent in 2025
Jahhaira Ospina
Victory Realty Team
(317) 515-9919
2 in this area
43 Total Sales
-
Vince Ferguson
V
Seller's Agent in 2025
Vince Ferguson
Mark Dietel Realty, LLC
1 in this area
47 Total Sales
-
Ricardo Aguayo
R
Buyer's Agent in 2025
Ricardo Aguayo
Berkshire Hathaway Home
1 in this area
1 Total Sale
Map
Source: MIBOR Broker Listing Cooperative®
MLS Number: 22026355
APN: 49-09-19-100-019.000-700
- 2289 Salem Park Dr
- 2248 Salem Park Dr
- 8115 Cole Wood Blvd
- 8315 Exton Rd
- 2211 Willowview Dr
- 2444 Cole Branch Ct
- 7914 Willow Wind Cir
- 7918 Wolfgang Place
- 7854 Wolfgang Place
- 2875 Beethoven Ave
- 7737 Wolfgang Place
- 2834 Wolfgang Dr
- 7702 Wood Stream Dr
- 2887 Ludwig Dr
- 7549 Stockard St
- 1903 Windy Hill Ln
- 1855 Windy Hill Ln
- 3059 Black Forest Ln
- 7865 Danube St
- 10705 E Troy Ave
