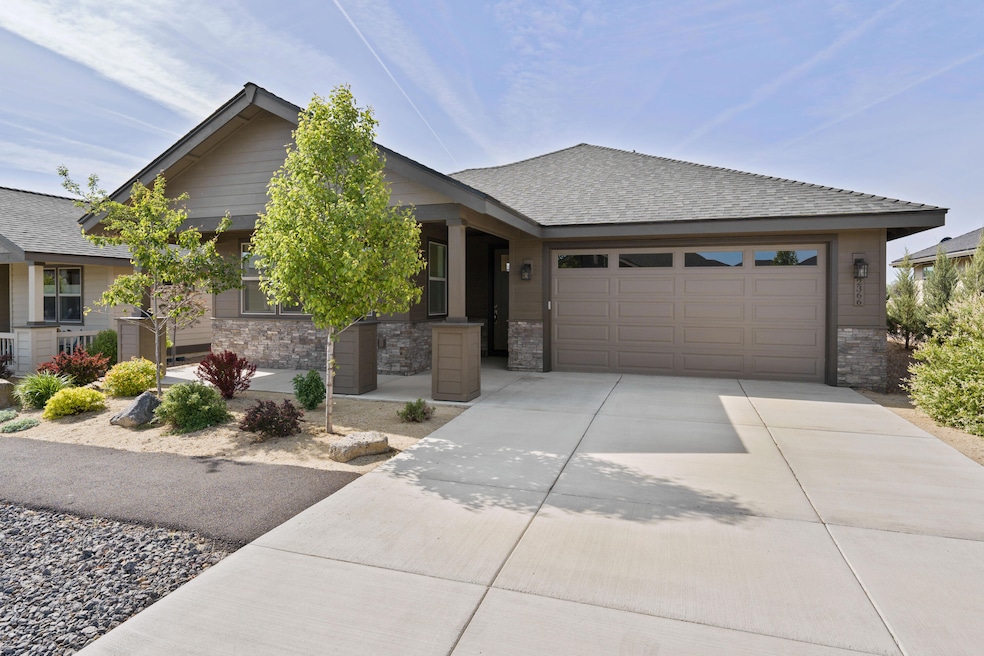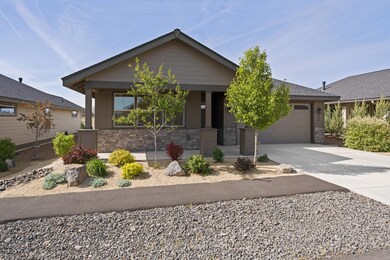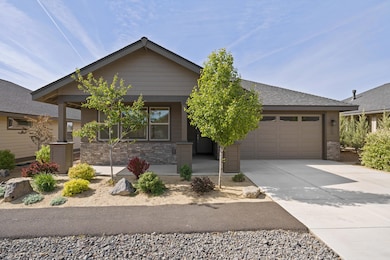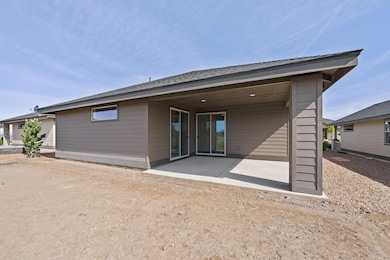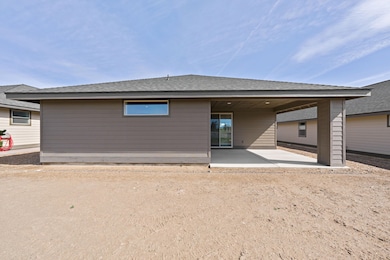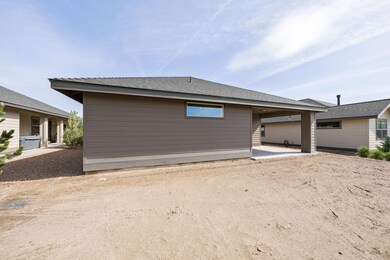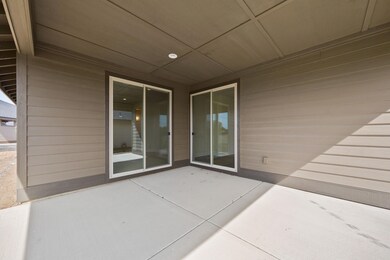NEW CONSTRUCTION
$5K PRICE DROP
2366 NW Redwood Ave Unit 11 Redmond, OR 97756
Estimated payment $3,751/month
Total Views
3,445
2
Beds
2
Baths
1,566
Sq Ft
$379
Price per Sq Ft
Highlights
- Fitness Center
- Active Adult
- Mountain View
- New Construction
- Gated Community
- Clubhouse
About This Home
Come discover Dry Canyon Village, Central Oregon's premier 55+ gated community! The Cedar floor plan boasts open concept living perfect for entertaining! The home offers a breakfast nook with abundant windows, separate dining space, quartz counters, tile shower in primary bathroom, and a gas fireplace in the great room. Clubhouse coming soon will feature indoor lap pool, pickleball courts, yoga studio and more!
Home Details
Home Type
- Single Family
Est. Annual Taxes
- $4,097
Year Built
- Built in 2022 | New Construction
Lot Details
- 5,663 Sq Ft Lot
- Xeriscape Landscape
- Level Lot
- Property is zoned R4, R4
HOA Fees
- $261 Monthly HOA Fees
Parking
- 2 Car Attached Garage
- Garage Door Opener
- Driveway
Property Views
- Mountain
- Neighborhood
Home Design
- Northwest Architecture
- Ranch Style House
- Traditional Architecture
- Stem Wall Foundation
- Composition Roof
Interior Spaces
- 1,566 Sq Ft Home
- Built-In Features
- Gas Fireplace
- Double Pane Windows
- Vinyl Clad Windows
- Great Room with Fireplace
- Dining Room
- Laundry Room
Kitchen
- Breakfast Area or Nook
- Breakfast Bar
- Range
- Microwave
- Dishwasher
- Solid Surface Countertops
- Disposal
Flooring
- Carpet
- Laminate
- Tile
- Vinyl
Bedrooms and Bathrooms
- 2 Bedrooms
- 2 Full Bathrooms
- Bathtub with Shower
- Bathtub Includes Tile Surround
Home Security
- Carbon Monoxide Detectors
- Fire and Smoke Detector
Outdoor Features
- Covered Patio or Porch
Schools
- Tom Mccall Elementary School
- Elton Gregory Middle School
- Redmond High School
Utilities
- Forced Air Heating and Cooling System
- Space Heater
- Water Heater
- Community Sewer or Septic
Listing and Financial Details
- Assessor Parcel Number 281315
Community Details
Overview
- Active Adult
- Dry Canyon Subdivision
- The community has rules related to covenants, conditions, and restrictions, covenants
Recreation
- Pickleball Courts
- Fitness Center
- Community Pool
- Park
- Trails
Additional Features
- Clubhouse
- Gated Community
Map
Create a Home Valuation Report for This Property
The Home Valuation Report is an in-depth analysis detailing your home's value as well as a comparison with similar homes in the area
Home Values in the Area
Average Home Value in this Area
Tax History
| Year | Tax Paid | Tax Assessment Tax Assessment Total Assessment is a certain percentage of the fair market value that is determined by local assessors to be the total taxable value of land and additions on the property. | Land | Improvement |
|---|---|---|---|---|
| 2024 | $4,097 | $203,350 | -- | -- |
| 2023 | $3,918 | $197,430 | $0 | $0 |
| 2022 | $839 | $43,830 | $0 | $0 |
| 2021 | $811 | $8,630 | $0 | $0 |
| 2020 | $157 | $8,630 | $0 | $0 |
Source: Public Records
Property History
| Date | Event | Price | List to Sale | Price per Sq Ft |
|---|---|---|---|---|
| 06/11/2025 06/11/25 | Price Changed | $594,000 | -0.8% | $379 / Sq Ft |
| 05/17/2025 05/17/25 | For Sale | $599,000 | -- | $383 / Sq Ft |
Source: Oregon Datashare
Source: Oregon Datashare
MLS Number: 220202017
APN: 281315
Nearby Homes
- 2366 NW Redwood Ave
- 2528 NW Redwood Cir
- 2528 NW Redwood Cir Unit 14
- 2622 NW Redwood Cir
- 2622 NW Redwood Cir Unit 40
- 2522 NW Redwood Cir
- 2522 NW Redwood Cir Unit 15
- 2628 NW Redwood Cir
- 2628 NW Redwood Cir Unit 39
- 2525 NW Redwood Cir
- 2525 NW Redwood Cir Unit 18
- 2668 NW 25th St
- 2695 NW 23rd Loop
- 2695 NW 23rd Loop Unit 60
- 2459 NW 22nd St
- 2633 NW Redwood Cir
- 2633 NW Redwood Cir Unit 25
- 2771 NW 23rd Loop
- 2771 NW 23rd Loop Unit 51
- 2700 NW 19th St
- 2960 NW Northwest Way
- 3025 NW 7th St
- 451 NW 25th St
- 787 NW Canal Blvd
- 748 NE Oak Place Unit 746 NE Oak Place, Redmond, OR 97756
- 532 SW Rimrock Way
- 1329 SW Pumice Ave
- 1640 SW 35th St
- 2141 SW 19th St
- 2210 SW 19th St
- 2348 SW 26th St
- 2090 SW Umatilla Ave
- 4141 SW 34th St
- 3759 SW Badger Ave
- 1485 Murrelet Dr
- 1485 Murrelet Dr Unit 2
- 3750 SW Badger Ave
- 4399 SW Coyote Ave
- 4633 SW 37th St
- 4455 NE Vaughn Ave
