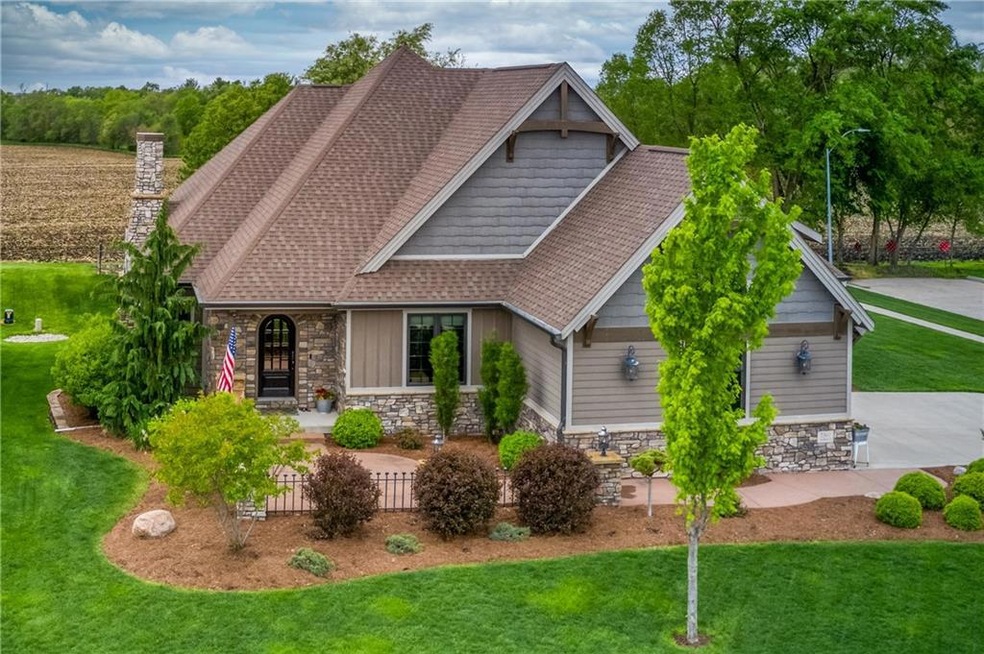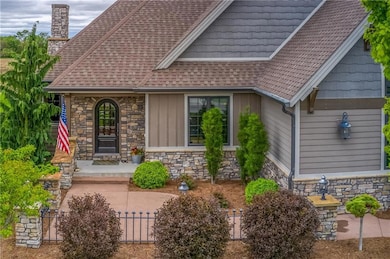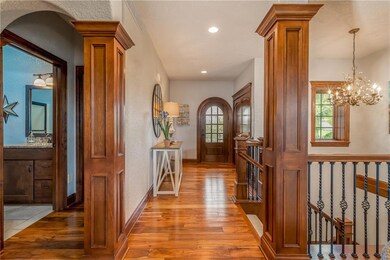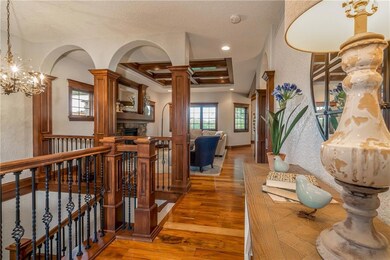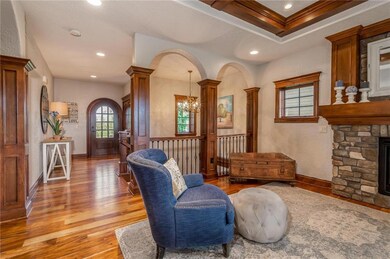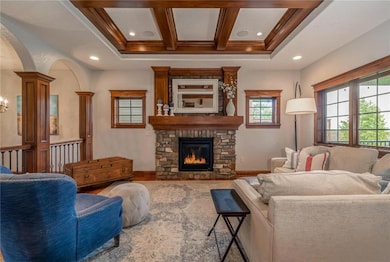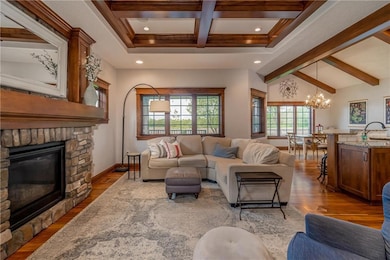
2367 Hearthstone Cir SW Altoona, IA 50009
Estimated Value: $572,000 - $612,000
Highlights
- Recreation Room
- Ranch Style House
- Wine Refrigerator
- Clay Elementary School Rated A-
- Wood Flooring
- No HOA
About This Home
As of July 2020Like jumping off the pages of a Grimm’s Fairytale, this enchanting house will capture your heart. From the courtyard-Like front entrance to the cozy covered deck overlooking a countryside landscape, this house is bursting w/ incredible craftsmanship throughout. Step inside to unequaled attention to detail featuring timber framed ceiling beams in a vaulted ceiling to the dining & kitchen w/ a fabulous Butlers Pantry. Handscraped hardwood floors, barrel ceiling, Master BR featuring bedside crystal pendants, ensuite w/dbl sinks, makeup vanity, gorgeous tiled shower w/ body sprays & master closet w/ tons of functional yet beautiful built-ins. The lower level is huge w/3 large bedrooms, bath, tons of room in the family room with 100 inch theatre screen, wet bar & room for a pool table. Control your lights, thermostat & sec system from your phone. Srnd sound, central vac, irrigation, dual sump pumps on battery backup. Dead end street offers safe place for children to play. Immaculate home.
Last Agent to Sell the Property
Michelle Cook
RE/MAX Concepts Listed on: 05/18/2020

Home Details
Home Type
- Single Family
Est. Annual Taxes
- $9,218
Year Built
- Built in 2011
Lot Details
- 0.36
Home Design
- Ranch Style House
- Asphalt Shingled Roof
- Stone Siding
- Cement Board or Planked
Interior Spaces
- 1,826 Sq Ft Home
- Wet Bar
- Screen For Fireplace
- Gas Log Fireplace
- Shades
- Drapes & Rods
- Family Room Downstairs
- Dining Area
- Recreation Room
- Natural lighting in basement
- Laundry on main level
Kitchen
- Cooktop
- Microwave
- Dishwasher
- Wine Refrigerator
Flooring
- Wood
- Carpet
- Tile
Bedrooms and Bathrooms
- 5 Bedrooms | 2 Main Level Bedrooms
Home Security
- Home Security System
- Fire and Smoke Detector
Parking
- 3 Car Attached Garage
- Driveway
Utilities
- Forced Air Heating and Cooling System
- Cable TV Available
Additional Features
- Covered patio or porch
- 0.36 Acre Lot
Community Details
- No Home Owners Association
Listing and Financial Details
- Assessor Parcel Number 17100360962019
Ownership History
Purchase Details
Purchase Details
Home Financials for this Owner
Home Financials are based on the most recent Mortgage that was taken out on this home.Purchase Details
Home Financials for this Owner
Home Financials are based on the most recent Mortgage that was taken out on this home.Purchase Details
Home Financials for this Owner
Home Financials are based on the most recent Mortgage that was taken out on this home.Purchase Details
Home Financials for this Owner
Home Financials are based on the most recent Mortgage that was taken out on this home.Purchase Details
Home Financials for this Owner
Home Financials are based on the most recent Mortgage that was taken out on this home.Purchase Details
Home Financials for this Owner
Home Financials are based on the most recent Mortgage that was taken out on this home.Similar Homes in Altoona, IA
Home Values in the Area
Average Home Value in this Area
Purchase History
| Date | Buyer | Sale Price | Title Company |
|---|---|---|---|
| Pfcl Trust | -- | None Listed On Document | |
| Pfcl Trust | -- | None Listed On Document | |
| Mertz Kyle Douglas | $455,000 | None Available | |
| Kiernan Matthew J | $426,500 | Attorney | |
| Woods Ryan A | $430,000 | None Available | |
| Hoodjer Brian P | -- | Itc | |
| Hoodjer Brian P | -- | None Available | |
| Covenant Homes Llc | $59,000 | None Available |
Mortgage History
| Date | Status | Borrower | Loan Amount |
|---|---|---|---|
| Previous Owner | Mertz Kyle Douglas | $363,920 | |
| Previous Owner | Kiernan Matthew J | $309,000 | |
| Previous Owner | Kiernan Matthew | $340,000 | |
| Previous Owner | Kiernan Matthew J | $341,200 | |
| Previous Owner | Woods Ryan A | $329,000 | |
| Previous Owner | Hoodjer Kari M | $332,000 | |
| Previous Owner | Hoodjer Brian P | $343,500 | |
| Previous Owner | Covenant Homes Llc | $470,000 |
Property History
| Date | Event | Price | Change | Sq Ft Price |
|---|---|---|---|---|
| 07/10/2020 07/10/20 | Sold | $454,900 | -0.9% | $249 / Sq Ft |
| 07/10/2020 07/10/20 | Pending | -- | -- | -- |
| 05/18/2020 05/18/20 | For Sale | $459,000 | +7.6% | $251 / Sq Ft |
| 07/31/2015 07/31/15 | Sold | $426,500 | -7.3% | $234 / Sq Ft |
| 07/31/2015 07/31/15 | Pending | -- | -- | -- |
| 04/29/2015 04/29/15 | For Sale | $460,000 | +7.0% | $252 / Sq Ft |
| 08/01/2013 08/01/13 | Sold | $429,900 | -2.3% | $234 / Sq Ft |
| 08/01/2013 08/01/13 | Pending | -- | -- | -- |
| 04/05/2013 04/05/13 | For Sale | $439,900 | -- | $239 / Sq Ft |
Tax History Compared to Growth
Tax History
| Year | Tax Paid | Tax Assessment Tax Assessment Total Assessment is a certain percentage of the fair market value that is determined by local assessors to be the total taxable value of land and additions on the property. | Land | Improvement |
|---|---|---|---|---|
| 2024 | $9,858 | $582,700 | $67,100 | $515,600 |
| 2023 | $9,614 | $582,700 | $67,100 | $515,600 |
| 2022 | $9,492 | $480,100 | $58,000 | $422,100 |
| 2021 | $10,134 | $480,100 | $58,000 | $422,100 |
| 2020 | $9,964 | $487,200 | $58,800 | $428,400 |
| 2019 | $9,218 | $487,200 | $58,800 | $428,400 |
| 2018 | $9,228 | $443,000 | $69,300 | $373,700 |
| 2017 | $8,694 | $443,000 | $69,300 | $373,700 |
| 2016 | $8,472 | $445,700 | $63,000 | $382,700 |
| 2015 | $8,472 | $445,700 | $63,000 | $382,700 |
| 2014 | $8,516 | $440,800 | $60,000 | $380,800 |
Agents Affiliated with this Home
-

Seller's Agent in 2020
Michelle Cook
RE/MAX
(515) 528-3359
-
Mark Stewart
M
Buyer's Agent in 2020
Mark Stewart
Iowa Realty Altoona
(515) 240-4774
8 in this area
13 Total Sales
-
Pennie Carroll

Seller's Agent in 2015
Pennie Carroll
Pennie Carroll & Associates
(515) 490-8025
179 in this area
1,293 Total Sales
-
June Mackay

Seller's Agent in 2013
June Mackay
Stevens Realty
(515) 306-1118
2 in this area
124 Total Sales
Map
Source: Des Moines Area Association of REALTORS®
MLS Number: 605409
APN: 171-00360962019
- 2327 Hearthstone Cir SW
- 1746 Driftwood Dr SW
- 1738 Everwood Ct SW
- 503 16th Avenue Ct SE
- 2610 8th Ave SW
- 1736 Ashwood Dr SW
- 1916 3rd Ave SW
- 1538 Cardiff Ct
- 212 Dooley Ct SW
- 2904 6th Ave SW
- 2904 3rd Ave SW
- 2920 3rd Ave SW
- 2925 3rd Ave SW
- 327 29th St SW
- 400 29th St SW
- 311 29th St SW
- 403 29th St SW
- 335 29th St SW
- 1410 Alderwood Dr
- 319 29th St SW
- 2367 Hearthstone Cir SW
- 2359 Hearthstone Cir SW
- 2351 Hearthstone Cir SW
- 2366 Hearthstone Cir SW
- 815 21st St SW
- 2358 Hearthstone Cir SW
- 807 21st St SW
- 2350 Hearthstone Cir SW
- 2343 Hearthstone Cir SW
- 709 21st St SW
- 2335 Hearthstone Cir SW
- 2342 Hearthstone Cir SW
- 2202 Hearthstone Cir SW
- 718 Stonegate Ct SW
- 2208 Hearthstone Cir SW
- 2216 Hearthstone Cir SW
- 701 21st St SW
- 710 Stonegate Ct SW
- 2224 Hearthstone Cir SW
- 2322 Hearthstone Cir SW
