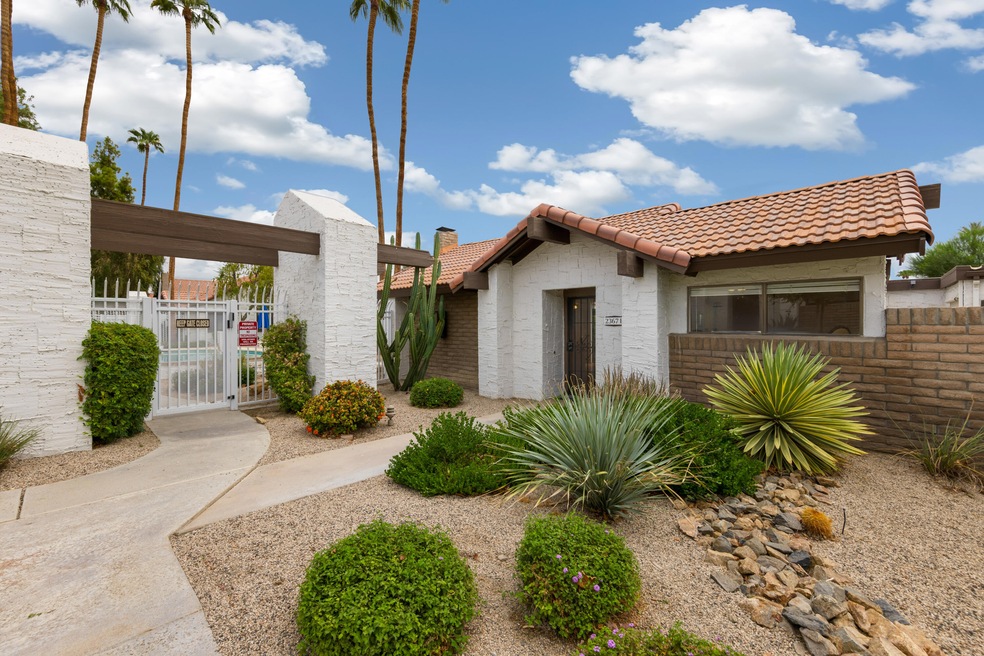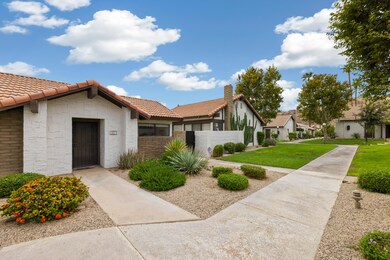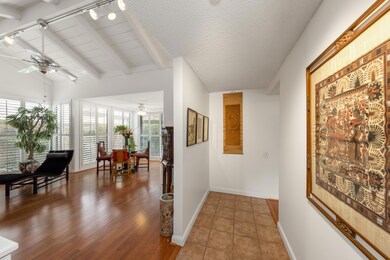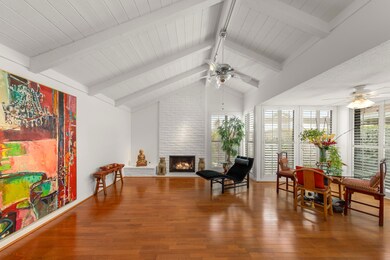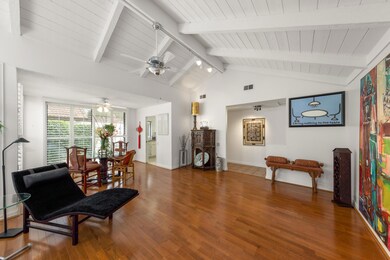
2367 S Gene Autry Trail Unit E Palm Springs, CA 92264
Melody Ranch NeighborhoodEstimated Value: $403,000 - $522,000
Highlights
- Heated In Ground Pool
- Vaulted Ceiling
- Mediterranean Architecture
- Palm Springs High School Rated A-
- Secondary bathroom tub or shower combo
- Granite Countertops
About This Home
As of September 2023This condo in the highly sought after community of Canyon Sands in South Palm Springs is just steps away from a pool & spa. Enter the foyer and you are home. Take in the inviting living room with vaulted ceilings, fireplace, and the dining area with garden views and access to the private patio. Hard surface flooring throughout and plantation shutters on the majority of windows/sliders. The only common wall is in the garage.The kitchen offers; granite counter tops, and a pass through window to the patio for ease of entertaining.The guest bedroom is at the front while the primary is at the back - good separation of space. The guest bedroom is adjacent to the full guest bathroom.The primary bedroom has a large walk-in closet, and a slider to the patio. The ensuite bathroom has a walk-in shower. The Canyon Sands community provides 7 salt water pools, 7 spas, 5 tennis courts (2 lighted), and 3 pickleball courts (all 3 lighted) for your relaxation and enjoyment. The HOA fees cover the building exteriors (including the roofs), water, sewer, trash, cable, internet and earthquake insurance.Located in South Palm Springs, it is just minutes from the International Palm Springs Airport and downtown. Shopping is even closer.
Last Agent to Sell the Property
Bryan Falls
eXp Realty of California, Inc. License #01976109 Listed on: 08/10/2023
Property Details
Home Type
- Condominium
Est. Annual Taxes
- $3,730
Year Built
- Built in 1974
Lot Details
- West Facing Home
- Block Wall Fence
- Landscaped
- Land Lease of $1,614 expires <<landLeaseExpirationDate>>
HOA Fees
- $556 Monthly HOA Fees
Home Design
- Mediterranean Architecture
- Slab Foundation
- Tile Roof
- Stucco Exterior
Interior Spaces
- 1,155 Sq Ft Home
- 1-Story Property
- Partially Furnished
- Beamed Ceilings
- Popcorn or blown ceiling
- Vaulted Ceiling
- Ceiling Fan
- Track Lighting
- Brick Fireplace
- Shutters
- Sliding Doors
- Entryway
- Living Room with Fireplace
- Combination Dining and Living Room
Kitchen
- Electric Oven
- Self-Cleaning Oven
- Electric Cooktop
- Recirculated Exhaust Fan
- Microwave
- Water Line To Refrigerator
- Dishwasher
- Granite Countertops
- Disposal
Flooring
- Laminate
- Ceramic Tile
Bedrooms and Bathrooms
- 2 Bedrooms
- Linen Closet
- Walk-In Closet
- Secondary bathroom tub or shower combo
- Shower Only
Laundry
- Laundry in Garage
- Dryer
- Washer
Parking
- 2 Car Direct Access Garage
- Side by Side Parking
- Garage Door Opener
- Guest Parking
Pool
- Heated In Ground Pool
- Heated Spa
- In Ground Spa
- Gunite Spa
- Gunite Pool
- Saltwater Pool
- Fence Around Pool
- Spa Fenced
Utilities
- Forced Air Heating and Cooling System
- Heating System Uses Natural Gas
- 220 Volts in Garage
- Property is located within a water district
- Gas Water Heater
- Cable TV Available
Additional Features
- Grab Bars
- Concrete Porch or Patio
- Ground Level
Listing and Financial Details
- Assessor Parcel Number 009600755
Community Details
Overview
- Association fees include building & grounds, water, trash, sewer, earthquake insurance, cable TV
- 299 Units
- Canyon Sands Subdivision
- On-Site Maintenance
Amenities
- Community Mailbox
Recreation
- Tennis Courts
- Pickleball Courts
- Community Pool
- Community Spa
Pet Policy
- Pet Restriction
Security
- Security Service
- Resident Manager or Management On Site
Ownership History
Purchase Details
Home Financials for this Owner
Home Financials are based on the most recent Mortgage that was taken out on this home.Similar Homes in Palm Springs, CA
Home Values in the Area
Average Home Value in this Area
Purchase History
| Date | Buyer | Sale Price | Title Company |
|---|---|---|---|
| Coluccio Anthony N | -- | Chicago Title Company Ie |
Mortgage History
| Date | Status | Borrower | Loan Amount |
|---|---|---|---|
| Closed | Wiener Ronald Scott | $250,000 | |
| Closed | Campbell Aubrey H | $72,000 |
Property History
| Date | Event | Price | Change | Sq Ft Price |
|---|---|---|---|---|
| 09/14/2023 09/14/23 | Sold | $425,000 | 0.0% | $368 / Sq Ft |
| 08/25/2023 08/25/23 | Pending | -- | -- | -- |
| 08/10/2023 08/10/23 | For Sale | $425,000 | +80.9% | $368 / Sq Ft |
| 06/27/2018 06/27/18 | Sold | $235,000 | -2.1% | $203 / Sq Ft |
| 05/18/2018 05/18/18 | For Sale | $240,000 | -- | $208 / Sq Ft |
Tax History Compared to Growth
Tax History
| Year | Tax Paid | Tax Assessment Tax Assessment Total Assessment is a certain percentage of the fair market value that is determined by local assessors to be the total taxable value of land and additions on the property. | Land | Improvement |
|---|---|---|---|---|
| 2023 | $3,730 | $274,721 | $83,334 | $191,387 |
| 2022 | $3,730 | $269,335 | $81,700 | $187,635 |
| 2021 | $3,658 | $264,055 | $80,099 | $183,956 |
| 2020 | $3,500 | $261,348 | $79,278 | $182,070 |
| 2019 | $1,601 | $256,224 | $77,724 | $178,500 |
| 2018 | $3,478 | $259,000 | $72,464 | $186,536 |
| 2017 | $3,456 | $256,000 | $77,000 | $179,000 |
| 2016 | $3,410 | $255,000 | $77,000 | $178,000 |
| 2015 | $2,952 | $225,000 | $69,000 | $156,000 |
| 2014 | $2,813 | $213,000 | $66,000 | $147,000 |
Agents Affiliated with this Home
-
B
Seller's Agent in 2023
Bryan Falls
eXp Realty of California, Inc.
-
Ttk Represents
T
Buyer's Agent in 2023
Ttk Represents
Compass
(760) 904-5234
2 in this area
252 Total Sales
-
Donna Larson

Seller's Agent in 2018
Donna Larson
Larson Desert Realty
(760) 578-5372
1 in this area
46 Total Sales
-
Becky Johnson
B
Seller Co-Listing Agent in 2018
Becky Johnson
Larson Desert Realty
(760) 422-4950
31 Total Sales
-
Erin Driscoll

Buyer's Agent in 2018
Erin Driscoll
Bennion Deville Homes
(760) 625-5532
1 in this area
74 Total Sales
Map
Source: Greater Palm Springs Multiple Listing Service
MLS Number: 219098709
APN: 009-600-755
- 2530 Miramonte Cir E Unit C
- 2367 S Gene Autry Trail Unit B
- 2366 Miramonte Cir E Unit A
- 2352 Miramonte Cir W Unit F
- 4881 S Winners Cir Unit A
- 2601 S Broadmoor Dr Unit 51
- 2601 S Broadmoor Dr Unit 54
- 2601 S Broadmoor Dr Unit 44
- 2601 S Broadmoor Dr Unit 74
- 2355 S Gene Autry Trail Unit E
- 2343 Miramonte Cir W Unit D
- 2467 Miramonte Cir W Unit C
- 2480 S Linden Way Unit F
- 2495 Miramonte Cir W Unit C
- 2351 S Birdie Way Unit B
- 4601 Matthew
- 2445 S Broadmoor Dr
- 2234 S Linden Way Unit B
- 2262 S Linden Way Unit B
- 2118 S Gene Autry Trail
- 2490 Miramonte Cir E Unit A
- 2530 Miramonte Cir E Unit D
- 2530 Miramonte Cir E Unit A
- 2367 S Gene Autry Trail
- 2567 S Gene Autry Trail
- 2545 S Gene Autry Trail Unit F
- 2530 Miramonte Cir E Unit F
- 2392 Miramonte Cir E Unit E
- 2490 Miramonte Cir E
- 2490 E Mira Monte Cir Unit B
- 2545 S Gene Autry Trail
- 2567 S Gene Autry Trail Unit A
- 2490 Miramonte Cir E Unit E
- 2468 Miramonte Cir E Unit E
- 2367 S Gene Autry Trail Unit F
- 2468 Miramonte Cir E Unit B
- 2550 Miramonte Cir E Unit B
- 2367 S Gene Autry Trail Unit D
- 2367 S Gene Autry Trail Unit E
- 2366 Miramonte Cir E Unit B
