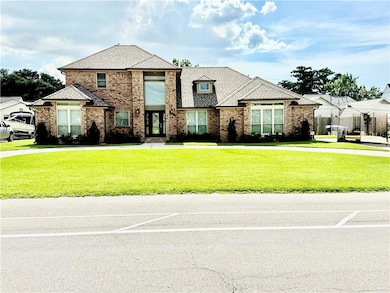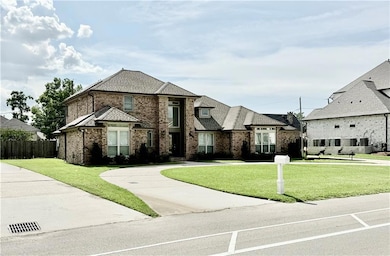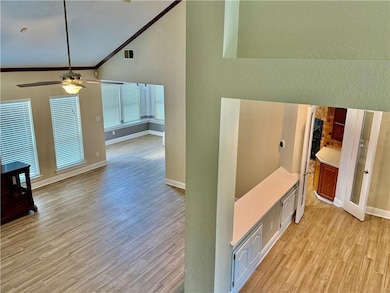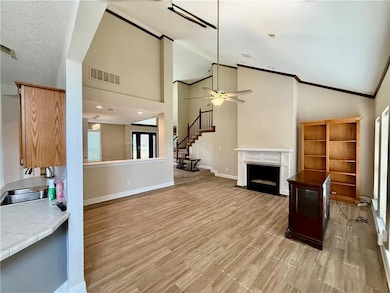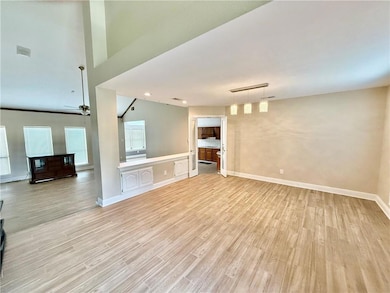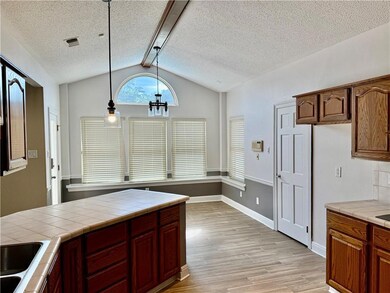
2369 Ormond Blvd Destrehan, LA 70047
Estimated payment $2,656/month
Highlights
- Golf Course Community
- In Ground Pool
- Full Attic
- New Sarpy Elementary School Rated A
- Vaulted Ceiling
- 2 Car Attached Garage
About This Home
Great curb appeal*Double garage*Vehicle access to backyard*Inground pool*Full outdoor bathroom*Floorplan has lots of natural light with vaulted ceiling in living room, gas fireplace*Wood tile flooring throughout ground floor*Huge dining room *Kitchen has cathedral ceiling, breakfast bar and combo breakfast nook*Large Pantry*Primary bedroom and second bedroom down, two bedrooms up*Home in very good condition*Large lot*Must see.
Home Details
Home Type
- Single Family
Est. Annual Taxes
- $2,985
Lot Details
- 0.32 Acre Lot
- Lot Dimensions are 100x130x109x130
- Fenced
- Property is in very good condition
Home Design
- Brick Exterior Construction
- Slab Foundation
- Shingle Roof
- Vinyl Siding
Interior Spaces
- 2,654 Sq Ft Home
- 1.5-Story Property
- Vaulted Ceiling
- Ceiling Fan
- Gas Fireplace
- Washer and Dryer Hookup
Kitchen
- Oven
- Cooktop
- Microwave
- Dishwasher
- Disposal
Bedrooms and Bathrooms
- 4 Bedrooms
- 4 Full Bathrooms
Attic
- Full Attic
- Multiple Attics
Parking
- 2 Car Attached Garage
- Garage Door Opener
Pool
- In Ground Pool
- Outdoor Shower
Outdoor Features
- Water Access Is Utility Company Controlled
- Stamped Concrete Patio
- Shed
Location
- Outside City Limits
Schools
- Call Sch Bd Elementary And Middle School
- Call Sch Bd High School
Utilities
- Two cooling system units
- Central Heating and Cooling System
- Two Heating Systems
- Internet Available
Listing and Financial Details
- Assessor Parcel Number 302200001253
Community Details
Overview
- Ormond Civic Association
- Ormond Subdivision
Recreation
- Golf Course Community
Map
Home Values in the Area
Average Home Value in this Area
Tax History
| Year | Tax Paid | Tax Assessment Tax Assessment Total Assessment is a certain percentage of the fair market value that is determined by local assessors to be the total taxable value of land and additions on the property. | Land | Improvement |
|---|---|---|---|---|
| 2024 | $2,985 | $36,640 | $16,060 | $20,580 |
| 2023 | $2,985 | $30,517 | $10,260 | $20,257 |
| 2022 | $3,558 | $30,517 | $10,260 | $20,257 |
| 2021 | $2,801 | $23,819 | $9,234 | $14,585 |
| 2020 | $3,586 | $30,517 | $10,260 | $20,257 |
| 2019 | $3,608 | $30,517 | $9,358 | $21,159 |
| 2018 | $3,580 | $30,517 | $9,358 | $21,159 |
| 2017 | $3,580 | $30,517 | $9,358 | $21,159 |
| 2016 | $3,595 | $30,517 | $9,358 | $21,159 |
| 2015 | $2,434 | $28,260 | $5,671 | $22,589 |
| 2014 | $2,343 | $28,260 | $5,671 | $22,589 |
| 2013 | $2,021 | $25,343 | $5,671 | $19,672 |
Property History
| Date | Event | Price | Change | Sq Ft Price |
|---|---|---|---|---|
| 06/27/2025 06/27/25 | For Sale | $435,000 | +33.9% | $164 / Sq Ft |
| 05/15/2013 05/15/13 | Sold | -- | -- | -- |
| 04/15/2013 04/15/13 | Pending | -- | -- | -- |
| 03/19/2013 03/19/13 | For Sale | $324,900 | -- | $122 / Sq Ft |
Purchase History
| Date | Type | Sale Price | Title Company |
|---|---|---|---|
| Deed | $314,000 | Best Title Resource Llc |
Mortgage History
| Date | Status | Loan Amount | Loan Type |
|---|---|---|---|
| Open | $105,000 | New Conventional | |
| Closed | $63,000 | Credit Line Revolving | |
| Open | $231,800 | New Conventional | |
| Closed | $214,000 | New Conventional |
Similar Homes in Destrehan, LA
Source: Gulf South Real Estate Information Network
MLS Number: 2509329
APN: 302200001253
- 23 Rosedown Dr
- 19 Houmas Place Unit C
- 1952 Ormond Blvd
- 322 Ormond Meadows Dr Unit D
- 1 Storehouse Ln
- 83 Stanton Hall Dr
- 53 Carriage Ln Unit D
- 63 Carriage Ln Unit A
- 56 Brandon Hall Dr Unit C
- 241 River Village Dr
- 101 Ormond Village Dr
- 152 Longview Dr
- 111 Schexnayder Ln
- 301 Apple St
- 137 Marino Dr
- 318 Pretty Acres Ave
- 710 Apple St
- 430 Marino Dr
- 15621 E Airline Hwy Unit B
- 2 Summerton Dr Unit 391

