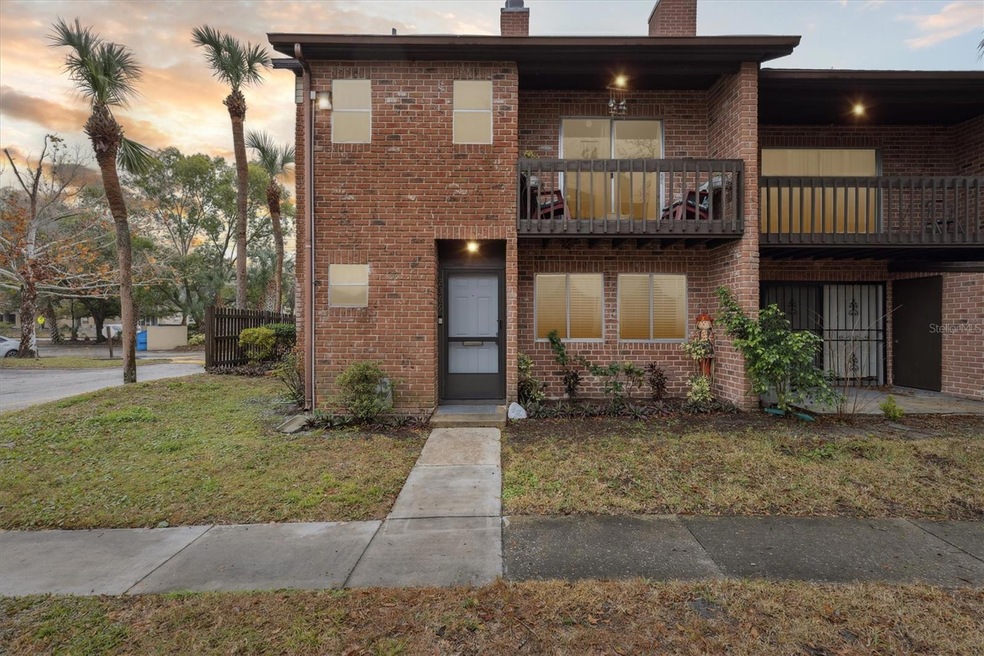
2369 Tom Jones St Unit 8 Orlando, FL 32839
Park Central NeighborhoodHighlights
- Living Room with Fireplace
- Community Pool
- Balcony
- Stone Countertops
- Tennis Courts
- Closet Cabinetry
About This Home
As of April 2025BACK ON THE MARKET *CASH ONLY* Welcome to this beautifully updated two-bedroom, two-bathroom condo that combines style and functionality. Both spacious bedrooms are located upstairs, offering privacy and a peaceful retreat. The living room is a cozy and comfortable spot to relax, anchored by the brick-clad fireplace. The kitchen is a standout feature, boasting granite countertops, updated cabinets, a closet pantry, and stainless steel appliances—perfect for preparing meals and entertaining. Bar style seating at the counter provides a space for casual dining or makeshift desk space for paperwork/homework. Head upstairs for privacy and serenity where you can find both bedrooms and the laundry room. The primary bedroom features a full ensuite and dual closets. The laundry room has shelving for additional storage. This home is ideal for those seeking a low-maintenance lifestyle without sacrificing modern comforts. Conveniently located near shopping, dining, and local attractions, it’s a must-see! Schedule your showing today and make this charming condo your own!
Last Agent to Sell the Property
REMAX EXPERTS Brokerage Phone: 863-802-5262 License #3574417 Listed on: 01/24/2025

Last Buyer's Agent
REMAX EXPERTS Brokerage Phone: 863-802-5262 License #3574417 Listed on: 01/24/2025

Property Details
Home Type
- Condominium
Est. Annual Taxes
- $1,699
Year Built
- Built in 1974
HOA Fees
- $296 Monthly HOA Fees
Home Design
- Brick Exterior Construction
- Slab Foundation
- Shingle Roof
- Block Exterior
Interior Spaces
- 996 Sq Ft Home
- 2-Story Property
- Ceiling Fan
- Sliding Doors
- Living Room with Fireplace
- Combination Dining and Living Room
- Laundry Room
Kitchen
- Range
- Microwave
- Stone Countertops
Flooring
- Carpet
- Laminate
- Tile
Bedrooms and Bathrooms
- 2 Bedrooms
- Closet Cabinetry
Schools
- Millenia Gardens Elementary School
- Memorial Middle School
- Oak Ridge High School
Utilities
- Central Heating and Cooling System
- Thermostat
Additional Features
- Balcony
- South Facing Home
Listing and Financial Details
- Visit Down Payment Resource Website
- Legal Lot and Block 80 / 2
- Assessor Parcel Number 15-23-29-3798-02-080
Community Details
Overview
- Association fees include pool, insurance, maintenance structure, maintenance, recreational facilities
- Huntington On The Green Condo Assoc Association, Phone Number (407) 859-4137
- Huntington On Green Condo Subdivision
Recreation
- Tennis Courts
- Community Playground
- Community Pool
Pet Policy
- Dogs Allowed
Similar Homes in Orlando, FL
Home Values in the Area
Average Home Value in this Area
Property History
| Date | Event | Price | Change | Sq Ft Price |
|---|---|---|---|---|
| 06/28/2025 06/28/25 | Price Changed | $165,000 | -1.8% | $166 / Sq Ft |
| 05/08/2025 05/08/25 | For Sale | $168,000 | +21.7% | $169 / Sq Ft |
| 04/02/2025 04/02/25 | Sold | $138,000 | -15.0% | $139 / Sq Ft |
| 03/18/2025 03/18/25 | Pending | -- | -- | -- |
| 03/16/2025 03/16/25 | For Sale | $162,340 | 0.0% | $163 / Sq Ft |
| 02/05/2025 02/05/25 | Pending | -- | -- | -- |
| 01/24/2025 01/24/25 | For Sale | $162,340 | -- | $163 / Sq Ft |
Tax History Compared to Growth
Agents Affiliated with this Home
-
J
Seller's Agent in 2025
Joan Diaz
RE/MAX
(786) 403-8198
2 in this area
5 Total Sales
-

Seller Co-Listing Agent in 2025
Adam Smith
RE/MAX
(863) 781-5075
1 in this area
191 Total Sales
Map
Source: Stellar MLS
MLS Number: L4950215
APN: 15-23-29-3798-02-080
- 5144 Picadilly Circus Ct Unit 2
- 5126 Picadilly Circus Ct Unit 11
- 5150 Picadilly Circus Ct Unit 7
- 5137 Picadilly Circus Ct Unit 3
- 2357 Tom Jones St Unit 1
- 5123 Picadilly Circus Ct Unit 2
- 5084 Downing St Unit 2
- 5060 Downing St Unit 6
- 5311 Ansonia Ct
- 5032 Downing St Unit 10
- 5038 Downing St Unit 7
- 5214 Via Hacienda Cir Unit A308
- 5220 Via Hacienda Cir Unit A212
- 5226 Via Hacienda Cir Unit 314
- 5208 Via Hacienda Cir Unit 201
- 5219 Via Hacienda Cir Unit 110
- 5213 Via Hacienda Cir Unit B207
- 2424 Grand Central Pkwy Unit 4
- 2467 Myakka Dr
- 5148 Park Central Dr Unit 121
