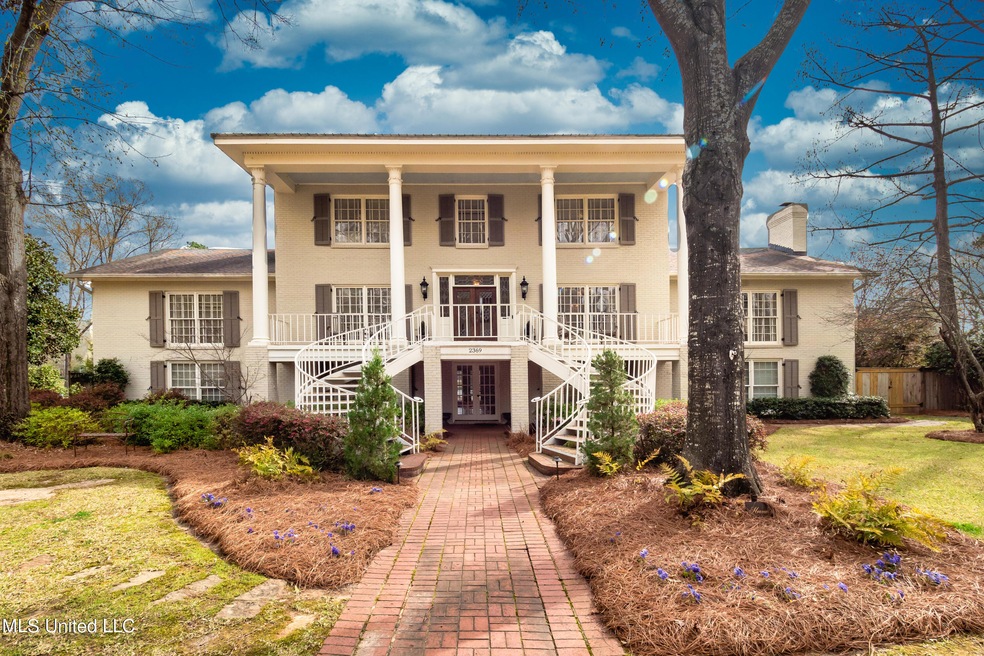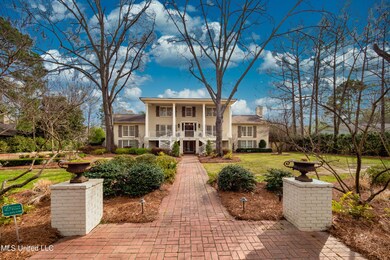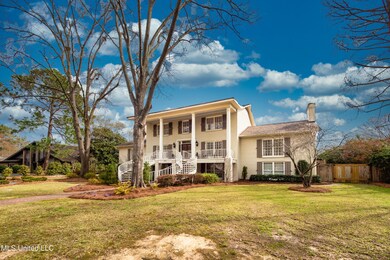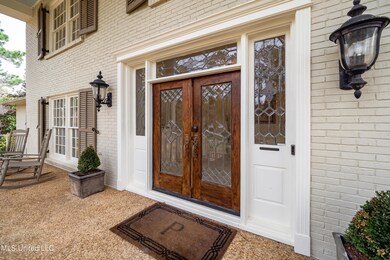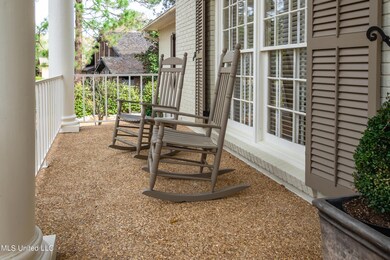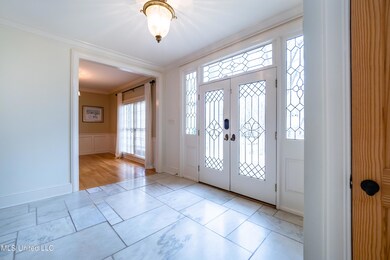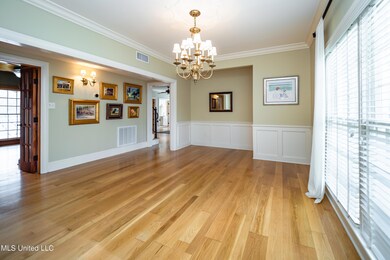
2369 Twin Lakes Cir Jackson, MS 39211
North Jackson NeighborhoodEstimated Value: $723,000 - $907,000
Highlights
- Lake Front
- 0.7 Acre Lot
- Community Lake
- Cabana
- Colonial Architecture
- Fireplace in Hearth Room
About This Home
As of October 2022Classic Southern Charm on the lake in Eastover. Striking from the street, the exterior double staircases lead to the main level of this three story beauty. Wide open balconies and porches abound on the front and back of the property with sweeping views overlooking the pool, outdoor kitchen/grilling area, fire pit and the swans on the lake. Inside, the primary suite is on the main living floor with treyed ceilings, dual closets and its own laundry room. The renovated bath includes dual vanities with storage, soaking tub and heated floors. A gourmet kitchen with a Viking range and dual ovens looks into the keeping room with a fireplace and access to the back porch. A formal dining room, den and two offices - one including a gun room, are also on this floor. Take the elevator up to the third floor where there are 3 bedrooms - one a private ensuite and the other sharing a jack and jill bath as well a large landing area for gathering. The heating and cooled ground level has concrete floors and offers a blank canvas for a game room, home gym and ample walk-in storage place. Also a full bath and access to the pool and grilling station. Classic yet comfortable, this home has been renovated and updated to perfection with every inch carefully thought out.
Last Agent to Sell the Property
Nix-Tann & Associates, Inc. License #B10337 Listed on: 03/23/2022

Home Details
Home Type
- Single Family
Est. Annual Taxes
- $7,801
Year Built
- Built in 1967
Lot Details
- 0.7 Acre Lot
- Lake Front
- Wrought Iron Fence
- Back Yard Fenced
- Landscaped
- Many Trees
Parking
- 3 Car Attached Garage
- Garage Door Opener
Home Design
- Colonial Architecture
- Brick Exterior Construction
- Slab Foundation
- Poured Concrete
- Asphalt Shingled Roof
Interior Spaces
- 6,222 Sq Ft Home
- 3-Story Property
- Wet Bar
- Sound System
- Bar Fridge
- Beamed Ceilings
- High Ceiling
- Ceiling Fan
- Recessed Lighting
- Gas Log Fireplace
- Fireplace in Hearth Room
- Plantation Shutters
- Wood Frame Window
- Entrance Foyer
- Storage
- Property Views
Kitchen
- Eat-In Kitchen
- Breakfast Bar
- Double Oven
- Built-In Electric Oven
- Built-In Gas Range
- Microwave
- Dishwasher
- Wine Refrigerator
- Stainless Steel Appliances
- Kitchen Island
- Granite Countertops
- Farmhouse Sink
- Disposal
Flooring
- Wood
- Carpet
- Concrete
- Marble
- Ceramic Tile
Bedrooms and Bathrooms
- 4 Bedrooms
- Dual Closets
- Walk-In Closet
- Double Vanity
- Hydromassage or Jetted Bathtub
- Bathtub Includes Tile Surround
- Separate Shower
Laundry
- Laundry in multiple locations
- Stacked Washer and Dryer
Finished Basement
- Interior and Exterior Basement Entry
- Basement Storage
Home Security
- Home Security System
- Smart Thermostat
- Fire and Smoke Detector
Pool
- Cabana
- In Ground Pool
- Gunite Pool
- Outdoor Pool
Outdoor Features
- Access To Lake
- Balcony
- Outdoor Kitchen
- Fire Pit
- Exterior Lighting
- Outdoor Grill
- Front Porch
Schools
- Casey Elementary School
- Chastain Middle School
- Murrah High School
Utilities
- Cooling System Powered By Gas
- Forced Air Zoned Heating and Cooling System
- Heating System Uses Natural Gas
- Wall Furnace
- Natural Gas Connected
- Tankless Water Heater
Listing and Financial Details
- Assessor Parcel Number 0585-0354-000
Community Details
Overview
- No Home Owners Association
- Eastover Subdivision
- Community Lake
Amenities
- Elevator
Similar Homes in Jackson, MS
Home Values in the Area
Average Home Value in this Area
Mortgage History
| Date | Status | Borrower | Loan Amount |
|---|---|---|---|
| Closed | Phyfer James A | $275,000 | |
| Closed | Phyfer James A | $250,000 | |
| Closed | Phyfer James A | $900,000 | |
| Closed | Phyfer James A | $200,238 | |
| Closed | Phyfer James | $441,000 | |
| Closed | Phyfer James A | $441,804 | |
| Closed | Phyfer James A | $250,000 | |
| Closed | Adams John D | $52,500 | |
| Closed | Phyfer James Allen | $417,000 | |
| Closed | Phyfer James A | $184,997 |
Property History
| Date | Event | Price | Change | Sq Ft Price |
|---|---|---|---|---|
| 10/17/2022 10/17/22 | Sold | -- | -- | -- |
| 09/23/2022 09/23/22 | Pending | -- | -- | -- |
| 08/11/2022 08/11/22 | Price Changed | $895,000 | -2.6% | $144 / Sq Ft |
| 06/20/2022 06/20/22 | Price Changed | $919,000 | -3.3% | $148 / Sq Ft |
| 06/02/2022 06/02/22 | For Sale | $950,000 | -- | $153 / Sq Ft |
Tax History Compared to Growth
Tax History
| Year | Tax Paid | Tax Assessment Tax Assessment Total Assessment is a certain percentage of the fair market value that is determined by local assessors to be the total taxable value of land and additions on the property. | Land | Improvement |
|---|---|---|---|---|
| 2024 | $12,427 | $64,283 | $15,717 | $48,566 |
| 2023 | $12,427 | $64,085 | $15,717 | $48,368 |
| 2022 | $8,222 | $42,723 | $10,478 | $32,245 |
| 2021 | $7,921 | $42,723 | $10,478 | $32,245 |
| 2020 | $7,801 | $42,343 | $10,478 | $31,865 |
| 2019 | $7,807 | $42,343 | $10,478 | $31,865 |
| 2018 | $7,717 | $42,343 | $10,478 | $31,865 |
| 2017 | $7,510 | $42,343 | $10,478 | $31,865 |
| 2016 | $7,510 | $42,343 | $10,478 | $31,865 |
| 2015 | $7,268 | $42,271 | $10,478 | $31,793 |
| 2014 | $7,258 | $42,271 | $10,478 | $31,793 |
Agents Affiliated with this Home
-
Cathey Russell
C
Seller's Agent in 2022
Cathey Russell
Nix-Tann & Associates, Inc.
(601) 982-7918
31 in this area
57 Total Sales
-
Janelle Hederman

Seller Co-Listing Agent in 2022
Janelle Hederman
Nix-Tann & Associates, Inc.
(601) 668-1558
8 in this area
51 Total Sales
-
Hope Chandler

Buyer's Agent in 2022
Hope Chandler
Nix-Tann & Associates, Inc.
(601) 982-7918
3 in this area
4 Total Sales
Map
Source: MLS United
MLS Number: 4012392
APN: 0585-0354-000
- 2426 Eastover Dr
- Lot 20 Petit Bois
- 1912 Petit Bois St N
- 0 Lakeland Dr Unit 4080378
- 4015 Boxwood Cir
- 2016 Douglass Dr
- 1844 Eastover Dr
- 4166 Dogwood Dr
- 0 Douglass Dr Unit 4052780
- 246 Eastbrooke St
- 256 Eastbrooke St
- 2208 Meadowbrook Rd
- 4156 Ridgewood Rd
- 1616 Eastover Dr
- 1645 Meadowbrook Rd
- 3958 Eastline Dr
- 6 Pecan Hollow Dr
- 2050 London Ave
- 2123 Southwood Rd
- 5 Pecan Tree Place
- 2369 Twin Lakes Cir
- 0 Twin Lakes Cir Unit 1028602
- 0 Twin Lakes Cir Unit 1028601
- 0 Twin Lakes Cir Unit Lot 3 1116041
- 0 Twin Lakes Cir Unit 1142499
- 0 Twin Lakes Cir Unit 1150595
- 0 Twin Lakes Cir Unit Lot 2 1110525
- 0 Twin Lakes Cir Unit Lot 3 1110526
- 0 Twin Lakes Cir Unit Lot 1
- 2373 Twin Lakes Cir
- 2365 Twin Lakes Cir
- 2259 Greenbriar Dr
- 2356 Twin Lakes Cir
- 2377 Twin Lakes Cir
- 2361 Twin Lakes Cir
- 2352 Twin Lakes Cir
- 2249 Greenbriar St
- 2249 Greenbriar Dr
- 2381 Twin Lakes Cir
- 2348 Twin Lakes Cir
