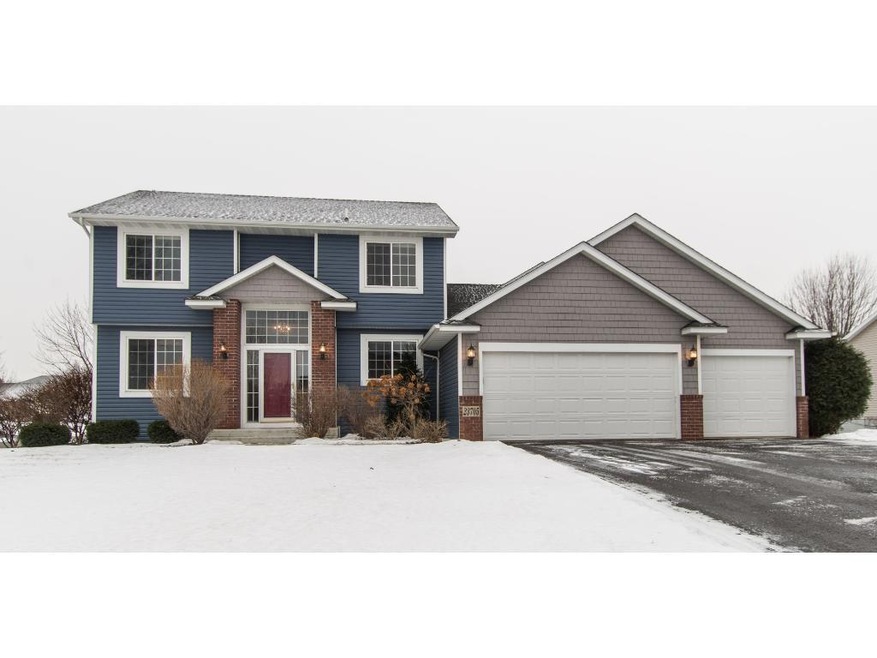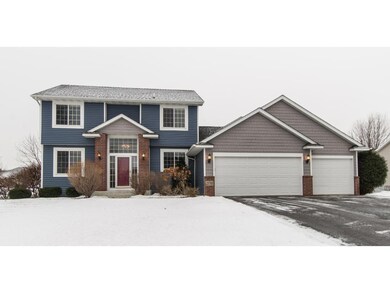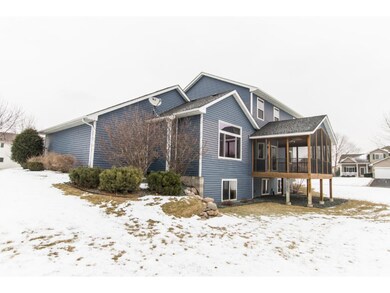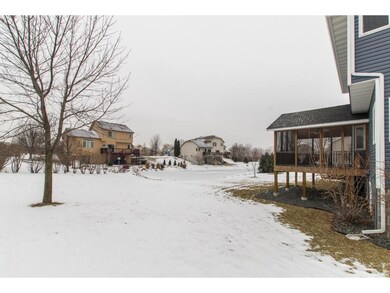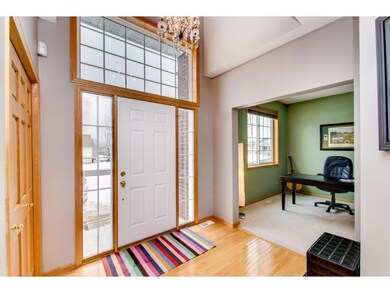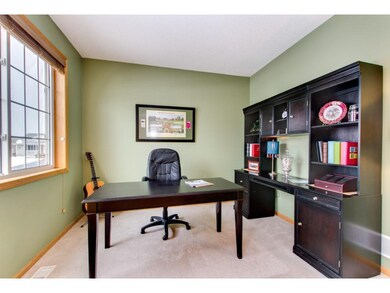
23705 Brendan Way Rogers, MN 55374
Highlights
- Vaulted Ceiling
- Wood Flooring
- No HOA
- Rogers Elementary School Rated A-
- Corner Lot
- Porch
About This Home
As of August 2024Well appointed former model; soaring ceilings, oversized rooms, huge kitchen w/6 'island, pantry, 20 'of counter. Den/DR, gracious laundry. Vaulted main floor family room, gas fireplace, triple window w/ transom, screen porch, tre vault master bedroom with double vanity, corner Jacuzzi and shower. Finished lower level; family room plus extra spot for exercise equipment, 4th bedroom, large closets & storage areas. 25-foot-deep 3rd garage stall, quiet lo traffic location on corner of cul de sac!
Home Details
Home Type
- Single Family
Est. Annual Taxes
- $5,739
Year Built
- Built in 2000
Lot Details
- 0.38 Acre Lot
- Lot Dimensions are 110x150
- Corner Lot
- Sprinkler System
Parking
- 3 Car Attached Garage
Home Design
- Asphalt Shingled Roof
- Stone Siding
- Vinyl Siding
Interior Spaces
- 2-Story Property
- Vaulted Ceiling
- Ceiling Fan
- Family Room with Fireplace
Kitchen
- Range
- Microwave
- Dishwasher
Flooring
- Wood
- Tile
Bedrooms and Bathrooms
- 4 Bedrooms
Laundry
- Dryer
- Washer
Basement
- Basement Fills Entire Space Under The House
- Drain
- Natural lighting in basement
Outdoor Features
- Porch
Utilities
- Forced Air Heating and Cooling System
- Vented Exhaust Fan
- Water Softener is Owned
Community Details
- No Home Owners Association
- Fox Creek West Subdivision
Listing and Financial Details
- Assessor Parcel Number 2212023220067
Ownership History
Purchase Details
Home Financials for this Owner
Home Financials are based on the most recent Mortgage that was taken out on this home.Purchase Details
Purchase Details
Home Financials for this Owner
Home Financials are based on the most recent Mortgage that was taken out on this home.Purchase Details
Purchase Details
Map
Similar Home in Rogers, MN
Home Values in the Area
Average Home Value in this Area
Purchase History
| Date | Type | Sale Price | Title Company |
|---|---|---|---|
| Deed | $490,000 | -- | |
| Quit Claim Deed | -- | Ancona Title | |
| Warranty Deed | $329,900 | Clear Title Llc | |
| Warranty Deed | $310,000 | -- | |
| Warranty Deed | $51,900 | -- | |
| Warranty Deed | $249,900 | -- |
Mortgage History
| Date | Status | Loan Amount | Loan Type |
|---|---|---|---|
| Open | $394,059 | New Conventional | |
| Previous Owner | $304,000 | New Conventional | |
| Previous Owner | $310,950 | New Conventional | |
| Previous Owner | $300,000 | New Conventional |
Property History
| Date | Event | Price | Change | Sq Ft Price |
|---|---|---|---|---|
| 08/23/2024 08/23/24 | Sold | $490,000 | +0.2% | $174 / Sq Ft |
| 07/31/2024 07/31/24 | Pending | -- | -- | -- |
| 06/06/2024 06/06/24 | For Sale | $489,000 | +48.2% | $173 / Sq Ft |
| 04/03/2017 04/03/17 | Sold | $329,910 | 0.0% | $162 / Sq Ft |
| 02/20/2017 02/20/17 | Pending | -- | -- | -- |
| 02/18/2017 02/18/17 | Off Market | $329,910 | -- | -- |
| 01/12/2017 01/12/17 | For Sale | $329,900 | -- | $162 / Sq Ft |
Tax History
| Year | Tax Paid | Tax Assessment Tax Assessment Total Assessment is a certain percentage of the fair market value that is determined by local assessors to be the total taxable value of land and additions on the property. | Land | Improvement |
|---|---|---|---|---|
| 2023 | $5,739 | $455,200 | $82,000 | $373,200 |
| 2022 | $4,961 | $425,000 | $68,000 | $357,000 |
| 2021 | $4,615 | $359,000 | $59,000 | $300,000 |
| 2020 | $4,644 | $334,000 | $47,000 | $287,000 |
| 2019 | $4,255 | $320,000 | $40,000 | $280,000 |
| 2018 | $3,919 | $317,000 | $42,000 | $275,000 |
| 2017 | $3,764 | $268,000 | $42,000 | $226,000 |
| 2016 | $3,563 | $250,000 | $35,000 | $215,000 |
| 2015 | $3,689 | $248,000 | $45,000 | $203,000 |
| 2014 | -- | $225,000 | $35,000 | $190,000 |
Source: NorthstarMLS
MLS Number: NST4786453
APN: 22-120-23-22-0067
- 23606 133rd Ave N
- 23648 Juniper Ct
- 13290 Basswood Ln
- 13614 Birch Rd
- 12866 Lawrence Way
- 13636 Busch Ln
- 13644 Busch Ln
- 13671 Pine Dr
- 23240 Willow Dr
- 23230 Willow Dr
- 23260 Willow Dr
- 23270 Willow Dr
- 23276 Willow Dr
- 23250 Willow Dr
- 13661 Pine Dr
- 13655 Pine Dr
- 13663 Pine Dr
- 13640 Busch Ln
- 13635 Busch Ln
- 23554 Aspen Dr
