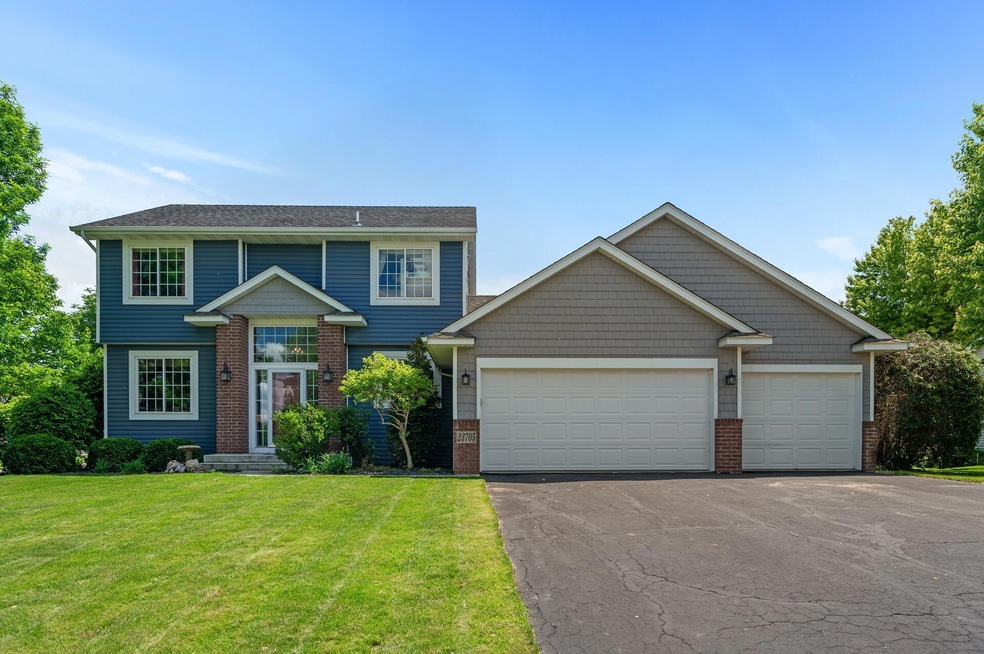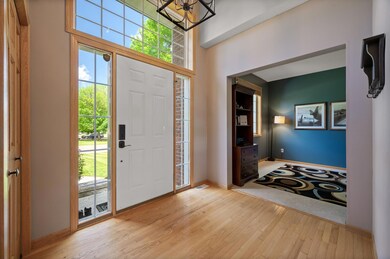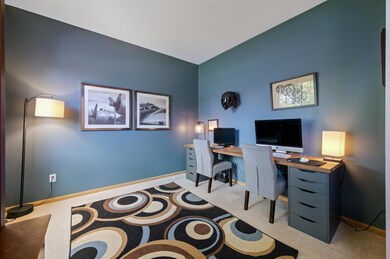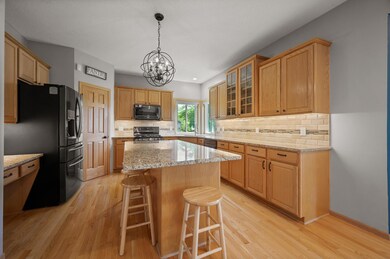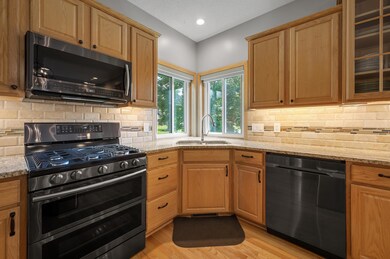
23705 Brendan Way Rogers, MN 55374
Highlights
- No HOA
- Screened Porch
- Home Gym
- Rogers Elementary School Rated A-
- Home Office
- The kitchen features windows
About This Home
As of August 2024Welcome to your ideal Rogers retreat! This impeccably updated home boasts 4 bedrooms, 3 bathrooms, and a 3-car garage. Experience the convenience of smart devices and energy-efficient solar panels. The main level features a spacious family room, an expansive kitchen and dining area, and an open floor plan with large windows that flood the space with natural light—perfect for entertaining.
The finished lower level offers a generous living area, a workout space, a guest suite, and a bathroom rough-in for future equity potential. With 3 bedrooms on one level, including a luxurious primary suite, this home is designed for comfort and style. Outside, enjoy the fantastic screened-in porch and the beautiful backyard, ideal for relaxation.
Located in a sought-after neighborhood with top-rated schools and easy access to Twin Cities amenities, this home promises your dream lifestyle. SEE ATTACHMENTS for details on solar features, rough-ins, smart devices, and more.
Home Details
Home Type
- Single Family
Est. Annual Taxes
- $5,451
Year Built
- Built in 2000
Lot Details
- 0.38 Acre Lot
- Lot Dimensions are 110x150
Parking
- 3 Car Attached Garage
Home Design
- Unfinished Walls
Interior Spaces
- 2-Story Property
- Family Room
- Living Room with Fireplace
- Home Office
- Screened Porch
- Home Gym
- The kitchen features windows
Bedrooms and Bathrooms
- 4 Bedrooms
- Walk-In Closet
Finished Basement
- Basement Fills Entire Space Under The House
- Drain
- Natural lighting in basement
Utilities
- Forced Air Heating and Cooling System
Community Details
- No Home Owners Association
- Fox Creek West 7Th Add Subdivision
Listing and Financial Details
- Assessor Parcel Number 2212023220067
Ownership History
Purchase Details
Home Financials for this Owner
Home Financials are based on the most recent Mortgage that was taken out on this home.Purchase Details
Purchase Details
Home Financials for this Owner
Home Financials are based on the most recent Mortgage that was taken out on this home.Purchase Details
Purchase Details
Map
Similar Homes in Rogers, MN
Home Values in the Area
Average Home Value in this Area
Purchase History
| Date | Type | Sale Price | Title Company |
|---|---|---|---|
| Deed | $490,000 | -- | |
| Quit Claim Deed | -- | Ancona Title | |
| Warranty Deed | $329,900 | Clear Title Llc | |
| Warranty Deed | $310,000 | -- | |
| Warranty Deed | $51,900 | -- | |
| Warranty Deed | $249,900 | -- |
Mortgage History
| Date | Status | Loan Amount | Loan Type |
|---|---|---|---|
| Open | $394,059 | New Conventional | |
| Previous Owner | $304,000 | New Conventional | |
| Previous Owner | $310,950 | New Conventional | |
| Previous Owner | $300,000 | New Conventional |
Property History
| Date | Event | Price | Change | Sq Ft Price |
|---|---|---|---|---|
| 08/23/2024 08/23/24 | Sold | $490,000 | +0.2% | $174 / Sq Ft |
| 07/31/2024 07/31/24 | Pending | -- | -- | -- |
| 06/06/2024 06/06/24 | For Sale | $489,000 | +48.2% | $173 / Sq Ft |
| 04/03/2017 04/03/17 | Sold | $329,910 | 0.0% | $162 / Sq Ft |
| 02/20/2017 02/20/17 | Pending | -- | -- | -- |
| 02/18/2017 02/18/17 | Off Market | $329,910 | -- | -- |
| 01/12/2017 01/12/17 | For Sale | $329,900 | -- | $162 / Sq Ft |
Tax History
| Year | Tax Paid | Tax Assessment Tax Assessment Total Assessment is a certain percentage of the fair market value that is determined by local assessors to be the total taxable value of land and additions on the property. | Land | Improvement |
|---|---|---|---|---|
| 2023 | $5,739 | $455,200 | $82,000 | $373,200 |
| 2022 | $4,961 | $425,000 | $68,000 | $357,000 |
| 2021 | $4,615 | $359,000 | $59,000 | $300,000 |
| 2020 | $4,644 | $334,000 | $47,000 | $287,000 |
| 2019 | $4,255 | $320,000 | $40,000 | $280,000 |
| 2018 | $3,919 | $317,000 | $42,000 | $275,000 |
| 2017 | $3,764 | $268,000 | $42,000 | $226,000 |
| 2016 | $3,563 | $250,000 | $35,000 | $215,000 |
| 2015 | $3,689 | $248,000 | $45,000 | $203,000 |
| 2014 | -- | $225,000 | $35,000 | $190,000 |
Source: NorthstarMLS
MLS Number: 6548241
APN: 22-120-23-22-0067
- 23606 133rd Ave N
- 23648 Juniper Ct
- 13290 Basswood Ln
- 13614 Birch Rd
- 12866 Lawrence Way
- 13636 Busch Ln
- 13644 Busch Ln
- 13671 Pine Dr
- 23240 Willow Dr
- 23230 Willow Dr
- 23260 Willow Dr
- 23270 Willow Dr
- 23276 Willow Dr
- 23250 Willow Dr
- 13655 Pine Dr
- 13663 Pine Dr
- 13640 Busch Ln
- 13635 Busch Ln
- 23554 Aspen Dr
- 13627 Pine Dr
