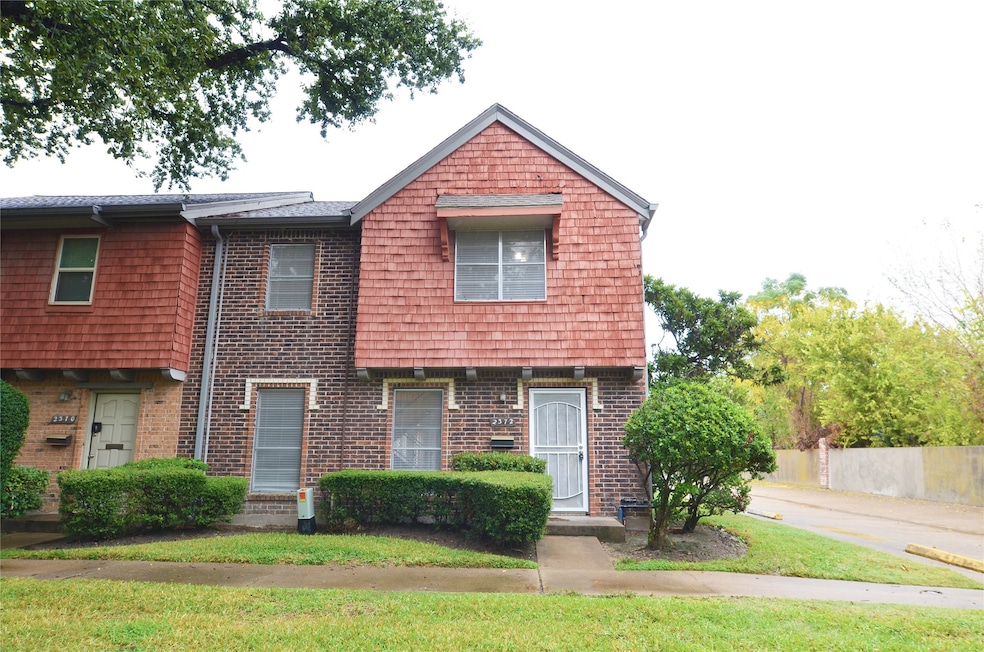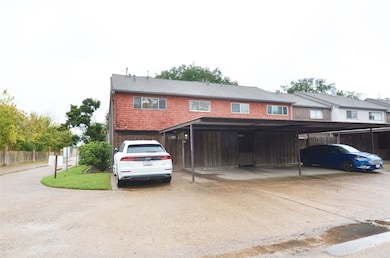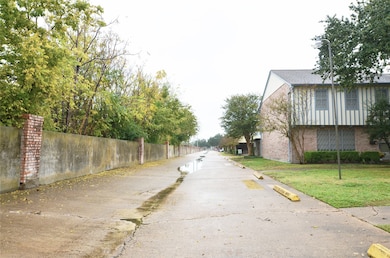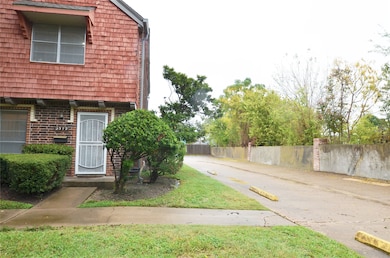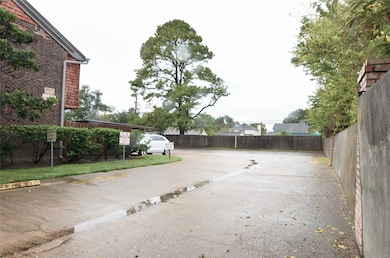2372 Triway Ln Unit 162 Houston, TX 77043
Spring Shadows NeighborhoodHighlights
- Contemporary Architecture
- Granite Countertops
- Tile Flooring
- Corner Lot
- Community Pool
- Programmable Thermostat
About This Home
Welcome to your potential new residence in Spring Branch! This contemporary townhome is flooded with natural light, offering a spacious interior, a private patio perfect for hosting guests, a dedicated storage unit, and personal parking spaces. Enjoy preparing meals in the updated kitchen featuring stylish white shaker cabinets and granite countertops. The bottom floor boasts elegant tile flooring, while the upstairs provides a cozy carpeted atmosphere. The property is adorned with beautiful landscaping, mature trees, and offers access to amenities such as a community pool, play area, and clubhouse. Positioned between I-10, Hwy 290, and just inside the beltway, this location ensures convenient access to various destinations.
Townhouse Details
Home Type
- Townhome
Est. Annual Taxes
- $4,323
Year Built
- Built in 1970
Lot Details
- 806 Sq Ft Lot
- South Facing Home
Parking
- 2 Detached Carport Spaces
Home Design
- Contemporary Architecture
Interior Spaces
- 1,826 Sq Ft Home
- 2-Story Property
- Ceiling Fan
Kitchen
- Electric Oven
- Electric Range
- Microwave
- Dishwasher
- Granite Countertops
- Disposal
Flooring
- Laminate
- Tile
Bedrooms and Bathrooms
- 4 Bedrooms
Laundry
- Dryer
- Washer
Home Security
Eco-Friendly Details
- Energy-Efficient HVAC
- Energy-Efficient Thermostat
Schools
- Westwood Elementary School
- Spring Oaks Middle School
- Spring Woods High School
Utilities
- Central Heating and Cooling System
- Programmable Thermostat
- Municipal Trash
Listing and Financial Details
- Property Available on 11/12/23
- Long Term Lease
Community Details
Overview
- Seamless HOA
- Victorian Village Apts Sec 01 Subdivision
Recreation
- Community Pool
Pet Policy
- Call for details about the types of pets allowed
- Pet Deposit Required
Security
- Fire and Smoke Detector
Map
Source: Houston Association of REALTORS®
MLS Number: 11066006
APN: 1004720000162
- 10227 Emnora Ln
- 2342 Triway Ln Unit 147
- 10382 Hammerly Blvd
- 10466 Hammerly Blvd Unit 70
- 10488 Hammerly Blvd Unit 81
- 2103 Southwick St
- 2267 Triway Ln Unit 231
- 2219 Triway Ln Unit 240
- 10415 Westray St
- 2535 Southwick St
- 2506 Teague Rd
- 10470 Alcott Dr
- 2675 Gessner Dr
- 10214 Moorberry Ln
- 2106 Teague Rd
- 2614 Southwick St
- 2603 Durban Dr
- 2611 Teague Rd
- 2212 Shadowdale Dr Unit 358
- 2706 Stetson Ln
- 10386 Hammerly Blvd Unit 32
- 10450 Hammerly Blvd
- 2503 Southwick St
- 2502 Hollow Hook Rd
- 10526 Hammerly Blvd Unit 246
- 2677 Gessner Rd Unit 202
- 10470 Alcott Dr
- 2316 Shadowdale Dr Unit 298
- 2677 Gessner Rd
- 2681 Gessner Rd
- 2681 Gessner Rd Unit 402
- 2415 Moss Hill Dr
- 10115 Moorberry Ln
- 10135 Knoboak Dr
- 9923 Emnora Ln
- 10429 Moorberry Ln
- 10126 Metronome Dr
- 2723 Bernadette Ln
- 10018 Knoboak Dr Unit 21
- 9902 Hornpipe Ln
