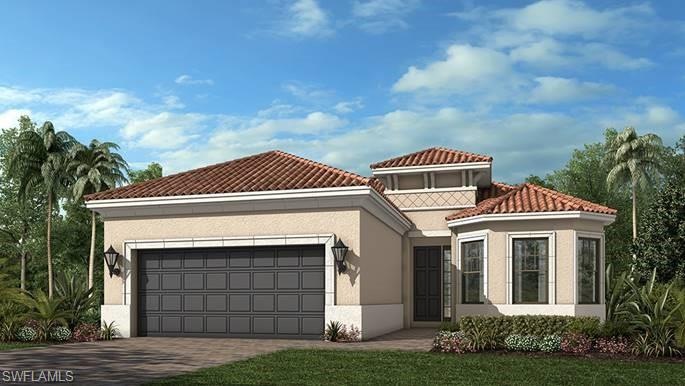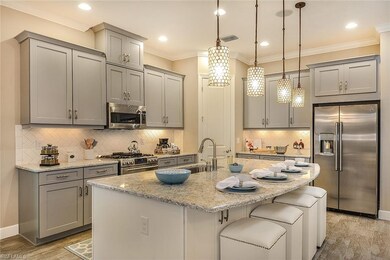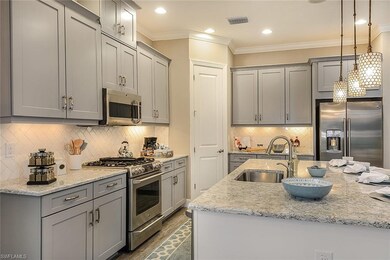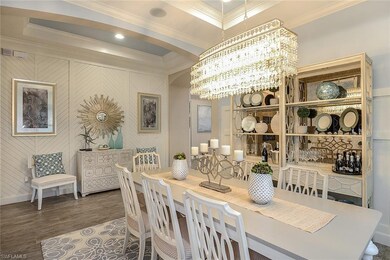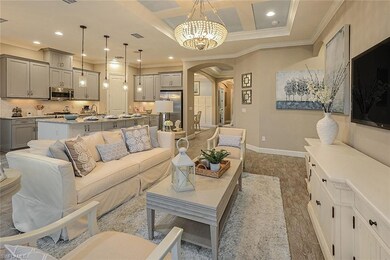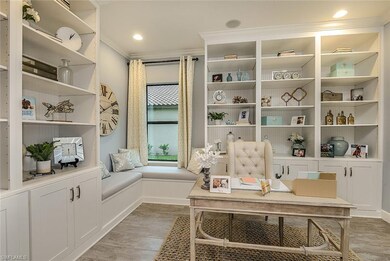
23722 Pebble Pointe Ln Bonita Springs, FL 34135
The Brooks NeighborhoodEstimated Value: $760,000 - $868,000
Highlights
- Views of Preserve
- Great Room
- Formal Dining Room
- Pinewoods Elementary School Rated A-
- Den
- Thermal Windows
About This Home
As of November 2019Under Construction - The Farnese is a 2,100 sq. ft. single-family, 3BR/3.5BA plus a den. Great floor plan featuring an open concept with designer touches. This home has pocket sliding glass doors to lanai and rough in for summer kitchen and pre-wire for pool/spa. Level 5 Windsor Painted Linen White Cabinets with White Solace Level 3 Quartz counter top in kitchen. In addition to an island with sink is the breakfast nook for family gathering. Large Pantry and stainless steel glamour package gas appliances. Pre-wired for Pendant Lights over the counter bar area and light rail under cabinet kitchen cabinets. Photo is of model, not actual home.
Pebble Pointe at the Brooks is a beautiful gated enclave located within one of Southwest Florida's most celebrated master-planned communities, the Brooks. Conveniently located to fine shopping, restaurants, entertainment, recreation and only 15 minutes to the International Airport.
Pebble Pointe has a doggie park and Gazebo for social gatherings. Many residents enjoy walking or biking a few blocks to the Coconut Point Mall as they enjoy the mature lush landscape and nature along the way.
Last Agent to Sell the Property
Brian Keller
Taylor Morrison Realty of FL License #NAPLES Listed on: 02/07/2019
Home Details
Home Type
- Single Family
Est. Annual Taxes
- $5,115
Year Built
- Built in 2019
Lot Details
- 7,841 Sq Ft Lot
- Lot Dimensions: 50
- Northwest Facing Home
- Paved or Partially Paved Lot
- Sprinkler System
HOA Fees
- $312 Monthly HOA Fees
Parking
- 2 Car Attached Garage
- Automatic Garage Door Opener
- Deeded Parking
Home Design
- Concrete Block With Brick
- Stone Exterior Construction
- Stucco
- Tile
Interior Spaces
- 2,100 Sq Ft Home
- 1-Story Property
- Tray Ceiling
- Thermal Windows
- Great Room
- Family Room
- Formal Dining Room
- Den
- Views of Preserve
Kitchen
- Eat-In Kitchen
- Self-Cleaning Oven
- Cooktop
- Microwave
- Dishwasher
- Kitchen Island
- Disposal
Flooring
- Carpet
- Tile
Bedrooms and Bathrooms
- 3 Bedrooms
- Walk-In Closet
- Dual Sinks
- Bathtub With Separate Shower Stall
Laundry
- Laundry Room
- Washer Hookup
Home Security
- Monitored
- High Impact Windows
- High Impact Door
- Fire and Smoke Detector
Outdoor Features
- Courtyard
- Patio
Utilities
- Central Heating and Cooling System
- Cable TV Available
Listing and Financial Details
- $1,500 special tax assessment
- $3,000 Seller Concession
Community Details
Overview
- $668 Additional Association Fee
- $100 Secondary HOA Transfer Fee
Recreation
- Dog Park
Ownership History
Purchase Details
Home Financials for this Owner
Home Financials are based on the most recent Mortgage that was taken out on this home.Similar Homes in Bonita Springs, FL
Home Values in the Area
Average Home Value in this Area
Purchase History
| Date | Buyer | Sale Price | Title Company |
|---|---|---|---|
| Gulati Jack | $388,000 | First American Title |
Mortgage History
| Date | Status | Borrower | Loan Amount |
|---|---|---|---|
| Open | Gulati Jack | $310,400 |
Property History
| Date | Event | Price | Change | Sq Ft Price |
|---|---|---|---|---|
| 11/29/2019 11/29/19 | Sold | $388,000 | -9.8% | $185 / Sq Ft |
| 09/19/2019 09/19/19 | Pending | -- | -- | -- |
| 05/28/2019 05/28/19 | Price Changed | $430,388 | -5.5% | $205 / Sq Ft |
| 05/14/2019 05/14/19 | Price Changed | $455,386 | +0.1% | $217 / Sq Ft |
| 05/14/2019 05/14/19 | Price Changed | $454,983 | -0.1% | $217 / Sq Ft |
| 05/14/2019 05/14/19 | For Sale | $455,386 | +0.1% | $217 / Sq Ft |
| 04/03/2019 04/03/19 | Price Changed | $454,983 | +8.9% | $217 / Sq Ft |
| 04/02/2019 04/02/19 | Pending | -- | -- | -- |
| 02/20/2019 02/20/19 | Price Changed | $417,625 | -2.3% | $199 / Sq Ft |
| 02/07/2019 02/07/19 | For Sale | $427,625 | -- | $204 / Sq Ft |
Tax History Compared to Growth
Tax History
| Year | Tax Paid | Tax Assessment Tax Assessment Total Assessment is a certain percentage of the fair market value that is determined by local assessors to be the total taxable value of land and additions on the property. | Land | Improvement |
|---|---|---|---|---|
| 2024 | $3,504 | $292,304 | -- | -- |
| 2023 | $3,504 | $283,790 | $0 | $0 |
| 2022 | $3,536 | $275,524 | $0 | $0 |
| 2021 | $3,494 | $359,830 | $87,045 | $272,785 |
| 2020 | $3,524 | $263,806 | $0 | $0 |
| 2019 | $1,086 | $81,765 | $81,765 | $0 |
| 2018 | $1,055 | $81,765 | $81,765 | $0 |
| 2017 | $1,202 | $106,267 | $106,267 | $0 |
| 2016 | $871 | $60,500 | $60,500 | $0 |
| 2015 | $851 | $59,500 | $59,500 | $0 |
Agents Affiliated with this Home
-
B
Seller's Agent in 2019
Brian Keller
Taylor Morrison Realty of FL
(866) 495-6006
1,996 Total Sales
-
Roderick Price

Buyer's Agent in 2019
Roderick Price
John R. Wood Properties
(239) 989-5305
48 Total Sales
Map
Source: Naples Area Board of REALTORS®
MLS Number: 219011783
APN: 11-47-25-E2-34000.0730
- 23737 Pebble Pointe Ln
- 23501 Wisteria Pointe Dr Unit 1206
- 23778 Pebble Pointe Ln
- 22810 Sago Pointe Dr Unit 2403
- 22801 Sago Pointe Dr Unit 1307
- 23560 Wisteria Pointe Dr Unit 506
- 23570 Wisteria Pointe Dr Unit 605
- 23390 Copperleaf Blvd
- 23660 Copperleaf Blvd
- 10234 Coconut Rd
- 10167 Coconut Rd
- 23711 Old Port Rd Unit 201
- 23711 Old Port Rd Unit 101
- 23741 Old Port Rd Unit 204
- 23730 Eddystone Rd Unit 202
- 22901 Sago Pointe Dr Unit 2103
- 23740 Eddystone Rd Unit 4203
- 23722 Pebble Pointe Ln
- 23718 Pebble Pointe Ln
- 23726 Pebble Pointe Ln
- 23714 Pebble Pointe Ln
- 23730 Pebble Pointe Ln
- 23710 Pebble Pointe Ln
- 23734 Puopolo Ln
- 23725 Pebble Pointe Ln
- 23721 Pebble Pointe Ln
- 23706 Pebble Pointe Ln
- 23738 Puopolo Ln
- 23729 Pebble Pointe Ln
- 23742 Pebble Pointe Ln
- 23733 Pebble Pointe Ln
- 23737 Pebble Pointe Ln Unit 63
- 23746 Pebble Pointe Ln
- 23741 Pebble Pointe Ln
- 23750 Pebble Pointe Ln
- 10222 Pebble Pointe Ln
- 23745 Pebble Pointe Ln
