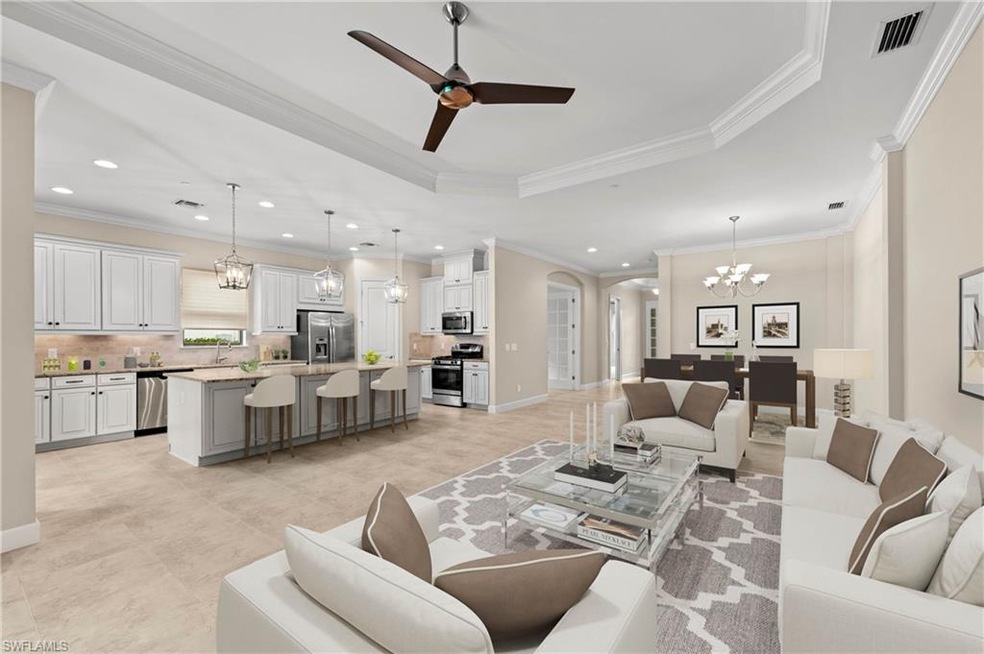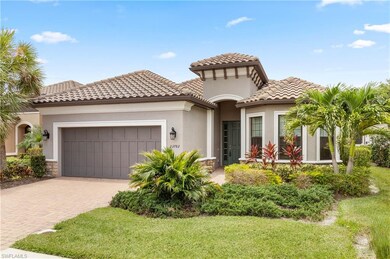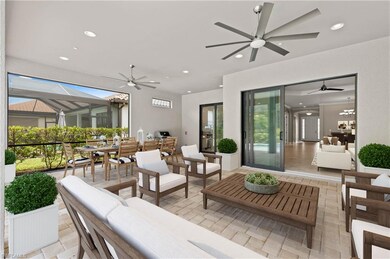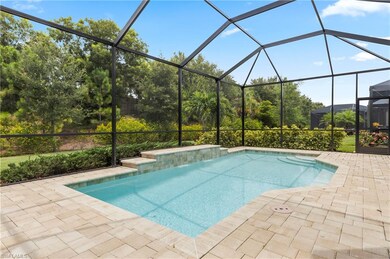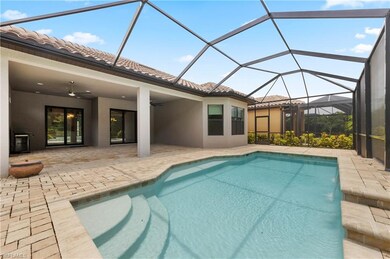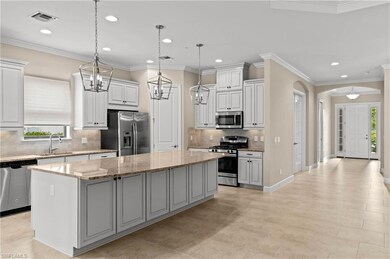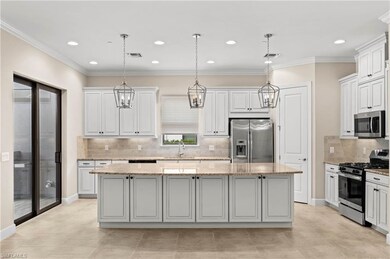
23782 Pebble Pointe Ln Bonita Springs, FL 34135
The Brooks NeighborhoodEstimated Value: $922,000 - $942,000
Highlights
- Concrete Pool
- Cathedral Ceiling
- Screened Porch
- Pinewoods Elementary School Rated A-
- Great Room
- Home Office
About This Home
As of September 2019You want new, this home has barely been lived in and is ready for a new owner with all the upgrades already in place. The Lazio is one of Taylor Morrison's most popular floor plans, offering 2,275 sq. ft. of gorgeous living space. This single family home offers 3 bedrooms, 3 full baths, a den and two-car garage. The foyer leads into a dining room and spacious great room with soaring tray ceilings. The designer kitchen comes with stainless steel appliances, 42†upper cabinets and a gracious island with cabinets on both sides. In addition to the large island is a breakfast area overlooking the outdoor living area. The Master Suite includes dual sinks, an enormous shower and an over sized walk-in closet. Guest rooms have private bathroom or bathroom adjacent.
You come to Florida to enjoy the outdoors and it doesn't get better then what this home offers. Two sets of sliders bring you out to a covered area that is spacious for a table, lounging furniture or add an outdoor kitchen. The pool is spectacular with two waterfall features for the perfect ambiance.
Lots of upgrades throughout such as custom lighting and fans, extended garage & crown molding all for this remarkable price.
Last Agent to Sell the Property
Compass Florida LLC License #NAPLES-641512025 Listed on: 07/05/2019

Home Details
Home Type
- Single Family
Est. Annual Taxes
- $6,238
Year Built
- Built in 2016
Lot Details
- 7,532 Sq Ft Lot
- West Facing Home
- Gated Home
- Privacy Fence
- Paved or Partially Paved Lot
- Sprinkler System
- Property is zoned MDP
HOA Fees
- $298 Monthly HOA Fees
Parking
- 2 Car Attached Garage
- Automatic Garage Door Opener
Home Design
- Concrete Block With Brick
- Stucco
- Tile
Interior Spaces
- 2,334 Sq Ft Home
- 1-Story Property
- Tray Ceiling
- Cathedral Ceiling
- Ceiling Fan
- Single Hung Windows
- French Doors
- Great Room
- Family Room
- Combination Dining and Living Room
- Home Office
- Screened Porch
Kitchen
- Microwave
- Ice Maker
- Dishwasher
- Kitchen Island
- Disposal
Flooring
- Carpet
- Tile
Bedrooms and Bathrooms
- 3 Bedrooms
- Split Bedroom Floorplan
- Walk-In Closet
- 3 Full Bathrooms
- Dual Sinks
- Shower Only
Laundry
- Laundry Room
- Dryer
- Washer
- Laundry Tub
Home Security
- High Impact Door
- Fire and Smoke Detector
Pool
- Concrete Pool
- In Ground Pool
Utilities
- Central Heating and Cooling System
- Tankless Water Heater
- Cable TV Available
Community Details
- $100 Secondary HOA Transfer Fee
Listing and Financial Details
- Assessor Parcel Number 11-47-25-E3-34000.0880
Ownership History
Purchase Details
Home Financials for this Owner
Home Financials are based on the most recent Mortgage that was taken out on this home.Purchase Details
Home Financials for this Owner
Home Financials are based on the most recent Mortgage that was taken out on this home.Similar Homes in Bonita Springs, FL
Home Values in the Area
Average Home Value in this Area
Purchase History
| Date | Buyer | Sale Price | Title Company |
|---|---|---|---|
| Tappen Adam R | $490,000 | Fidelity Natl Ttl Of Fl Inc | |
| Braband Michael | $494,950 | First American Title Insuran |
Mortgage History
| Date | Status | Borrower | Loan Amount |
|---|---|---|---|
| Open | Tappen Adam R | $321,866 | |
| Closed | Tappen Adam R | $340,000 | |
| Previous Owner | Braband Michael | $417,000 |
Property History
| Date | Event | Price | Change | Sq Ft Price |
|---|---|---|---|---|
| 09/30/2019 09/30/19 | Sold | $490,000 | -1.8% | $210 / Sq Ft |
| 08/26/2019 08/26/19 | Pending | -- | -- | -- |
| 08/16/2019 08/16/19 | Price Changed | $499,000 | -6.7% | $214 / Sq Ft |
| 07/05/2019 07/05/19 | For Sale | $535,000 | +8.1% | $229 / Sq Ft |
| 11/25/2016 11/25/16 | Sold | $494,950 | -11.1% | $162 / Sq Ft |
| 07/24/2016 07/24/16 | Pending | -- | -- | -- |
| 07/07/2016 07/07/16 | For Sale | $556,981 | -- | $182 / Sq Ft |
Tax History Compared to Growth
Tax History
| Year | Tax Paid | Tax Assessment Tax Assessment Total Assessment is a certain percentage of the fair market value that is determined by local assessors to be the total taxable value of land and additions on the property. | Land | Improvement |
|---|---|---|---|---|
| 2024 | $5,394 | $441,122 | -- | -- |
| 2023 | $5,394 | $428,274 | $0 | $0 |
| 2022 | $5,386 | $415,800 | $0 | $0 |
| 2021 | $5,358 | $424,757 | $87,045 | $337,712 |
| 2020 | $5,415 | $398,115 | $85,400 | $312,715 |
| 2019 | $6,075 | $411,814 | $81,765 | $330,049 |
| 2018 | $6,238 | $415,057 | $81,765 | $333,292 |
| 2017 | $6,631 | $430,413 | $60,500 | $369,913 |
| 2016 | $871 | $60,500 | $60,500 | $0 |
| 2015 | $851 | $59,500 | $59,500 | $0 |
Agents Affiliated with this Home
-
Jacquie Lewisy

Seller's Agent in 2019
Jacquie Lewisy
Compass Florida LLC
(239) 227-3070
63 Total Sales
-
Michael Knoerlein

Buyer's Agent in 2019
Michael Knoerlein
Premiere Plus Realty Company
(239) 223-4418
1 in this area
85 Total Sales
-
M
Seller's Agent in 2016
Mary Ann Givens
Taylor Morrison Realty of FL
-
T
Buyer's Agent in 2016
Tom Kennedy
Premiere Plus Realty Company
(239) 443-8941
Map
Source: Naples Area Board of REALTORS®
MLS Number: 219047836
APN: 11-47-25-E3-34000.0880
- 23778 Pebble Pointe Ln
- 10234 Coconut Rd
- 23737 Pebble Pointe Ln
- 23560 Wisteria Pointe Dr Unit 506
- 10167 Coconut Rd
- 23570 Wisteria Pointe Dr Unit 605
- 23711 Old Port Rd Unit 201
- 23711 Old Port Rd Unit 101
- 23741 Old Port Rd Unit 204
- 23501 Wisteria Pointe Dr Unit 1206
- 23730 Eddystone Rd Unit 202
- 23740 Eddystone Rd Unit 4203
- 23390 Copperleaf Blvd
- 23731 Eddystone Rd Unit 6204
- 10721 Crooked River Rd Unit 202
- 10811 Halfmoon Shoal Rd Unit 203
- 23751 Eddystone Rd Unit 104
- 23782 Pebble Pointe Ln
- 23786 Pebble Pointe Ln
- 23773 Pebble Pointe Ln
- 23790 Pebble Pointe Ln
- 23785 Pebble Pointe Ln
- 23777 Pebble Pointe Ln
- 10211 Coconut Rd
- 23770 Pebble Pointe Ln
- 23766 Pebble Pointe Ln
- 10206 Coconut Rd
- 10207 Coconut Rd
- 23774 Pebble Pointe Ln
- 10223 Coconut Rd
- 23769 Pebble Pointe Ln
- 10214 Coconut Rd
- 10203 Coconut Rd
- 10215 Coconut Rd
- 10191 Coconut Rd
- 10199 Coconut Rd
- 23765 Pebble Pointe Ln Unit 56
